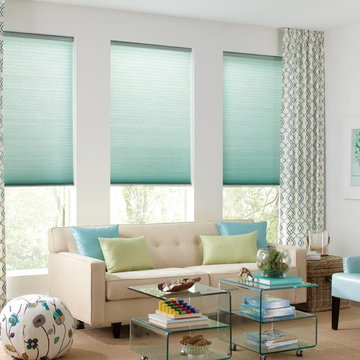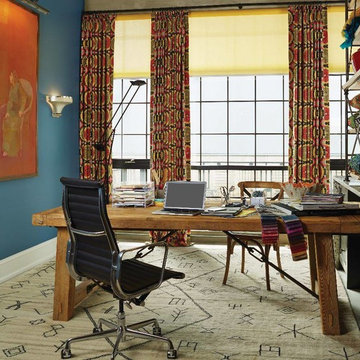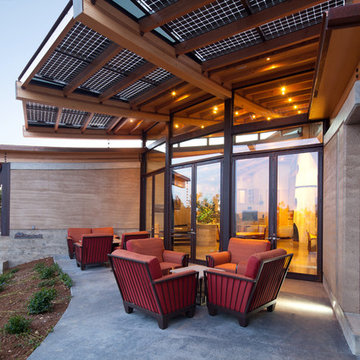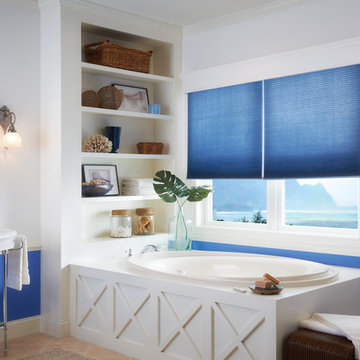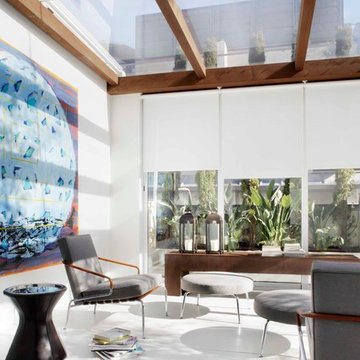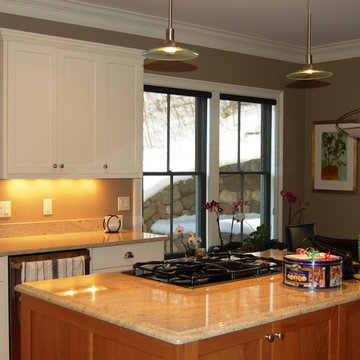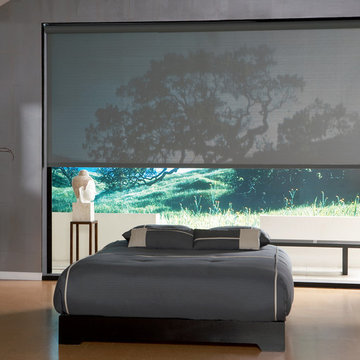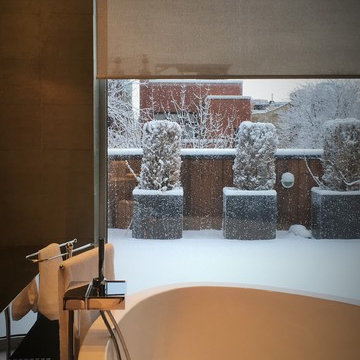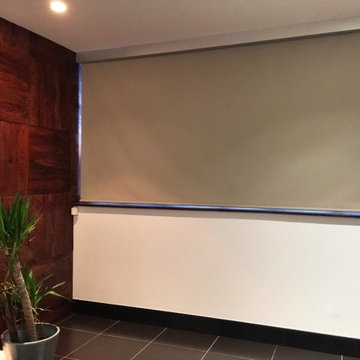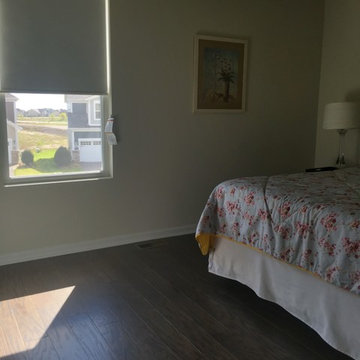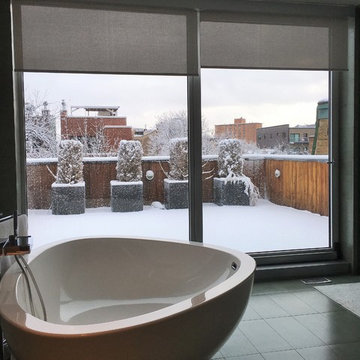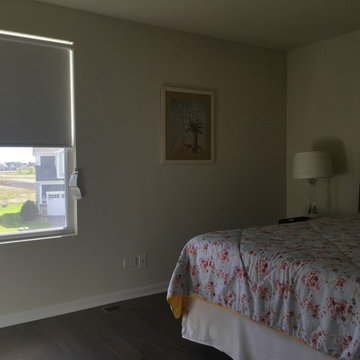Solar Shade Designs & Ideas
Find the right local pro for your project
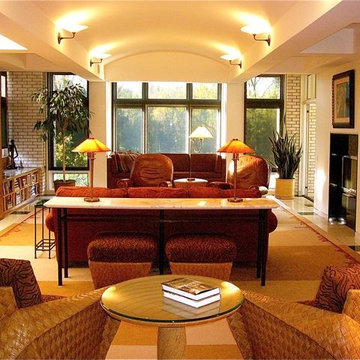
Accessible Great Room is achieved by insetting the custom wool carpet within the Silestone tile border and Motorized Solar Shades. Wall sconces illuminate the barrel vaulted ceiling while eliminating glare on the built-in TV.
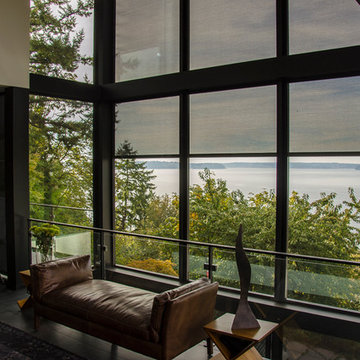
The huge west facing windows on this home provided a beautiful waterfront view ... and a lot of glare! Power screens provide shade at the touch of a button, reducing heat and glare inside the home, and protecting flooring and furnishings from fading.
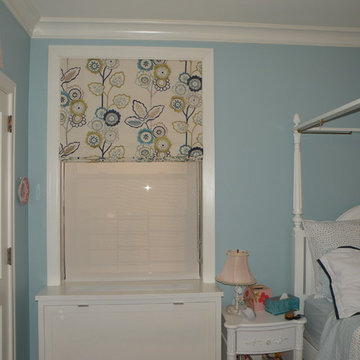
Roman shades lined with block out material for light control and privacy, plus solar shades for daytime light control and UV protection.
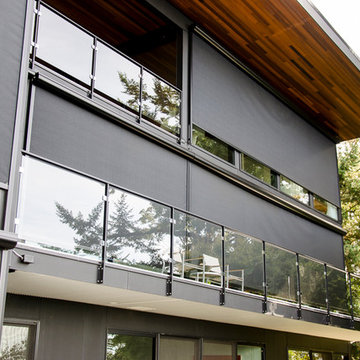
The huge west facing windows on this home provided a beautiful waterfront view ... and a lot of glare! Power screens provide shade at the touch of a button, reducing heat and glare inside the home, and protecting flooring and furnishings from fading.
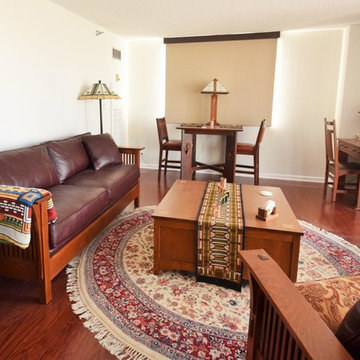
Chicago Gold Coast Condominium with Hunter Douglas Designer Roller shades in blackout and light filtering.
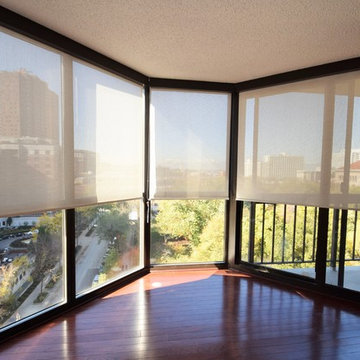
Chicago Gold Coast Condominium with Hunter Douglas Designer Roller shades in blackout and light filtering.
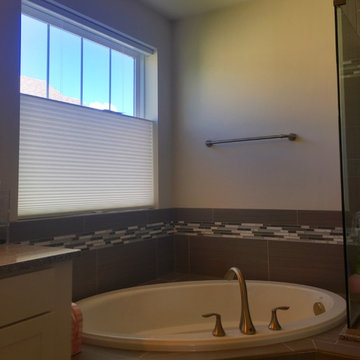
A top-down/bottom-up shade is the perfect way to keep your view and have the privacy that you need.
Solar Shade Designs & Ideas
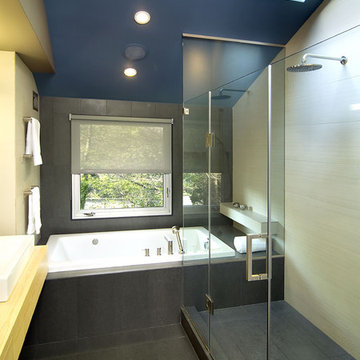
Complete interior renovation of a 1980s split level house in the Virginia suburbs. Main level includes reading room, dining, kitchen, living and master bedroom suite. New front elevation at entry, new rear deck and complete re-cladding of the house. Interior: The prototypical layout of the split level home tends to separate the entrance, and any other associated space, from the rest of the living spaces one half level up. In this home the lower level "living" room off the entry was physically isolated from the dining, kitchen and family rooms above, and was only connected visually by a railing at dining room level. The owner desired a stronger integration of the lower and upper levels, in addition to an open flow between the major spaces on the upper level where they spend most of their time. ExteriorThe exterior entry of the house was a fragmented composition of disparate elements. The rear of the home was blocked off from views due to small windows, and had a difficult to use multi leveled deck. The owners requested an updated treatment of the entry, a more uniform exterior cladding, and an integration between the interior and exterior spaces. SOLUTIONS The overriding strategy was to create a spatial sequence allowing a seamless flow from the front of the house through the living spaces and to the exterior, in addition to unifying the upper and lower spaces. This was accomplished by creating a "reading room" at the entry level that responds to the front garden with a series of interior contours that are both steps as well as seating zones, while the orthogonal layout of the main level and deck reflects the pragmatic daily activities of cooking, eating and relaxing. The stairs between levels were moved so that the visitor could enter the new reading room, experiencing it as a place, before moving up to the main level. The upper level dining room floor was "pushed" out into the reading room space, thus creating a balcony over and into the space below. At the entry, the second floor landing was opened up to create a double height space, with enlarged windows. The rear wall of the house was opened up with continuous glass windows and doors to maximize the views and light. A new simplified single level deck replaced the old one.
158
