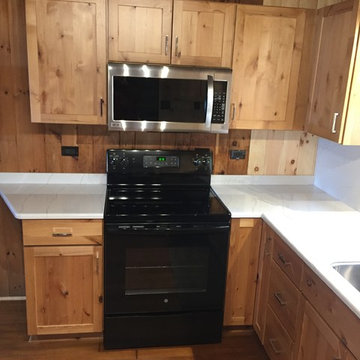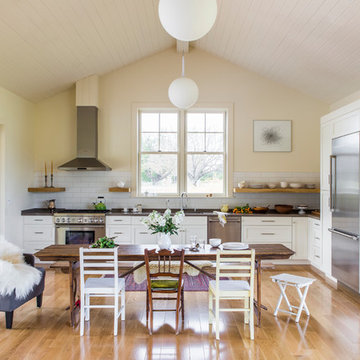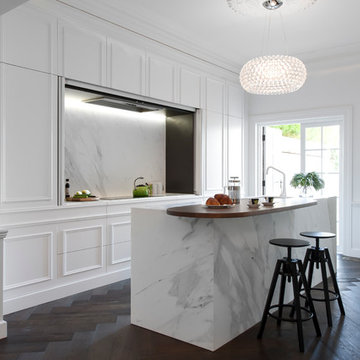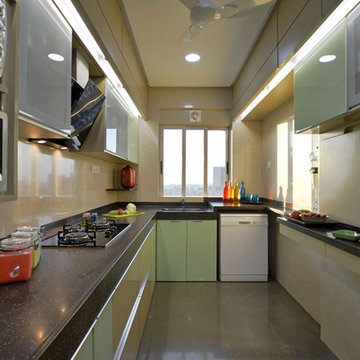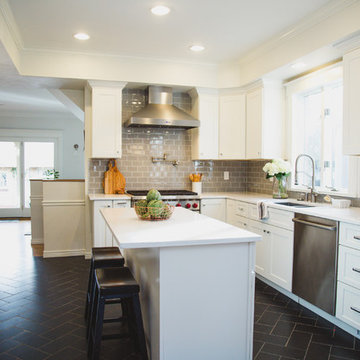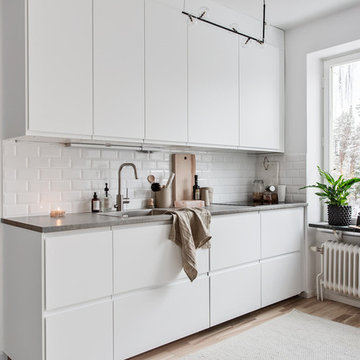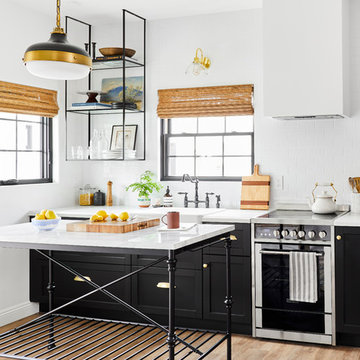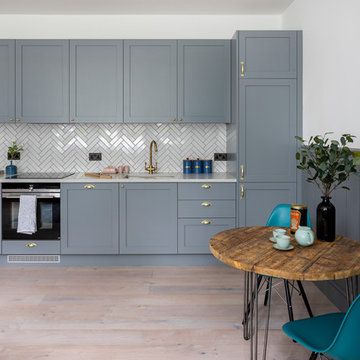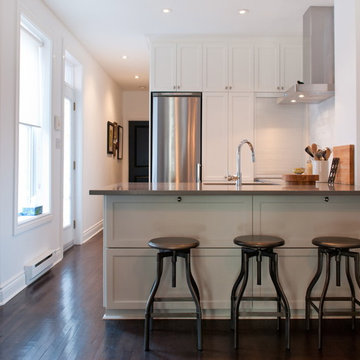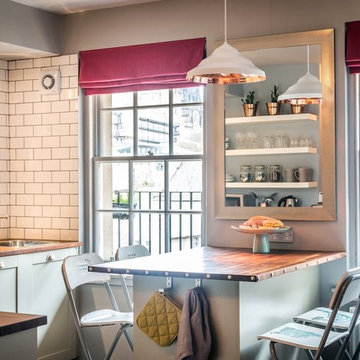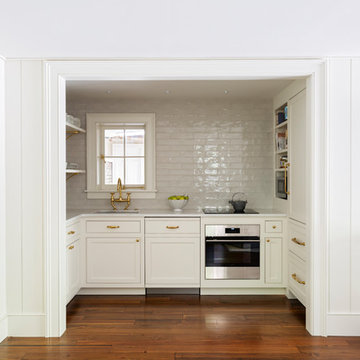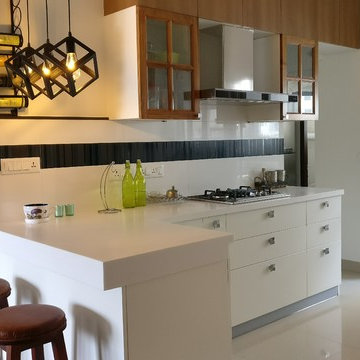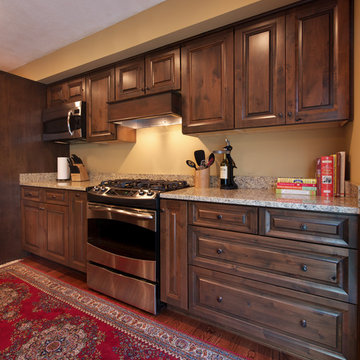Small Modular Kitchen Designs
Sort by:Relevance
1441 - 1460 of 1,27,012 photos
Item 1 of 2
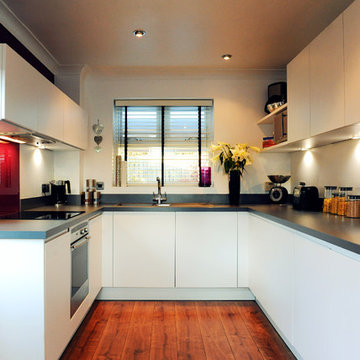
A compact kitchen in a modern house - our brief was to update it to a strict budget and create clean lines. a matt white lacquer door was used with a grey worktop and our client used splashes of colour to accessorise it.
www.davidscholesphotography.co.uk
Find the right local pro for your project
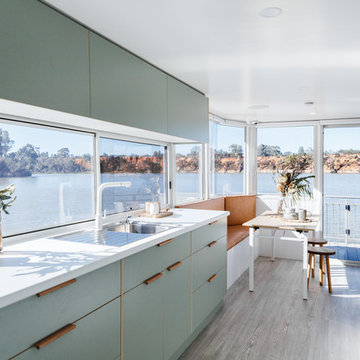
Interior Design by Fabrikate. Photography by Jonathan van der Knaap. Styling by Emily O'Brien. Colour used on vertical panelling is Haymes 'Modesty White'.
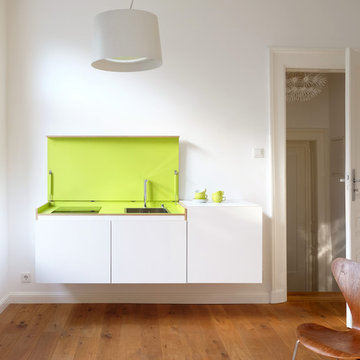
miniki is the first kitchen system that transforms into an elevated sideboard after use. There is nothing there to betray the actual function of this piece of furniture. So the surprise is even greater when a fully functional kitchen is revealed after it’s opened. When miniki was designed, priority was given not only to an elegant form but above all to functionality and absolute practicality for everyday use. All the requirements of a kitchen are organized into the smallest of spaces. And space is often at a premium.
Different modules are available to match all individual requirements. These modules can be combined to suit all tastes and so provide the perfect kitchen for all purposes. There are kitchens for all requirements – from the mini-kitchen with just one sink and some storage room for small offices to kitchenettes with, for instance, a fridge and two cooking zones, or a fully equipped eat-in kitchen with the full range of functions. This makes miniki a flexible, versatile, multi-purpose kitchen system. Simple to assemble and with its numerous combination options, the modules can be adapted swiftly and easily to any kind of setting.
miniki facts
module miniki
: 3 modules – mk 1, mk 2, mk 3
: module dimensions 120 x 60 x 60 cm / 60 x 60 x 60 cm (H x W x D)
: birch plywood with HPL laminate and sealed edges
: 15 colors
: mk 1 from 4,090 EUR (net plus devices)
: mk 3 from 1,260 EUR (net)
For further information, see www.miniki.eu
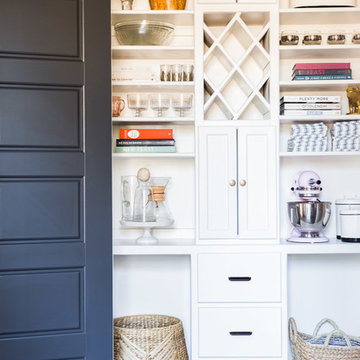
We custom designed the pantry with the client’s needs in mind. It serves as overflow for serving and party pieces, as well as cookbooks and small appliances.
Photo © Alyssa Rosenheck 2016
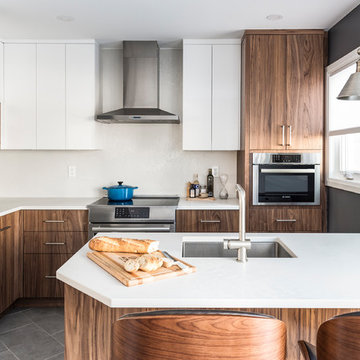
Increasing storage was just one of the many challenges Monarch faced in the transformation of this small kitchen into a functional, bright open space. Monarch worked with the homeowners to design a kitchen that fits beautifully with their love of mid-century modern pieces and style. Quartz countertops with matching backsplash and white upper cabinets provide the perfect contrast to the walnut veneer cabinetry throughout. With additional storage available in a facing wall of white cabinetry, Monarch was able to incorporate a double oven, built-in microwave and pots-and-pans drawer.
Small Modular Kitchen Designs
73
