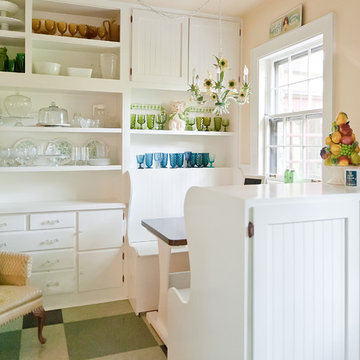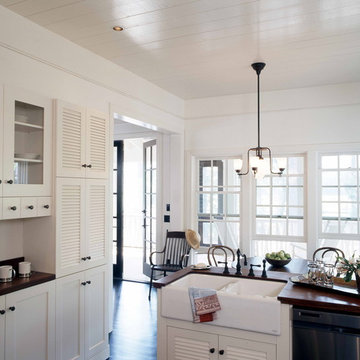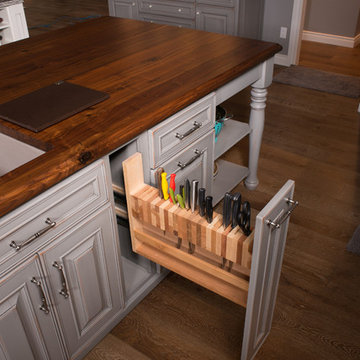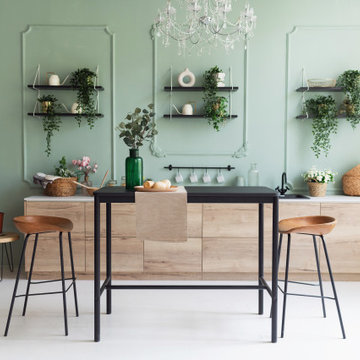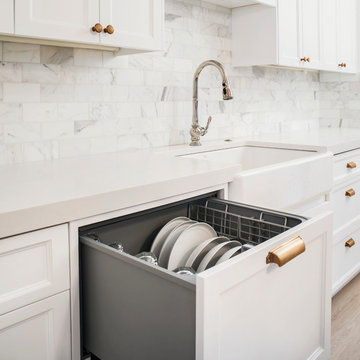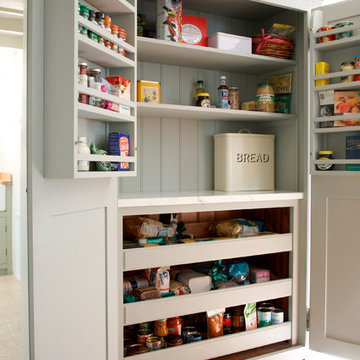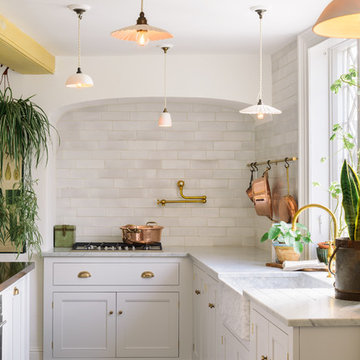7,923 Shabby-Chic Style Kitchen Design Ideas
Sort by:Popular Today
1 - 20 of 7,923 photos
Item 1 of 2
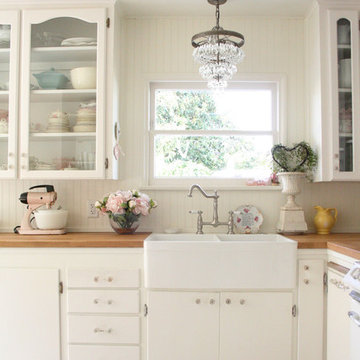
Embracing the vintage, and her love for Shabby Chic style, this coastal beach client wanted to retain her original stove, as well as her original kitchen cabinets. We also kept all her vintage china and old appliances. We removed the old tile counter and backsplash, and replaced them with a butcherblock countertop from IKEA, and beadboard backsplash. The farmhouse sink and bridge faucet and vintage style chandelier were also purchased for the new space. Since my client doesn't use the old stove very often, she opted for no hood above the stove. The breakfast nook is quite tiny yet still suitable for morning breakfasts for two.
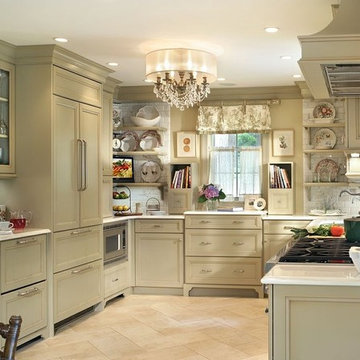
Here are the professionally photographed pictures of the Olive Green kitchen as published in Design NJ magazine March/April 2012. Photography by the amazing Peter Rymwid.
Find the right local pro for your project
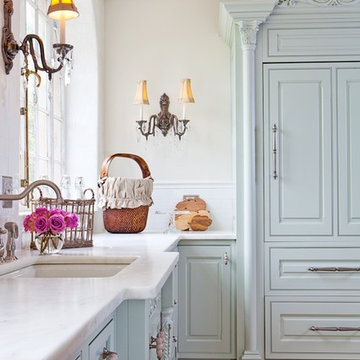
Denash Photography, Designed by Jenny Rausch C.K.D.
French country kitchen with marble countertops and a white tile backsplash. Mouser cabinets cover a built-in stainless steel Bottom Freezer Refrigerator. Green painted cabinets with ornate finish and simplicity. Deep sink with sconce above. Tiled floors. Traditional sconces.
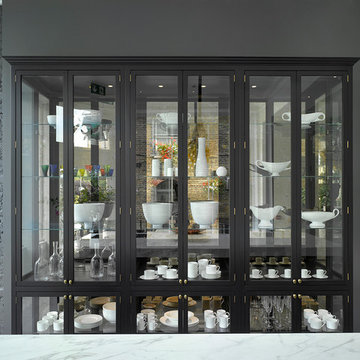
Classic Nightingale glass kitchen cabinet with black frame, mirror back and glass shelves. Photos; Nick Kane
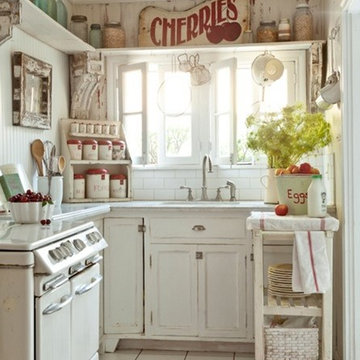
Photos by Mark Lohman and styled by Sunday Henrickson for Tumbleweed & Dandelion.
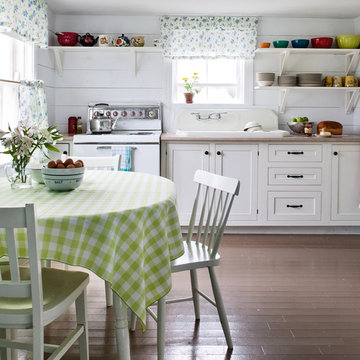
This coastal vacation home is over 100 years old, located in Elliston on the Bonavista Peninsula in Newfoundland Canada.
If you are looking to escape to the furthest corner of the earth for a romantic get-away this is the place.
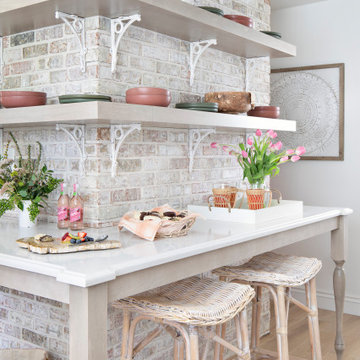
Fireplace remodeled to include a chase wall for electric for the new floating shelves and wrap around counter space. Fireplace remodeled in a white washed brick veneer.
7,923 Shabby-Chic Style Kitchen Design Ideas
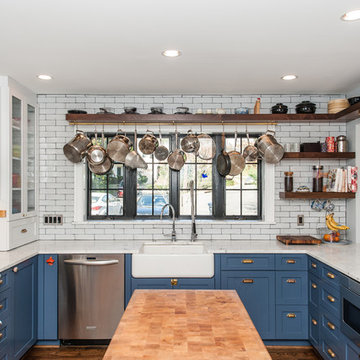
Finecraft Contractors, Inc.
Drakakis Architecture, LLC
Susie Soleimani Photography
1
