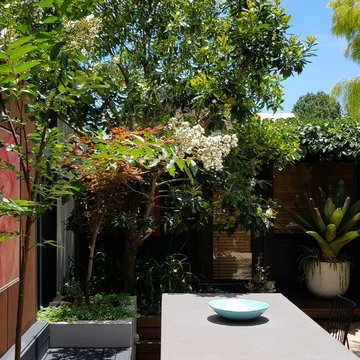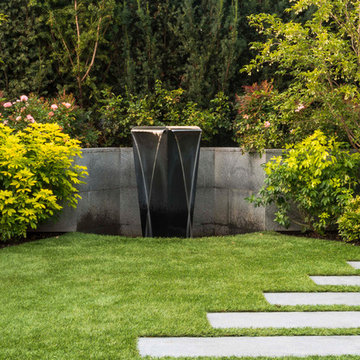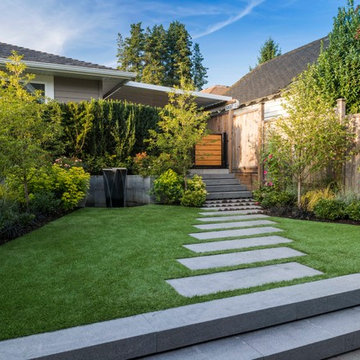Small Lawn Designs
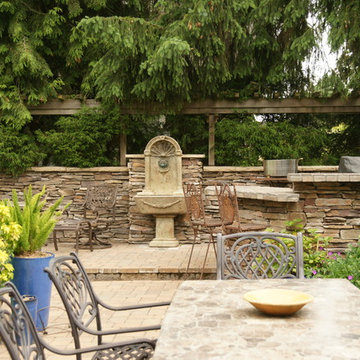
This project was the result of the clients need to replace an old delapidated deck that came off of their kitchen/eating nook. They also wanted enough space to entertain groups of 6 to 75, which they do often. They wanted an outdoor kitchen, waterfeature, fireplace, smaller more intimate dining area off the family room and a nice, well behaved garden. What we gave them is a raised patio that steps down onto the lawn and up to the cook island/sitting area. There is a gas fireplace adjacent to the dining area and a small paver patio just off the family room. The garden is planted with small and slow growing shrubs that are easy to care for. And when they entertain large numbers of people, the put up a tent on the lawn and place tables and chairs there.
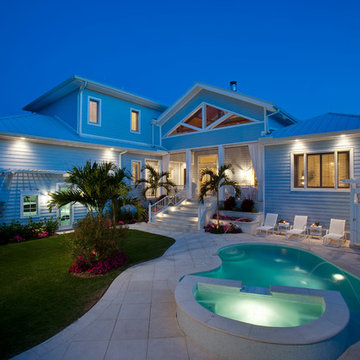
small pool, spa, spill-in, waterfall, pavers, palm trees, light blue siding, tin roof, steps, lawn, arbor, outdoor shower, triangle windows, porch, patio, flowers, flood lights, outdoor lighting, retreat, fountain, tropical
Find the right local pro for your project
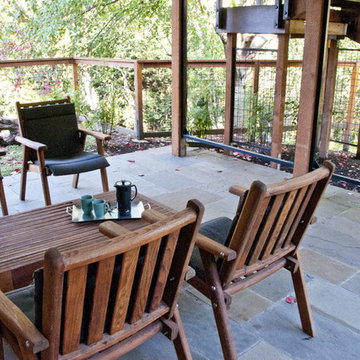
West hills suburban remodel includes Bluestone patio, Curving Cedar and Steel Pergola, Rain Garden, Small Flat Lawn, Ipe Deck with Floating Steps and Stainless Steel Cable Railings. Photos by Caren Ann Jackson Photography.
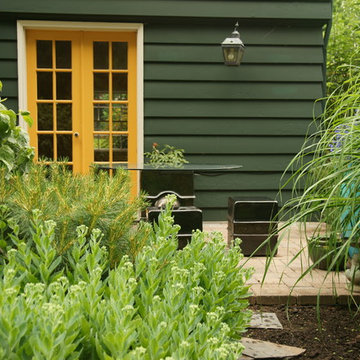
This project was the result of the clients need to replace an old delapidated deck that came off of their kitchen/eating nook. They also wanted enough space to entertain groups of 6 to 75, which they do often. They wanted an outdoor kitchen, waterfeature, fireplace, smaller more intimate dining area off the family room and a nice, well behaved garden. What we gave them is a raised patio that steps down onto the lawn and up to the cook island/sitting area. There is a gas fireplace adjacent to the dining area and a small paver patio just off the family room. The garden is planted with small and slow growing shrubs that are easy to care for. And when they entertain large numbers of people, the put up a tent on the lawn and place tables and chairs there.
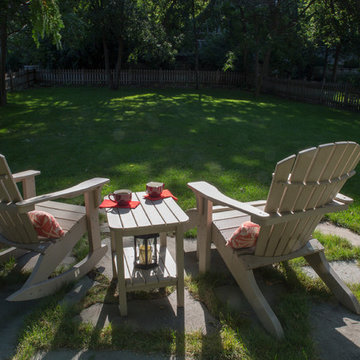
A casual bluestone patio with two Adirondack chairs and a small table provides a comfortable spot to sit while the dog burns off some energy in the spacious expanse of lawn at the back of the yard.
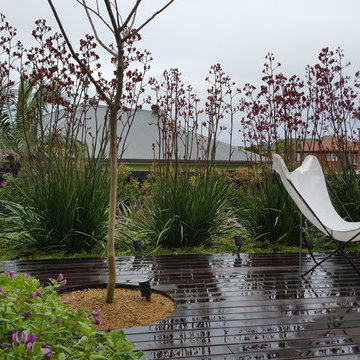
A patio deck with a fire pit and native plant screening the rear neighbours on a steep sloping block. Terracing was introduced to make multiple use of the space with border and and intersecting gardens and wide, decogranite steps to access 2 lawn areas for play.
Kev Quelch
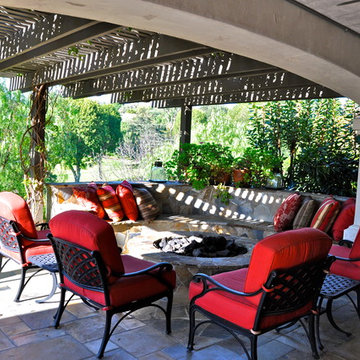
Though the back yard had beautiful views of the golf course, and even out to the ocean on a clear day, they rarely used their backyard due to the full sun and heat their concrete patio was exposed to. A plan was developed to design a shaded outdoor room that extended off the back yard existing patio and eliminated the small unused lawn areas. Today the client enjoys their backyard daily, often having lunch while viewing the golfers on the course. The once ugly slope below them is now successfully planted with drought tolerant yet colorful plantings
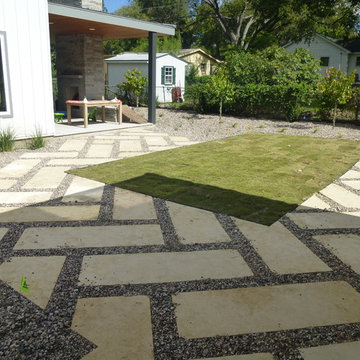
Oversized limestone pavers in rainbow gravel with a small rectangular lawn for playing.
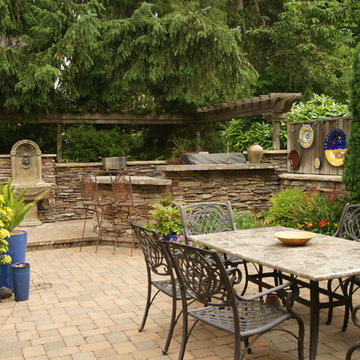
This project was the result of the clients need to replace an old delapidated deck that came off of their kitchen/eating nook. They also wanted enough space to entertain groups of 6 to 75, which they do often. They wanted an outdoor kitchen, waterfeature, fireplace, smaller more intimate dining area off the family room and a nice, well behaved garden. What we gave them is a raised patio that steps down onto the lawn and up to the cook island/sitting area. There is a gas fireplace adjacent to the dining area and a small paver patio just off the family room. The garden is planted with small and slow growing shrubs that are easy to care for. And when they entertain large numbers of people, the put up a tent on the lawn and place tables and chairs there.
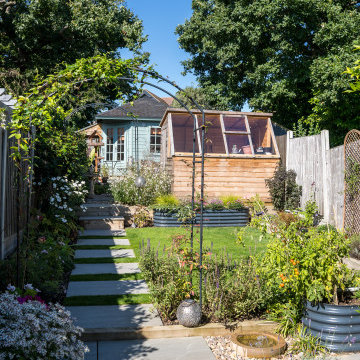
This garden is sloped and terraced over three levels with an existing summerhouse, which the client wanted to keep.
The new design needed to include some lawn, a shed and provision for grow-your-own gardening. The client also wanted to make the most of the sunniest areas of the garden and retain access to the woods to the rear.
A patio laid with porcelain paving interspersed with large cobbles fills the area adjoining the house, stretching from the back door out towards the rear of the space.
The main seating area is on the right hand side, in the location of the existing shed. We installed a wrought iron pergola structure overhead to provide intimacy and shade.
We levelled the patio area to create a continuous terrace, with a single level change in the centre of the garden.
The centre of the garden is laid with lawn, and features a small water feature separating the patio from the grass area. Planting beds run around the edge of the space.
The rear raised section of the garden is paved with a mixture of porcelain planks, cobbles mulch and groundcover planting. A small patio outside the summer house provides a space for alfresco dining and entertaining.
Planting is a mixture of evergreen and herbaceous perennials following a colour scheme of soft pinks, purples and lime green.
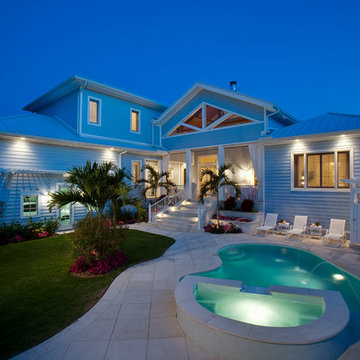
small pool, spa, spill-in, waterfall, pavers, palm trees, light blue siding, tin roof, steps, lawn, arbor, outdoor shower, triangle windows, porch, patio, flowers, flood lights, outdoor lighting, retreat, fountain, tropical
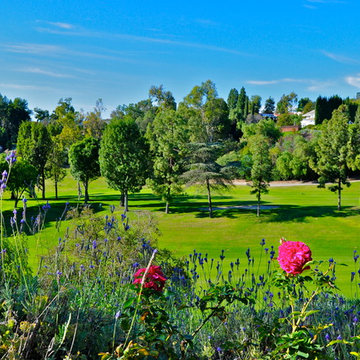
Though the back yard had beautiful views of the golf course, and even out to the ocean on a clear day, they rarely used their backyard due to the full sun and heat their concrete patio was exposed to. A plan was developed to design a shaded outdoor room that extended off the back yard existing patio and eliminated the small unused lawn areas. Today the client enjoys their backyard daily, often having lunch while viewing the golfers on the course. The once ugly slope below them is now successfully planted with drought tolerant yet colorful plantings
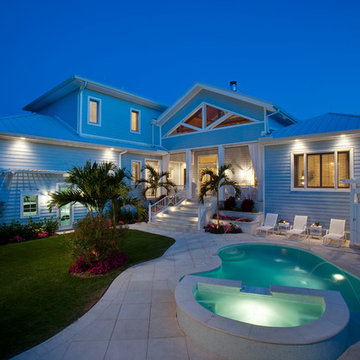
small pool, spa, spill-in, waterfall, pavers, palm trees, light blue siding, tin roof, steps, lawn, arbor, outdoor shower, triangle windows, porch, patio, flowers, flood lights, outdoor lighting, retreat, fountain, tropical
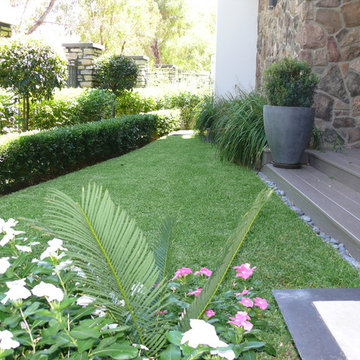
Formal Front Garden
This small triangular shaped front garden in Churchlands has been perfectly manicured since it's installation two years ago.
The owners wanted a classic style garden with standards and hedges here, as well as lawn, even though a small and difficult shape.
Work completed: Design as well as all soil preparation and installation of plants, edging and lawn. Decking by owner.
The pots were planted with Buxus to shape into hedged balls, which are a perfect design element, echoing the shaped lollipop standards.
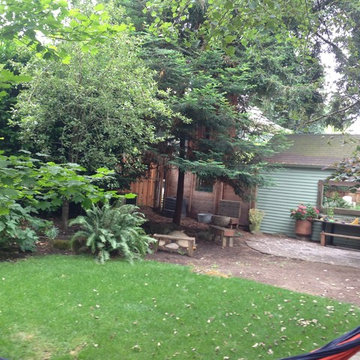
Urban backyard retreat with fire pit, small circular lawn, pavers, fruit trees, native plants, old sequoia, and DIY mirror.
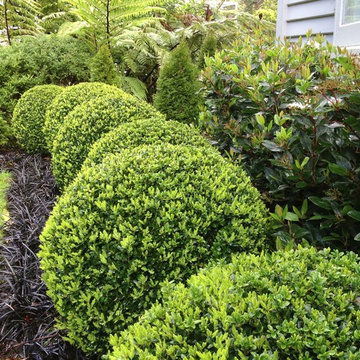
Mixed buxus balls & black mondo grass edging a lawn | HEDGE Garden Design & Nursery
Small Lawn Designs
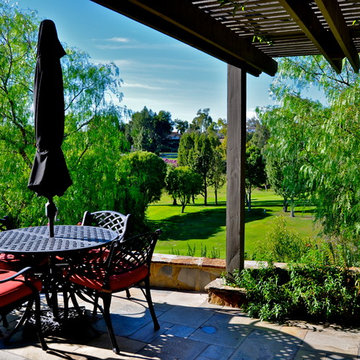
Though the back yard had beautiful views of the golf course, and even out to the ocean on a clear day, they rarely used their backyard due to the full sun and heat their concrete patio was exposed to. A plan was developed to design a shaded outdoor room that extended off the back yard existing patio and eliminated the small unused lawn areas. Today the client enjoys their backyard daily, often having lunch while viewing the golfers on the course. The once ugly slope below them is now successfully planted with drought tolerant yet colorful plantings
203
