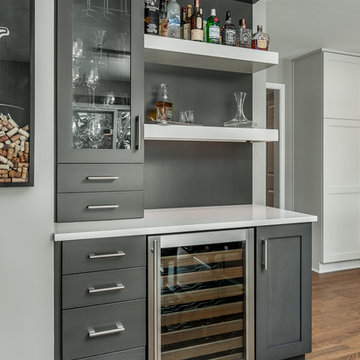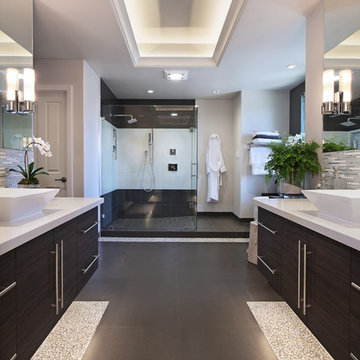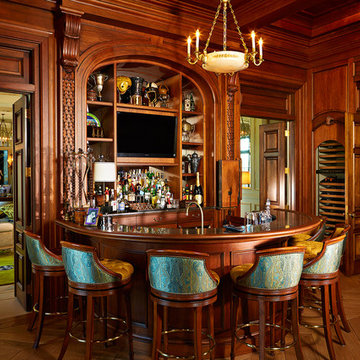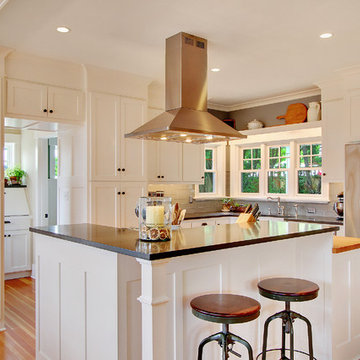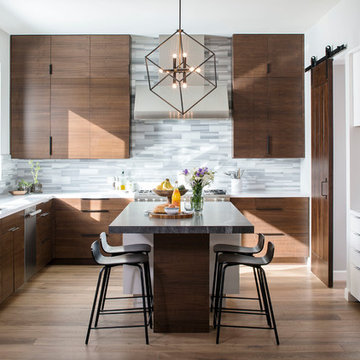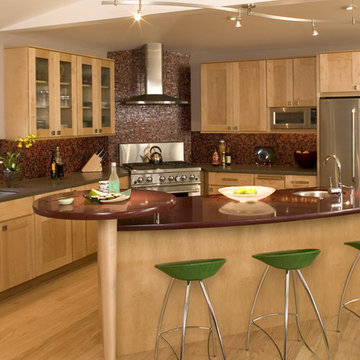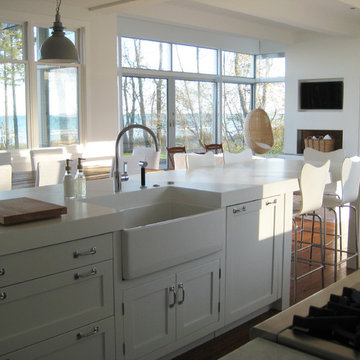Small Bar Counter Designs & Ideas
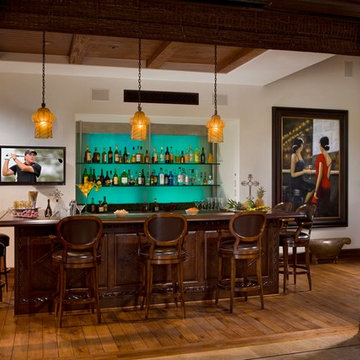
Spanish Revival,Spanish Colonial
, Bar Lounge that is both modern with its water-wall highlighting the displayed shelves of liquor bottles.
Find the right local pro for your project
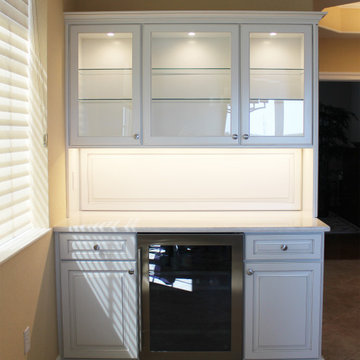
The owners of this waterfront condo were looking for a way to personalize and update their kitchen and add a wine bar! We updated the kitchen with new counters and a tile back splash and installed a custom built in wine bar in a complementary color to the kitchen. They selected Cambria's Ironsbridge for their counter and it is absolutely gorgeous! The wine bar includes under cabinet lighting and lit upper cabinets with glass doors and shelves. The custom paneling on the sides and back splash add to the built in furniture feel of the piece.
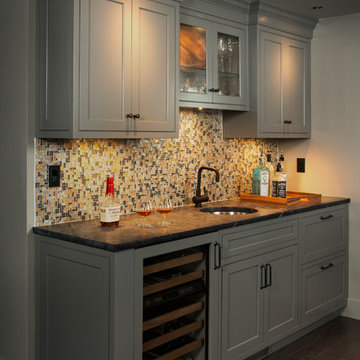
Complete Custom Basement / Lower Level Renovation.
Photography by: Ben Gebo
For Before and After Photos please see our Facebook Account.
https://www.facebook.com/pages/Pinney-Designs/156913921096192
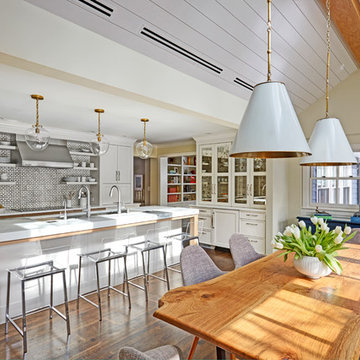
Free ebook, Creating the Ideal Kitchen. DOWNLOAD NOW
This large open concept kitchen and dining space was created by removing a load bearing wall between the old kitchen and a porch area. The new porch was insulated and incorporated into the overall space. The kitchen remodel was part of a whole house remodel so new quarter sawn oak flooring, a vaulted ceiling, windows and skylights were added.
A large calcutta marble topped island takes center stage. It houses a 5’ galley workstation - a sink that provides a convenient spot for prepping, serving, entertaining and clean up. A 36” induction cooktop is located directly across from the island for easy access. Two appliance garages on either side of the cooktop house small appliances that are used on a daily basis.
Honeycomb tile by Ann Sacks and open shelving along the cooktop wall add an interesting focal point to the room. Antique mirrored glass faces the storage unit housing dry goods and a beverage center. “I chose details for the space that had a bit of a mid-century vibe that would work well with what was originally a 1950s ranch. Along the way a previous owner added a 2nd floor making it more of a Cape Cod style home, a few eclectic details felt appropriate”, adds Klimala.
The wall opposite the cooktop houses a full size fridge, freezer, double oven, coffee machine and microwave. “There is a lot of functionality going on along that wall”, adds Klimala. A small pull out countertop below the coffee machine provides a spot for hot items coming out of the ovens.
The rooms creamy cabinetry is accented by quartersawn white oak at the island and wrapped ceiling beam. The golden tones are repeated in the antique brass light fixtures.
“This is the second kitchen I’ve had the opportunity to design for myself. My taste has gotten a little less traditional over the years, and although I’m still a traditionalist at heart, I had some fun with this kitchen and took some chances. The kitchen is super functional, easy to keep clean and has lots of storage to tuck things away when I’m done using them. The casual dining room is fabulous and is proving to be a great spot to linger after dinner. We love it!”
Designed by: Susan Klimala, CKD, CBD
For more information on kitchen and bath design ideas go to: www.kitchenstudio-ge.com

When designing this beautiful kitchen, we knew that our client’s favorite color was blue. Upon entering the home, it was easy to see that great care had been taken to incorporate the color blue throughout. So, when our Designer Sherry knew that our client wanted an island, she jumped at the opportunity to add a pop of color to their kitchen.
Having a kitchen island can be a great opportunity to showcase an accent color that you love or serve as a way to showcase your style and personality. Our client chose a bold saturated blue which draws the eye into the kitchen. Shadow Storm Marble countertops, 3x6 Bianco Polished Marble backsplash and Waypoint Painted Linen floor to ceiling cabinets brighten up the space and add contrast. Arabescato Carrara Herringbone Marble was used to add a design element above the range.
The major renovations performed on this kitchen included:
A peninsula work top and a small island in the middle of the room for the range was removed. A set of double ovens were also removed in order for the range to be moved against the wall to allow the middle of the kitchen to open up for the installment of the large island. Placing the island parallel to the sink, opened up the kitchen to the family room and made it more inviting.
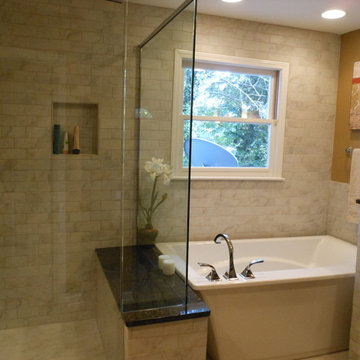
Our client was looking to update a 1980's small master bath room. Our plan was to enlarge the shower and still keep a tub. We tore our an old large cultured marble tub and replaced it with a sleek modern freestanding soaker tub. With limited space, the decision to tile the back wall floor to ceiling was the prudent thing to do. We left some space above the end of the tub for color and art work. The shower was able to be enlarged and a large seat added. Although the window is not longer centered over the tub area, the frameless shower doors give the illusion of a continuous back wall. Our client wanted to still have the more traditional cabinets, but an overall modern spa type feel. Chrome fixtures and frameless mirrors accent a "high end" feel while staying within a comfortable budget.
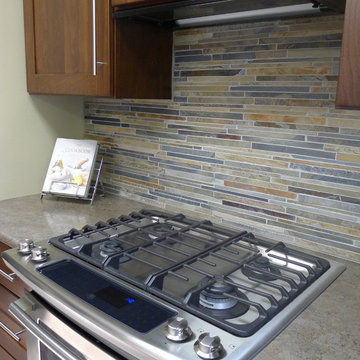
The kitchen was totally gutted, keeping the existing plumbing lines etc. keeps costs down. The kitchen was custom made using a mixture of walnut and painted cabinets. All the receptacles were taken off the back wall and hidden under the base of the upper cabinets giving the slate finger tile back splash an uninterrupted look. I used high definition laminate counters, the kitchen hosts storage everywhere, from the corner drawers that access storage all the way back to the corner as well as the heavy mixer that lifts to counter height air assisted. The floor is a floating vinyl walnut/grey which i used in the custom stain given to the cabinets. The peninsula seats 4 comfortably and adding this at bar height hides the mess from the dining area. The refrigerator wall was pulled out to give a visual interest as well as extra deep storage in the cabinets. One side of the painted cabinets host a locked bar and wine storage whilst the other side has a re-cycle center and display.
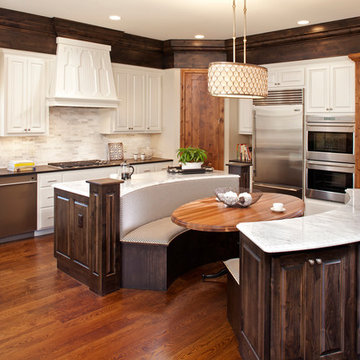
Dramatic two-story abounding with creative new ideas all tied together with traditional style. A blend of custom timber beam and a splash of Scandinavian detail on the exterior continue inside with extensive architectural trim detail and design. Unique blend of paint colors, stain detail, oversized crown molding detail lends itself to a partnership between traditional elegance and rustic warmth.
Highlights Include:
• ‘Café Counter’ with upholstered benches, custom walnut table all set into the Carrara marble center island
• Herringbone inlaid hardwood floor
• 18”+ cove molding
• Children’s bedroom suite with French door entrance
• Library with pergola covered porch,
• Second floor laundry suite with
• Walk behind bar in lower level with adjoining wine room
• 3 beautifully detailed fireplaces – brick surround and inlay, custom mantels
• Large mudroom with ‘homework center’
• Extensive column detail throughout
• Curved staircase detail with wrought iron rail
• Quarter sawn white oak random width floor
• Wolf & Subzero appliances
• All Kohler plumbing fixtures
• Walk-in pantry
• Generously sized and detailed custom cabinetry
• 5 bedroom, 5 bathroom
• 3 car garage
• Knotty alder 8” doors on main level
• Unique roof lines, as well as shake and board & batten exterior detail
• Just under 5,300 finished square feet
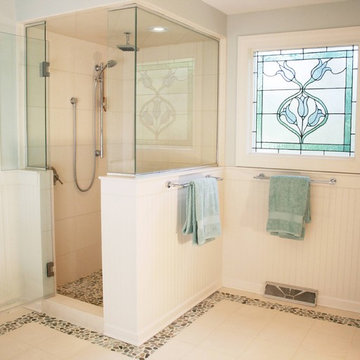
Designed by: Susan Klimala, CKD, CBD
Photo by: Dawn Jackman
For more information on kitchen and bath design ideas go to: www.kitchenstudio-ge.com
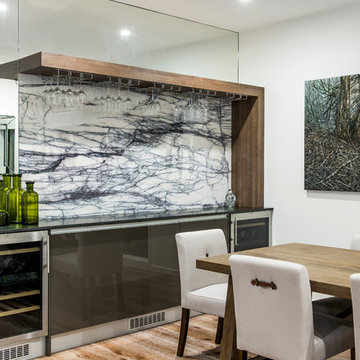
Modern, sleek, unassuming bar complete with concealed lift up back lit drinks unit. Laminex Crystalgloss 'Fossil'. Overhead U-shape feature in Cleaf ‘Dark Ciliegio’ Marbella. Bench top in ‘Grigio Carnico’ natural stone. ‘New York’ Marble splashback, LED back light with mirror splashback to left space and above. Includes 4 glass racks, pull-out rubbish bin cabinet, 1 integrated fridge and 2 x wine fridges.
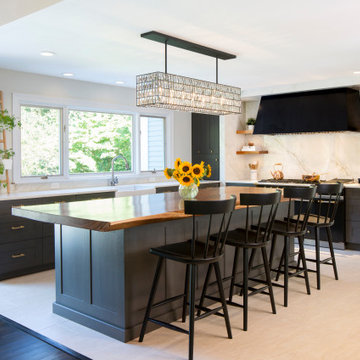
Rift Cut White Oak cabinetry by Harmoni Kitchens. Coffee bar, large island with seating for 4, Lacanche Range, Blue Star oven, Rohl farmsink, wood top, reclaimed wood shelves, coffee bar.
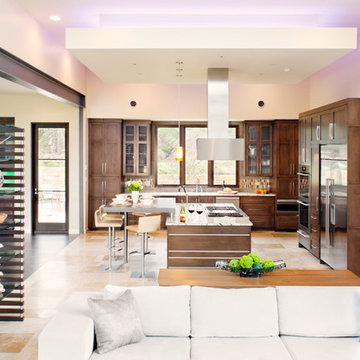
Attempting to capture a Hill Country view, this contemporary house surrounds a cluster of trees in a generous courtyard. Water elements, photovoltaics, lighting controls, and ‘smart home’ features are essential components of this high-tech, yet warm and inviting home.
Published:
Bathroom Trends, Volume 30, Number 1
Austin Home, Winter 2012
Photo Credit: Coles Hairston
Small Bar Counter Designs & Ideas
137
