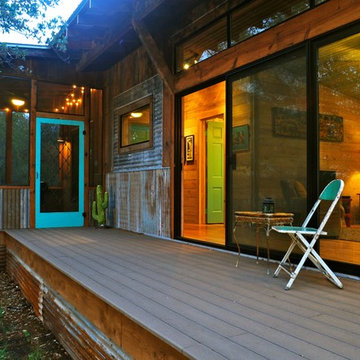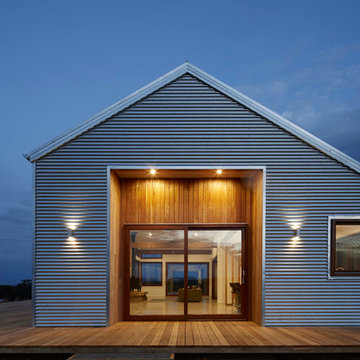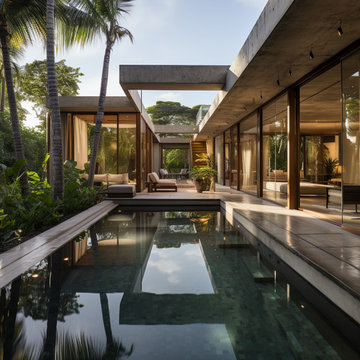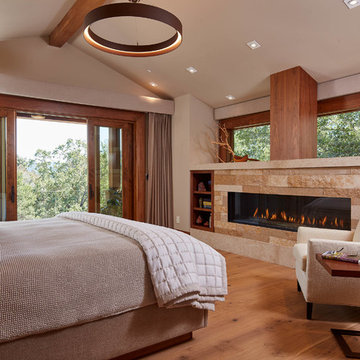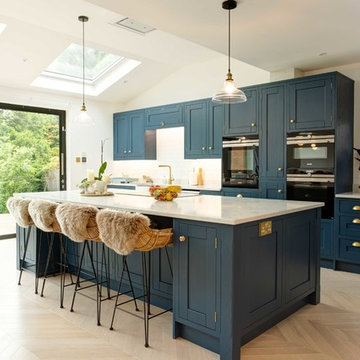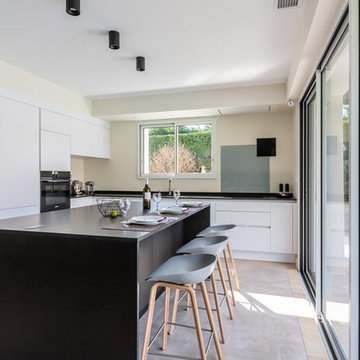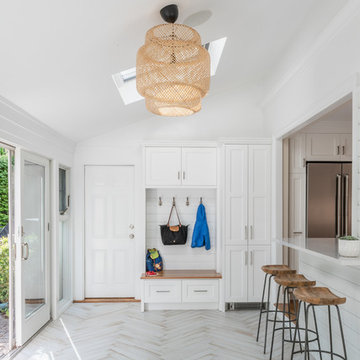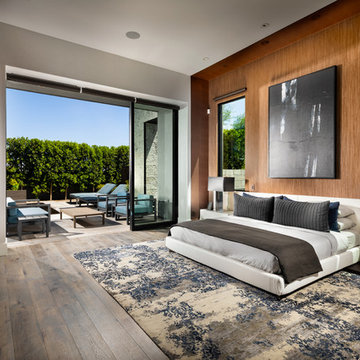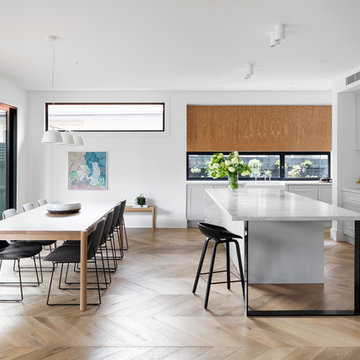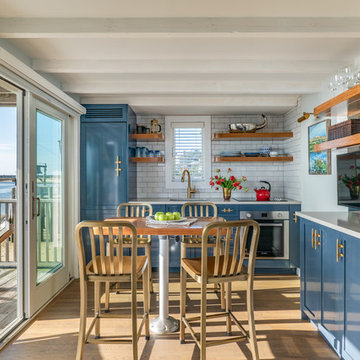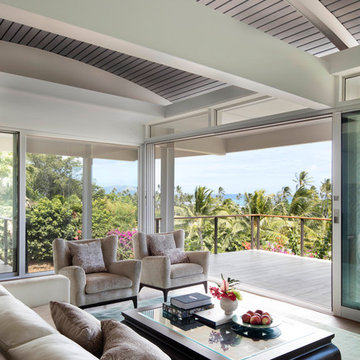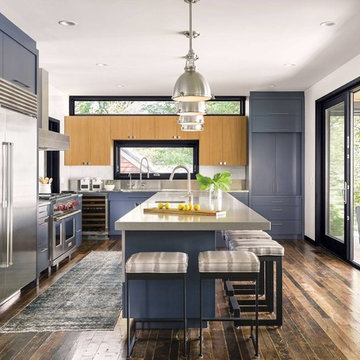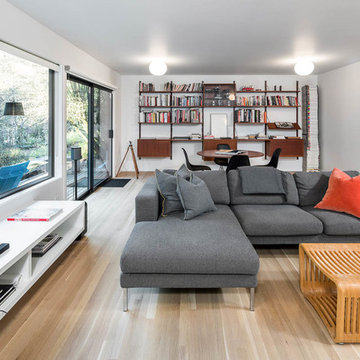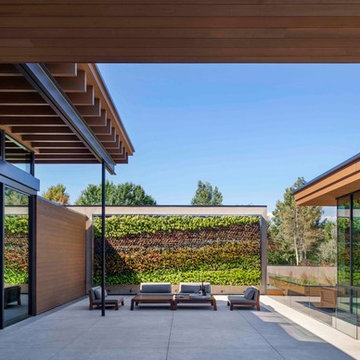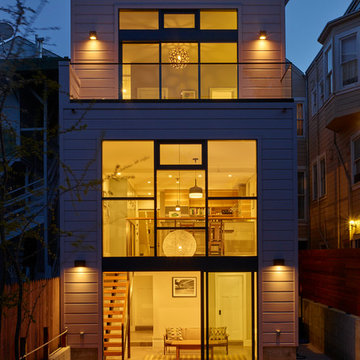Sliding Glass Door Designs & Ideas
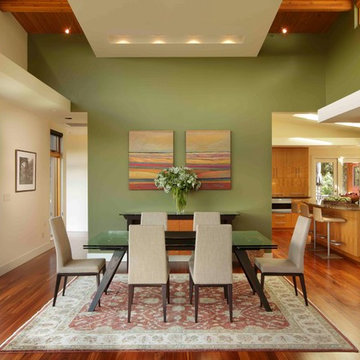
Built from the ground up on 80 acres outside Dallas, Oregon, this new modern ranch house is a balanced blend of natural and industrial elements. The custom home beautifully combines various materials, unique lines and angles, and attractive finishes throughout. The property owners wanted to create a living space with a strong indoor-outdoor connection. We integrated built-in sky lights, floor-to-ceiling windows and vaulted ceilings to attract ample, natural lighting. The master bathroom is spacious and features an open shower room with soaking tub and natural pebble tiling. There is custom-built cabinetry throughout the home, including extensive closet space, library shelving, and floating side tables in the master bedroom. The home flows easily from one room to the next and features a covered walkway between the garage and house. One of our favorite features in the home is the two-sided fireplace – one side facing the living room and the other facing the outdoor space. In addition to the fireplace, the homeowners can enjoy an outdoor living space including a seating area, in-ground fire pit and soaking tub.
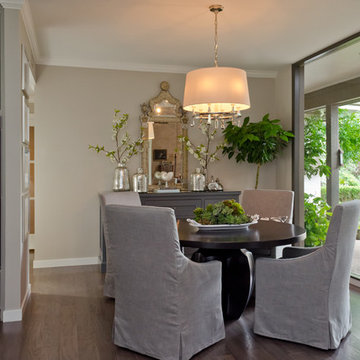
This home was in need of a more open space for entertaining. We moved the kitchen, added a beautiful storage pantry, and transformed a laundry room for a more functional use of space. Award winning kitchen AND award winning laundry room too!
Design by: BRADSHAW DESIGNS
Find the right local pro for your project
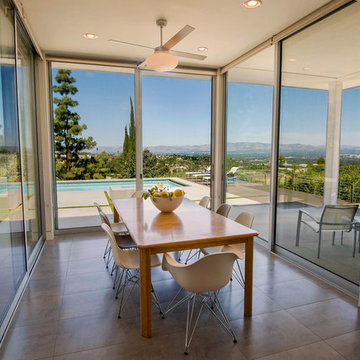
Interior design work by Jill Wolff -
www.jillwolffdesign.com, Photos by Adam Latham - www.belairphotography.com
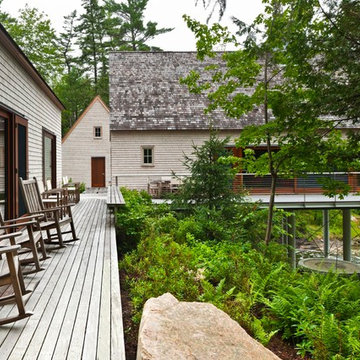
Inspired by local fishing shacks and wharf buildings dotting the coast of Maine, this re-imagined summer cottage interweaves large glazed openings with simple taut-skinned New England shingled cottage forms.
Photos by Tome Crane, c 2010.

Mike Besley’s Holland Street design has won the residential alterations/additions award category of the BDAA Sydney Regional Chapter Design Awards 2020. Besley is the director and building designer of ICR Design, a forward-thinking Building Design Practice based in Castle Hill, New South Wales.
Boasting a reimagined entry veranda, this design was deemed by judges to be a great version of an Australian coastal house - simple, elegant, tasteful. A lovely house well-laid out to separate the living and sleeping areas. The reworking of the existing front balcony and footprint is a creative re-imagining of the frontage. With good northern exposure masses of natural light, and PV on the roof, the home boasts many sustainable features. The designer was praised by this transformation of a standard red brick 70's home into a modern beach style dwelling.
Sliding Glass Door Designs & Ideas
97



















