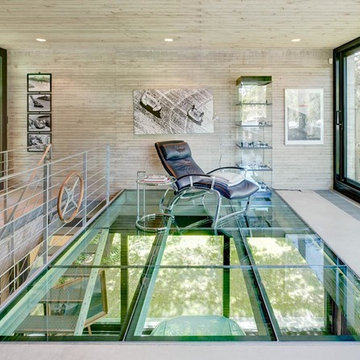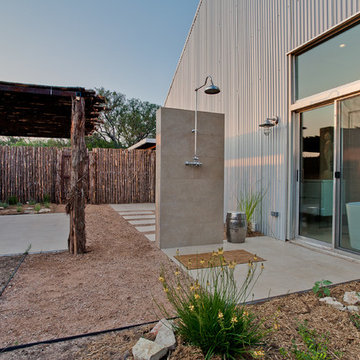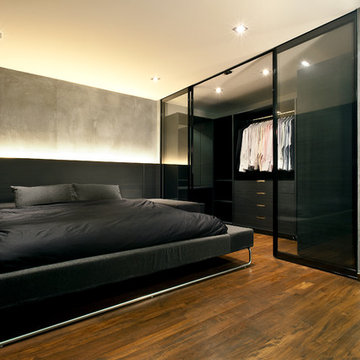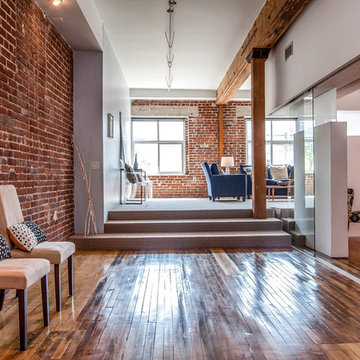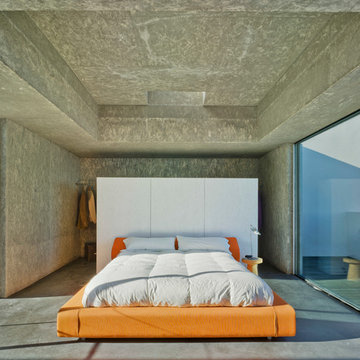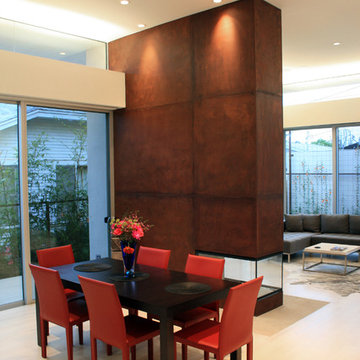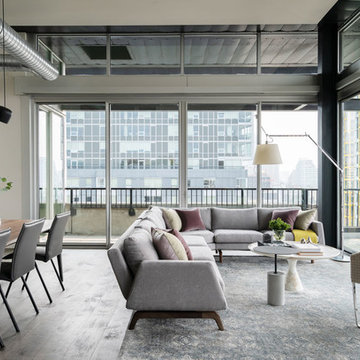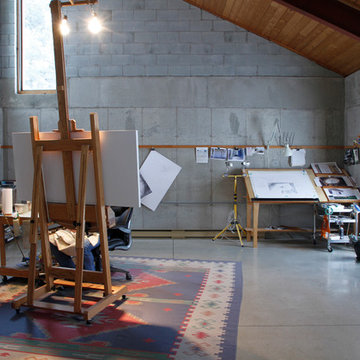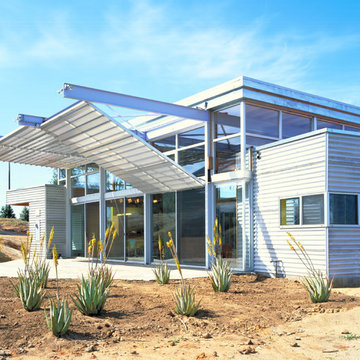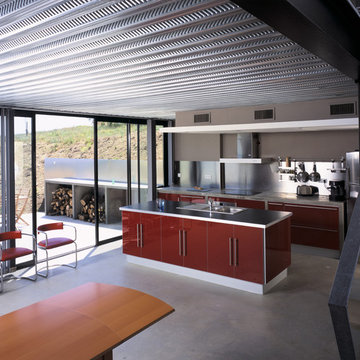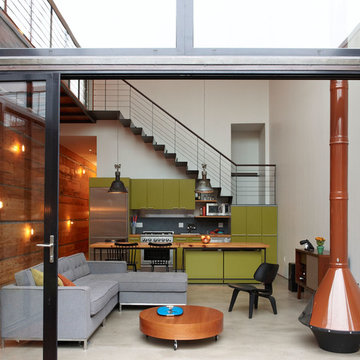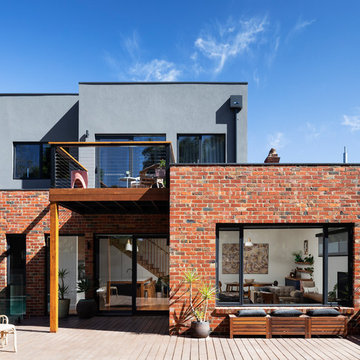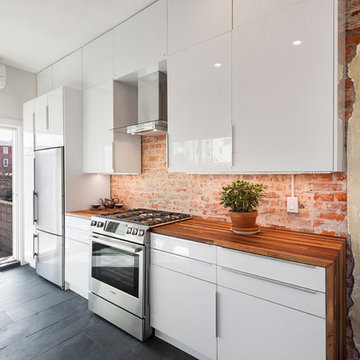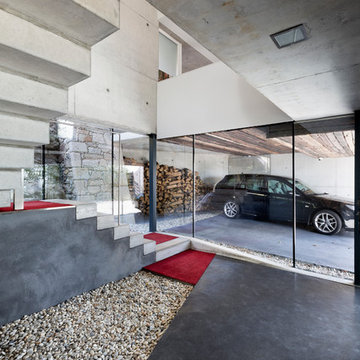57 Industrial Home Design Photos
Find the right local pro for your project

We enjoyed breathing new life into this kitchen we originally fitted in 2016 for the previous owner. The new owner loved the kitchen so much that as part of their plans to renovate the property, they wanted to keep the kitchen for its sturdiness and look. The layout was adapted to fit the new space, new paint, new worktops, new appliances. This has all added up to creating a fantastic open-plan industrial style kitchen.
The furniture is in frame classic shaker with a beaded front frame made of tulipwood. The internal carcass is made of an oak veneer for a real oak look and feel but the sturdiness of MDF. Hand painted in Farrow & Ball Railings.
We also supplied the Quooker boiling water tap.
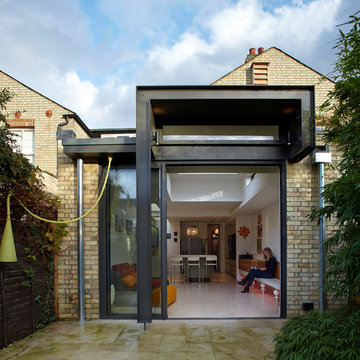
KITCHEN:
Bisque corian work surfaces
Sprayed doors in two Farrow & Ball colours
Wenge timber framing and detailing
Back lit translucent lime ice corian panel
Back lit screen printed glass doors
OTHER
Bench
Handpainted tulipwood seat and turned legs
Olive veneered plywood drawer unit
For more information on this project visit our website
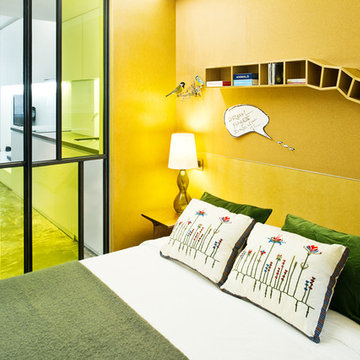
Enjoy the interior design of living room by looking through the shaded glass.
Elden Cheung and in-house @ Urban Design & Build Ltd.
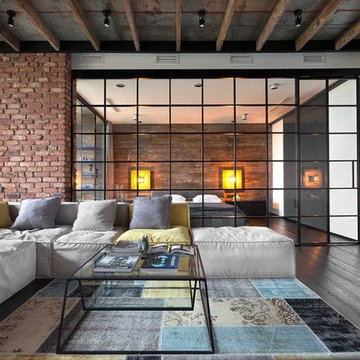
Loft is Loft es un open space ecléctico y prestigioso de 120 metros cuadrados ubicado en Kiev, en Ucrania.
El proyecto, que respeta totalmente el estilo del loft con elementos industriales tales como los ladrillos a la vista, el metal y el cristal, se encuentra en el centro de la ciudad.
Proyectista Martin Architects -
Sitio Kiev - UA -
Categoría Residencial
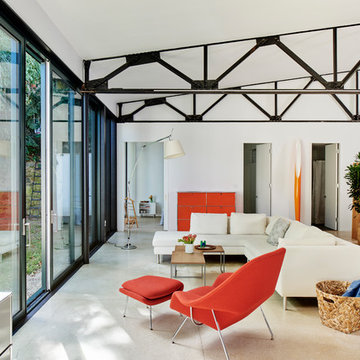
This midcentury modern house was transformed from a municipal garage into a private house in the late 1950’s by renowned modernist architect Paul Rudolph. At project start the house was in pristine condition, virtually untouched since it won a Record Houses award in 1960. We were tasked with bringing the house up to current energy efficiency standards and with reorganizing the house to accommodate the new owners’ more contemporary needs, while also respecting the noteworthy original design.
Image courtesy © Tony Luong
57 Industrial Home Design Photos
1



















