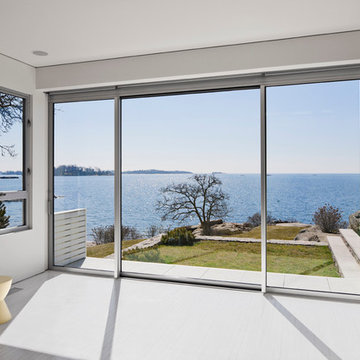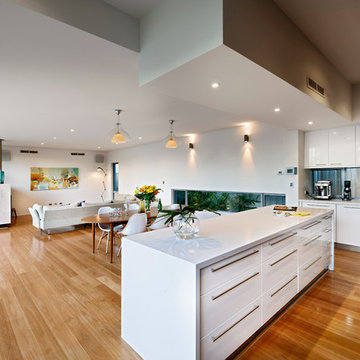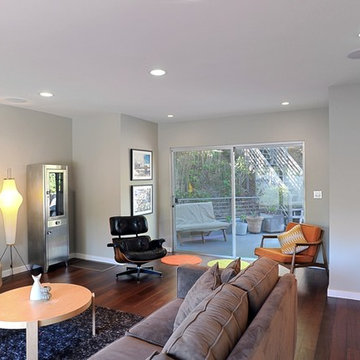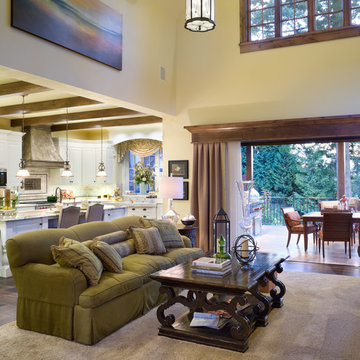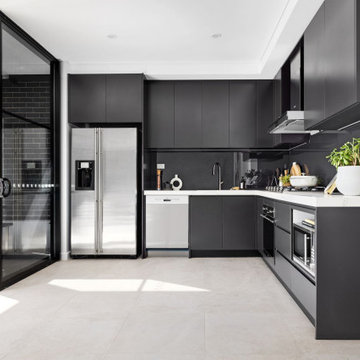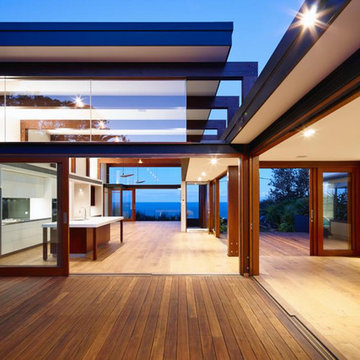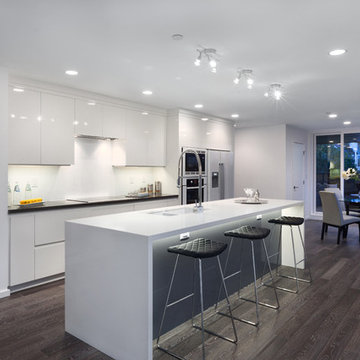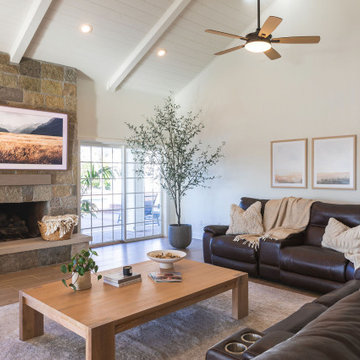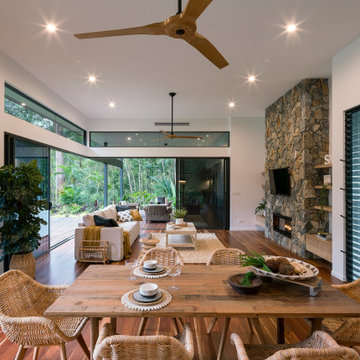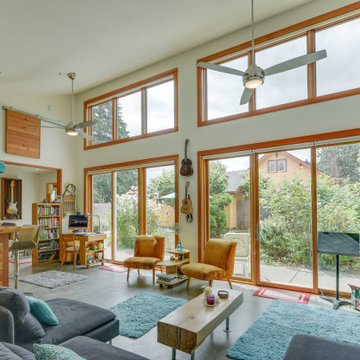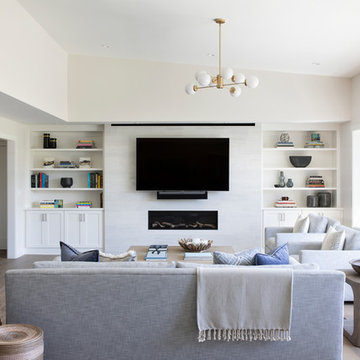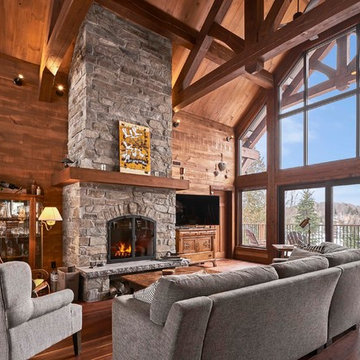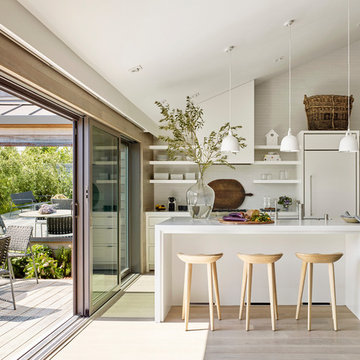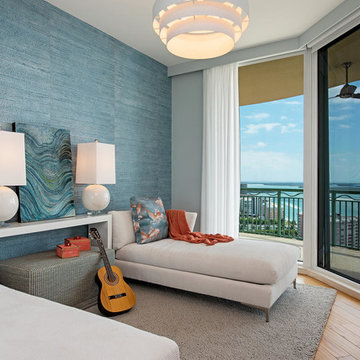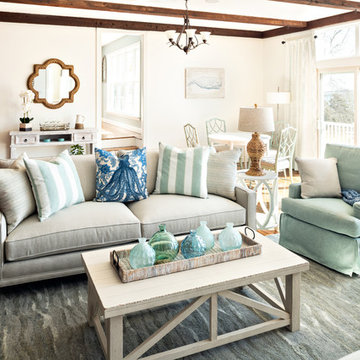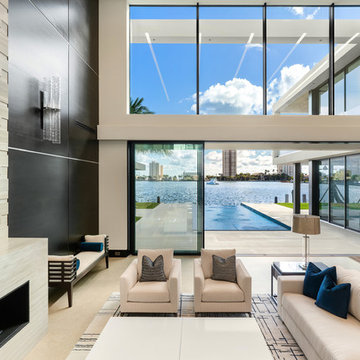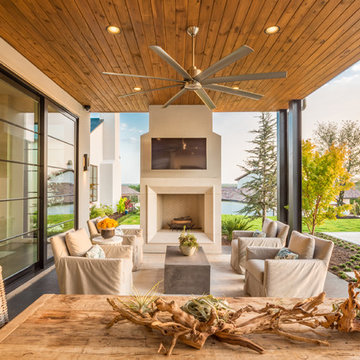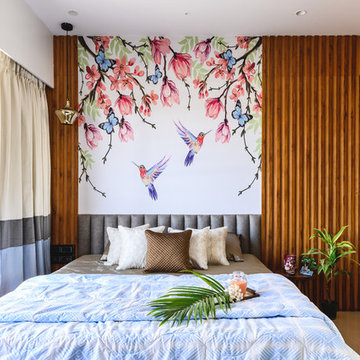Sliding Glass Door Designs & Ideas
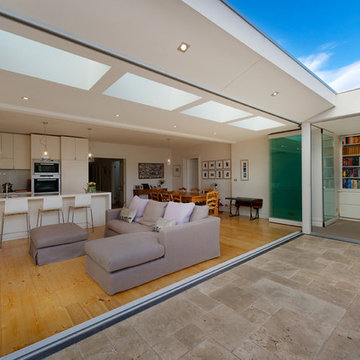
This rear extension to a double fronted, weatherboard clad Victorian cottage features a frameless glass Operable facade which can be opened up and side stacked to connect the new interior living spaces with the newly landscaped courtyard. Polished Baltic pine floorboards sit at t he same level as new Travertine stone paving, separated by a stainless steel linear drainage grate.
Photo by Matthew Mallet
Find the right local pro for your project
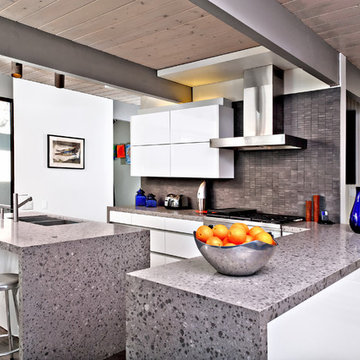
I designed this kitchen with and for an architect client. He knew he wanted a contemporary look that improved the flow of his new home, and maximized storage in a very small space. We achieved that with a good open plan layout and enhanced storage accessories.
Terry Smith Cabinetry and Design provided the Crystal Cabinets for this ktichen and installation coordination.
Sliding Glass Door Designs & Ideas
84



















