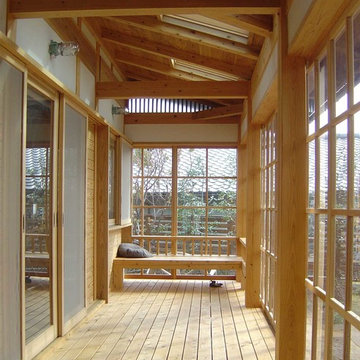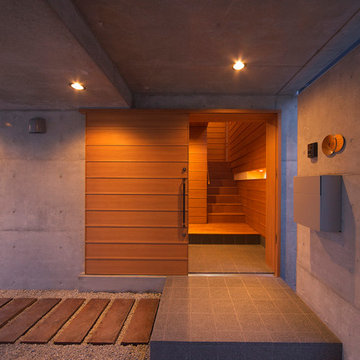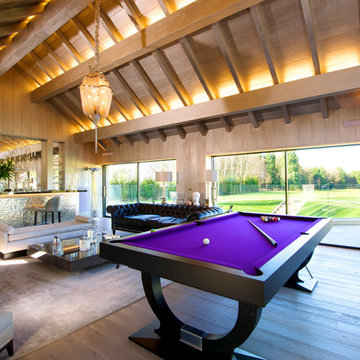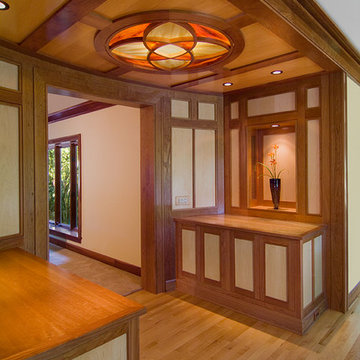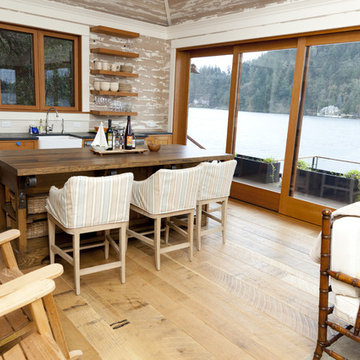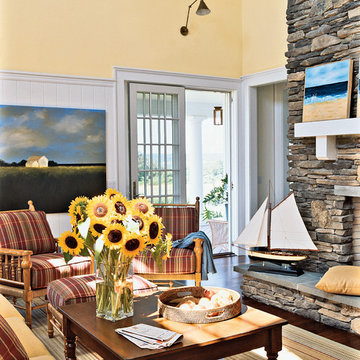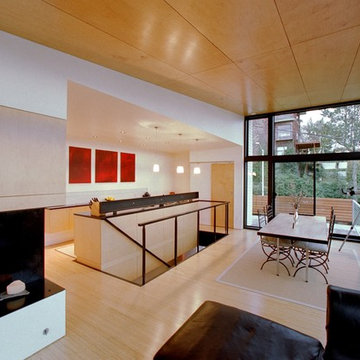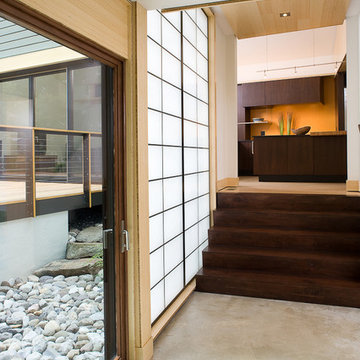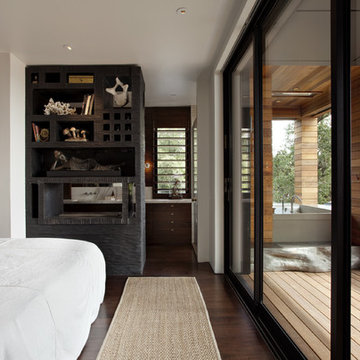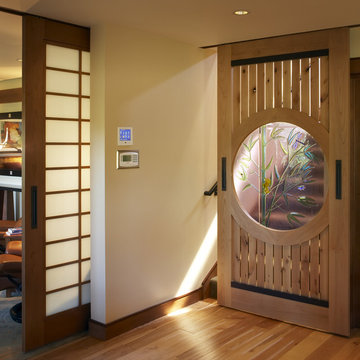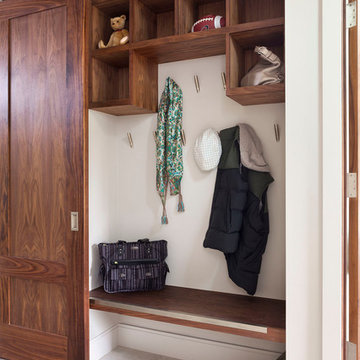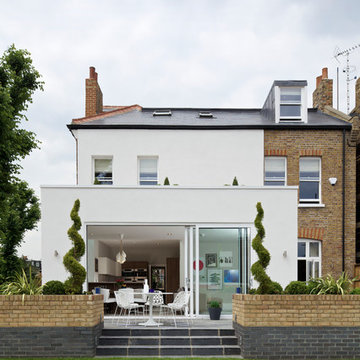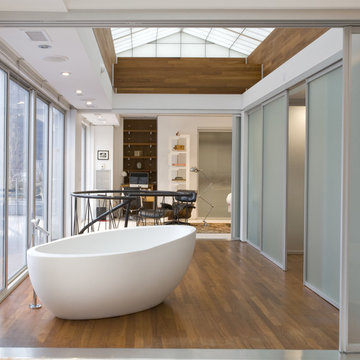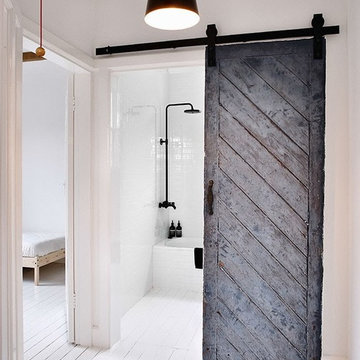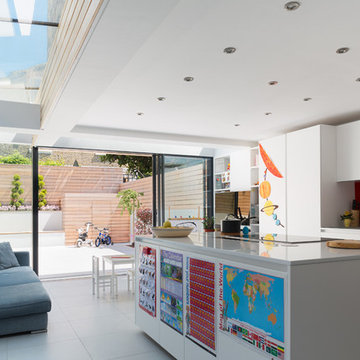Sliding Door Designs & Ideas
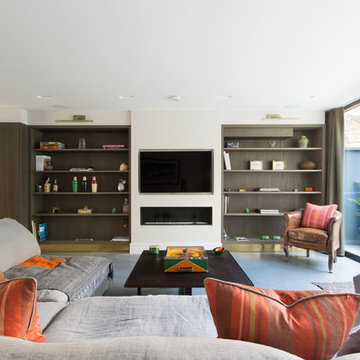
Orange gives this neutral palette an injection of colour creating warmth amongst the neutral palette with the sofa itself breaking up the clean lines of the surrounding materials.
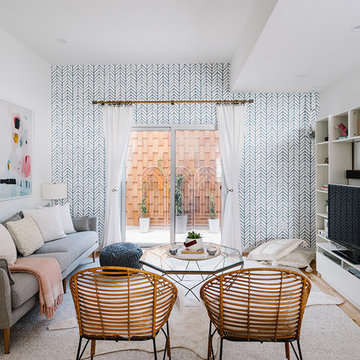
Completed in 2015, this project incorporates a Scandinavian vibe to enhance the modern architecture and farmhouse details. The vision was to create a balanced and consistent design to reflect clean lines and subtle rustic details, which creates a calm sanctuary. The whole home is not based on a design aesthetic, but rather how someone wants to feel in a space, specifically the feeling of being cozy, calm, and clean. This home is an interpretation of modern design without focusing on one specific genre; it boasts a midcentury master bedroom, stark and minimal bathrooms, an office that doubles as a music den, and modern open concept on the first floor. It’s the winner of the 2017 design award from the Austin Chapter of the American Institute of Architects and has been on the Tribeza Home Tour; in addition to being published in numerous magazines such as on the cover of Austin Home as well as Dwell Magazine, the cover of Seasonal Living Magazine, Tribeza, Rue Daily, HGTV, Hunker Home, and other international publications.
----
Featured on Dwell!
https://www.dwell.com/article/sustainability-is-the-centerpiece-of-this-new-austin-development-071e1a55
---
Project designed by the Atomic Ranch featured modern designers at Breathe Design Studio. From their Austin design studio, they serve an eclectic and accomplished nationwide clientele including in Palm Springs, LA, and the San Francisco Bay Area.
For more about Breathe Design Studio, see here: https://www.breathedesignstudio.com/
To learn more about this project, see here: https://www.breathedesignstudio.com/scandifarmhouse
Find the right local pro for your project
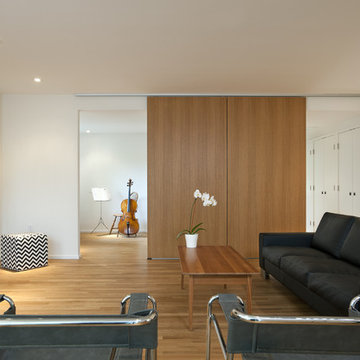
Addition to a mid-century modern home in Arlington, VA with views to the DC skyline.
Paul Burk Photography
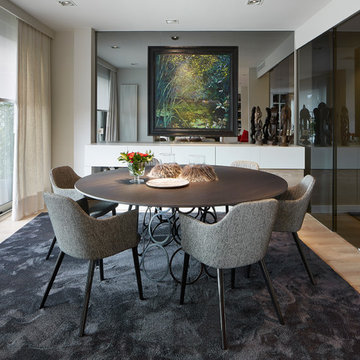
El salón es la estancia que más detalles arquitectónicos posee. Entre otras reformas, destacamos la ubicación de una espectacular chimenea de diseño en el centro de la estancia, que crea un ambiente cálido y distendido al salón-comedor. En cuanto a la decoración, subrayamos el uso de piezas únicas de mobiliario, muchas de ellas consideradas reliquias.
Sliding Door Designs & Ideas
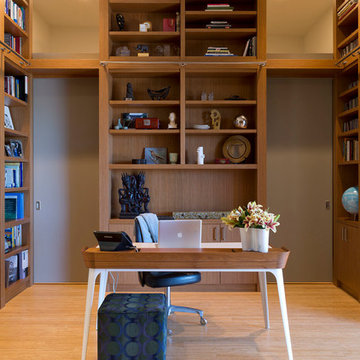
The library serves as a great transition space between the living room and the master suite. As avid readers it was important to provide space for our clients large book collection. We also provided for a reading, as well as, work space within the office. Hiding behind the gray doors is a "back office" area which provides for more cabinetry, printers, work surfaces, and storage.
Photo by Paul Bardagjy
60



















