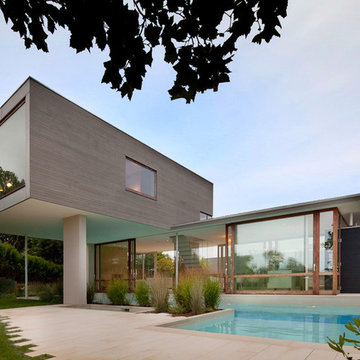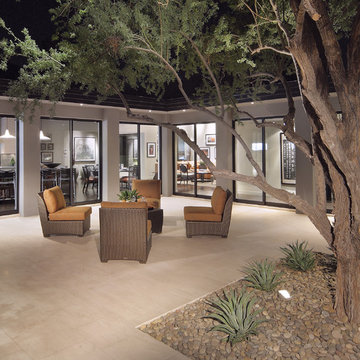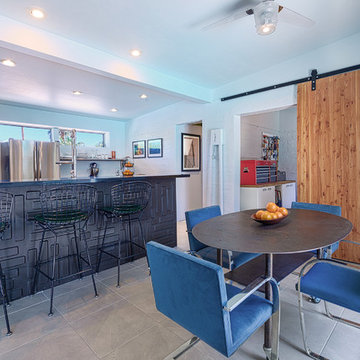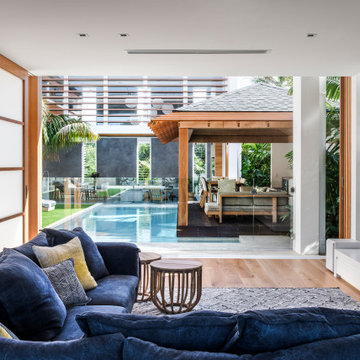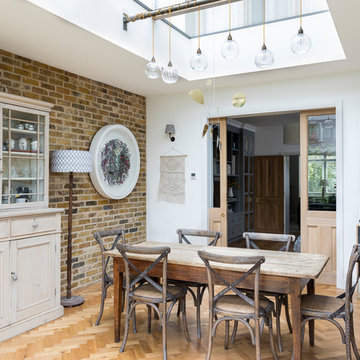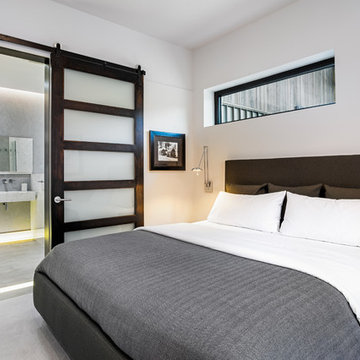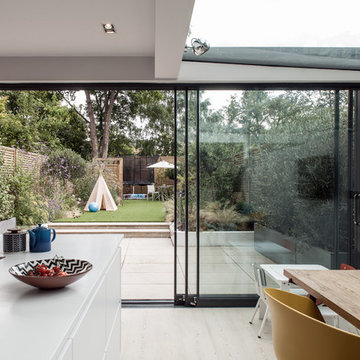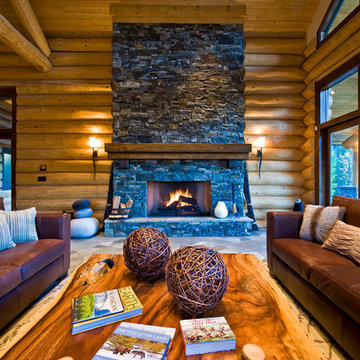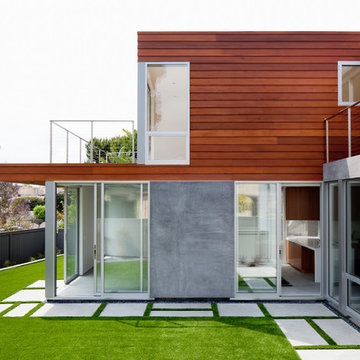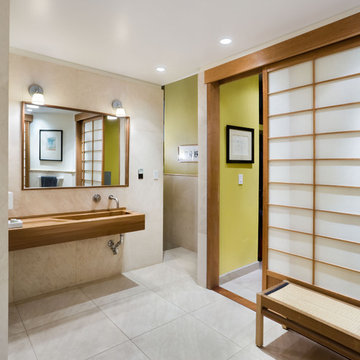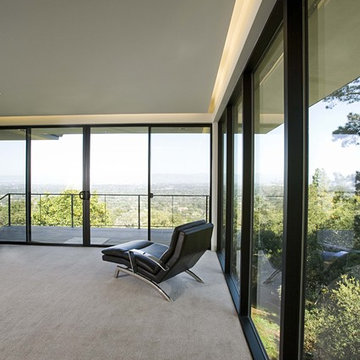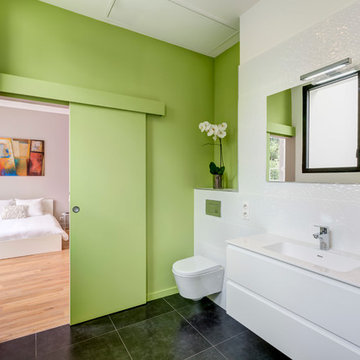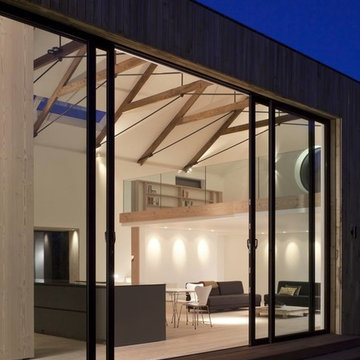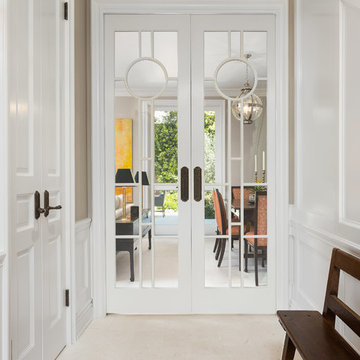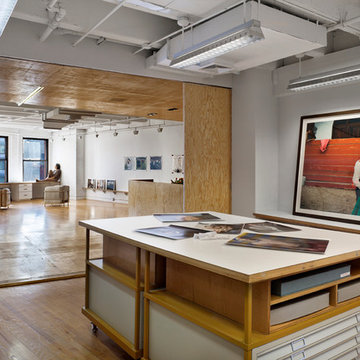Sliding Door Designs & Ideas
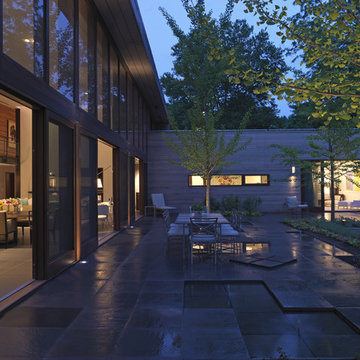
Photography by Alain Jaramillo
Landscape Architecture by Hord Coplan Macht, Inc.
Find the right local pro for your project

東の庭側外観です。
和風のデザイン言語を用い、プロポーションを慎重にコントロールすることで、懐かしいけれど新しい外観を作り出すことを目指しています。深く水平に伸びる軒は、外壁や木製建具を雨から守り、夏には影を作り出すと同時に、建物の足元に柔らかな包容力をもたらします。
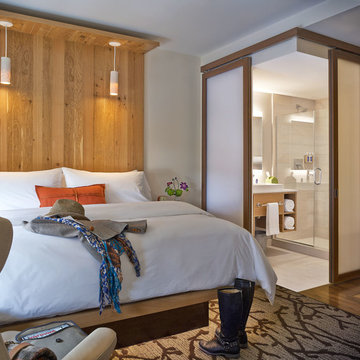
To view other projects by TruexCullins Architecture + Interior Design visit www.truexcullins.com
Photography: Jim Westphalen
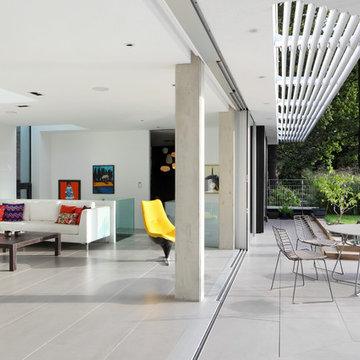
View of Roof Terrace From Living Space
To Download the Brochure For E2 Architecture and Interiors’ Award Winning Project
The Pavilion Eco House, Blackheath
Please Paste the Link Below Into Your Browser http://www.e2architecture.com/downloads/
Winner of the Evening Standard's New Homes Eco + Living Award 2015 and Voted the UK's Top Eco Home in the Guardian online 2014.
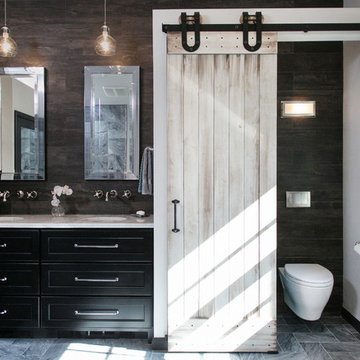
Entertaining in a bathroom never looked so good. Probably a thought that never crossed your mind, but a space as unique as this can do just that. The fusion of so many elements: an open concept shower, freestanding tub, washer/dryer organization, toilet room and urinal created an exciting spacial plan. Ultimately, the freestanding tub creates the first vantage point. This breathtaking view creates a calming effect and each angle pivoting off this point exceeds the next. Following the open concept shower, is the washer/dryer and storage closets which double as decor, incorporating mirror into their doors. The double vanity stands in front of a textured wood plank tile laid horizontally establishing a modern backdrop. Lastly, a rustic barn door separates a toilet and a urinal, an uncharacteristic residential choice that pairs well with beer, wings, and hockey.
Sliding Door Designs & Ideas
58



















