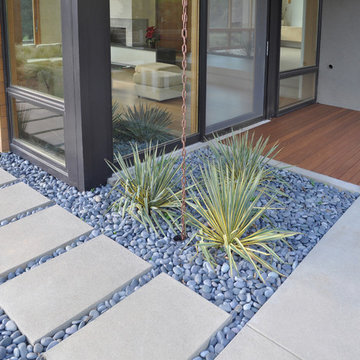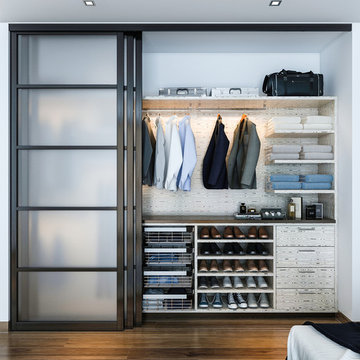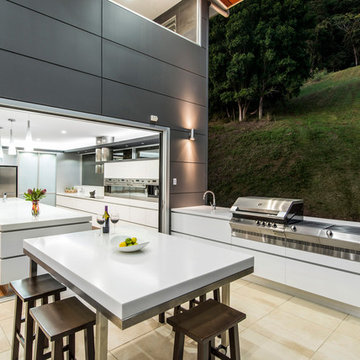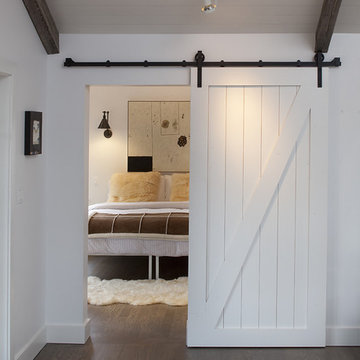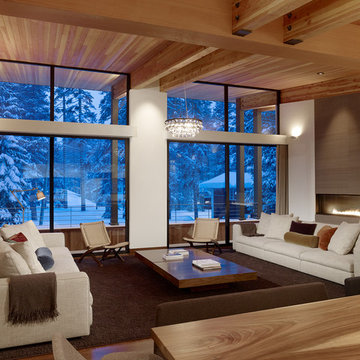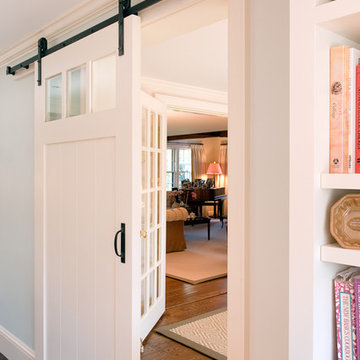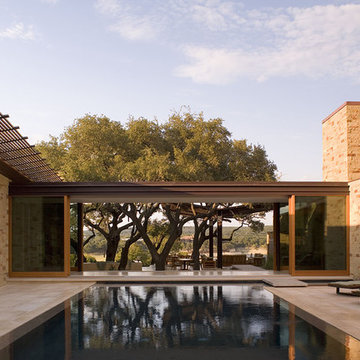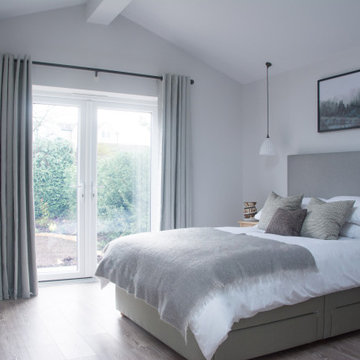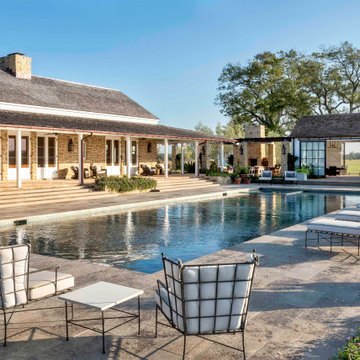Sliding Door Designs & Ideas

Builder: John Kraemer & Sons | Architect: Swan Architecture | Interiors: Katie Redpath Constable | Landscaping: Bechler Landscapes | Photography: Landmark Photography
Find the right local pro for your project
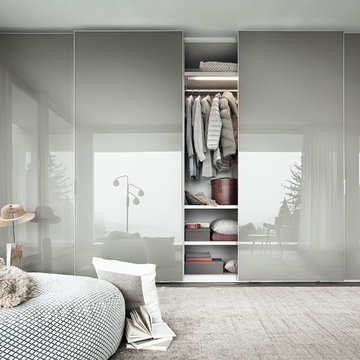
Fina by Lema integrates the handle with a thin shiny metal finish giving as much reflection from the coloured glass finish.
TECHNICAL SPECIFICATION
The Fina wardrobe range is available in modules of 70.7, 889, 981, 107.3, 143.9 & 180.3cm wide by 230.4,246.4,262.4cm high with a depth of 60.8cm.
MATERIALS & FINISHES
The Fina wardrobe is available in gloss lacquer, matt lacquer, wood, glass and melamine finish.
THE RANGE
The Fina wardrobe range is available in various widths and heights. The modules can be customized to fit your space.
PRICE UPON REQUEST
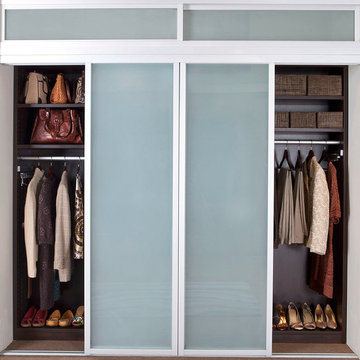
The framed glass sliding doors we offer can enclose an existing closet, divide a room or create a contemporary and hidden storage solution where there is limited space. Our aluminum sliding door frames are available with solid and wood grain finishes. The frame style and choice of glass you select are sure to give the completed design the function you need with the striking impact you want.
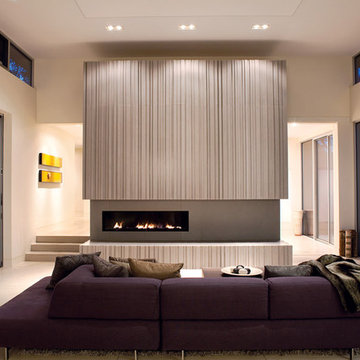
A grey-and-purple color scheme and bold-but-sleek design elements—such as the large fireplace—make this room elegant and comfortable. Fireplace: Spark Fires; Fireplace surround: Concreteworks Studio, Oakland. Architect: Matthew Mosey; Photo By: Mariko Reed by California Home + Design

ipe deck, outdoor fireplace, teak furniture, planters, container garden, steel windows, roof deck, roof terrace
Sliding Door Designs & Ideas
1





















