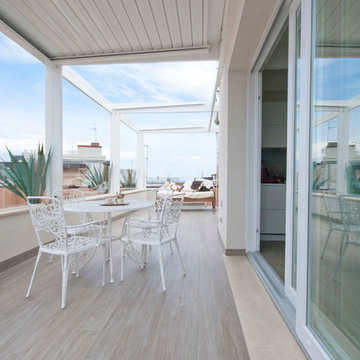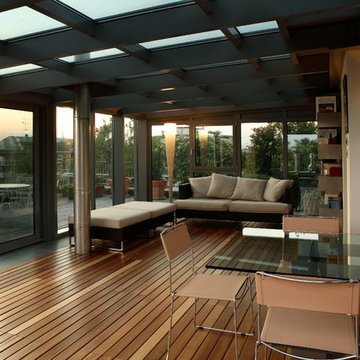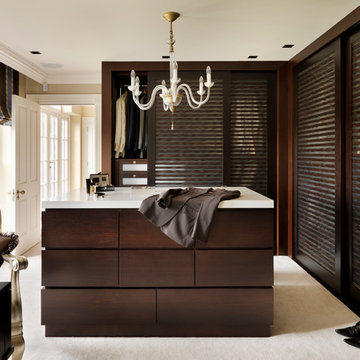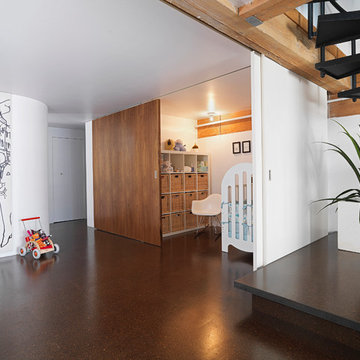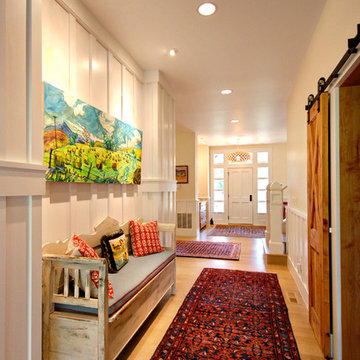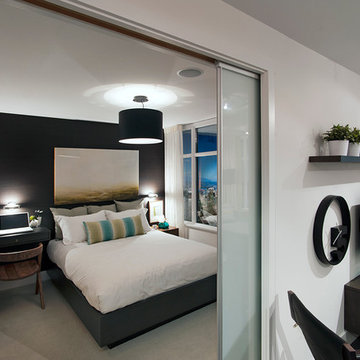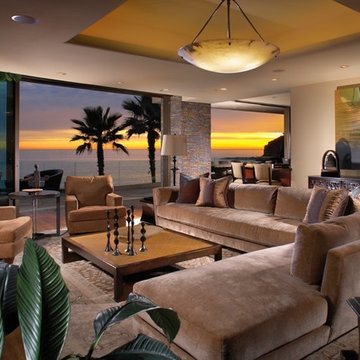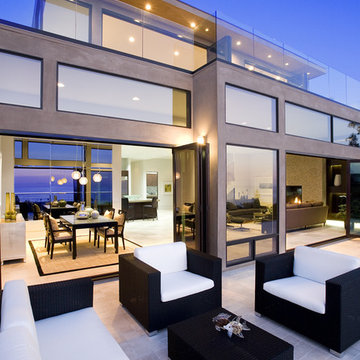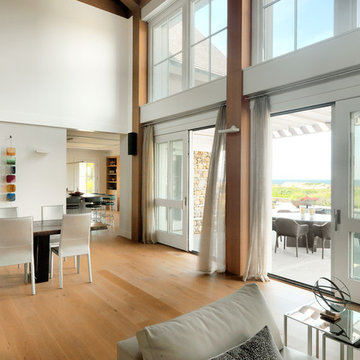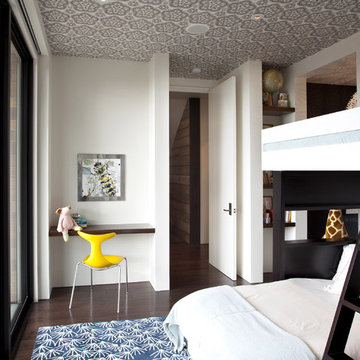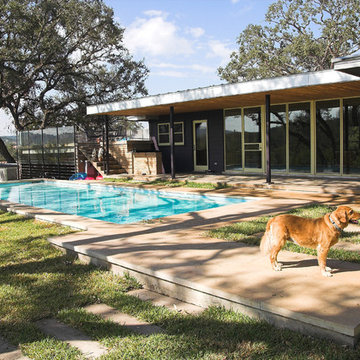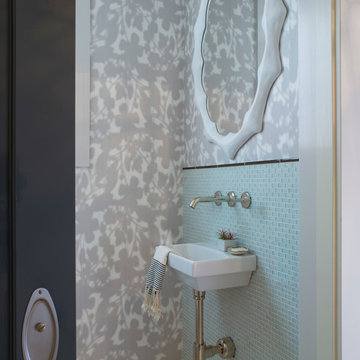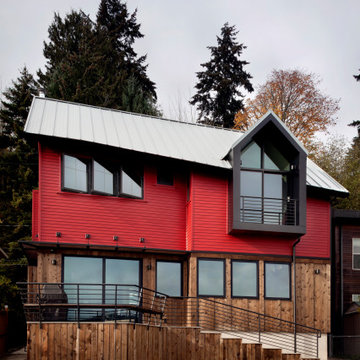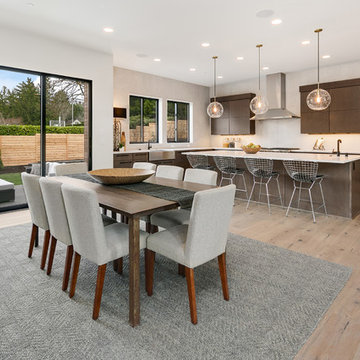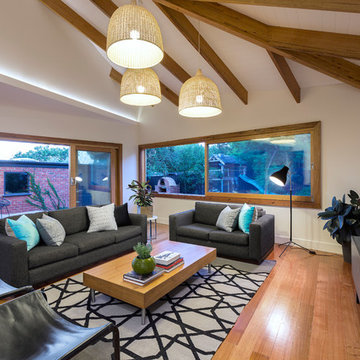Sliding Door Designs & Ideas
Find the right local pro for your project
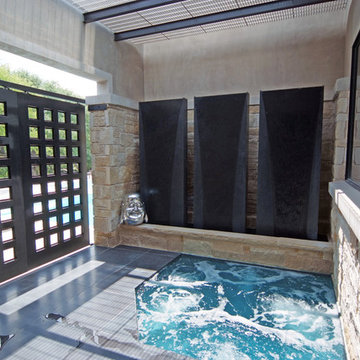
Sophisticated Fun & Games on the Range
Just a sofa. As is often the case, that’s what the out of town customer thought they came in looking for. But shortly after meeting on the floor of the Cantoni Dallas showroom, designer Josh DeLaFuente and his new prospective client, with designer Regena Hatchett, began to discuss the possibilities hidden within the walls of the property in question, and an alliance was born. Read more on this project > http://cantoni.com/interior-design-services/projects/euphoria-project
d2photograpy
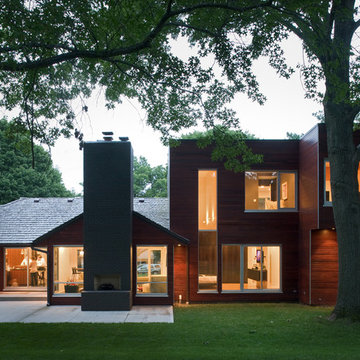
This contemporary renovation makes no concession towards differentiating the old from the new. Rather than razing the entire residence an effort was made to conserve what elements could be worked with and added space where an expanded program required it. Clad with cedar, the addition contains a master suite on the first floor and two children’s rooms and playroom on the second floor. A small vegetated roof is located adjacent to the stairwell and is visible from the upper landing. Interiors throughout the house, both in new construction and in the existing renovation, were handled with great care to ensure an experience that is cohesive. Partition walls that once differentiated living, dining, and kitchen spaces, were removed and ceiling vaults expressed. A new kitchen island both defines and complements this singular space.
The parti is a modern addition to a suburban midcentury ranch house. Hence, the name “Modern with Ranch.”
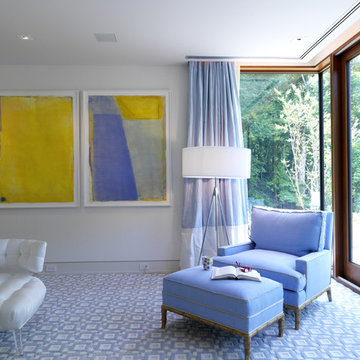
Ziger/Snead Architects with Jenkins Baer Associates
Photography by Alain Jaramillo
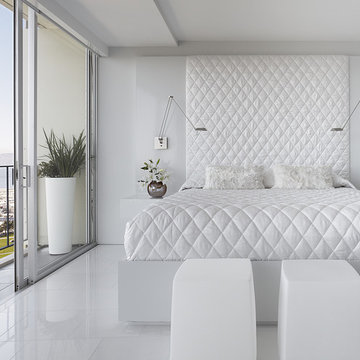
photos: Matthew Millman
This 1100 SF space is a reinvention of an early 1960s unit in one of two semi-circular apartment towers near San Francisco’s Aquatic Park. The existing design ignored the sweeping views and featured the same humdrum features one might have found in a mid-range suburban development from 40 years ago. The clients who bought the unit wanted to transform the apartment into a pied a terre with the feel of a high-end hotel getaway: sleek, exciting, sexy. The apartment would serve as a theater, revealing the spectacular sights of the San Francisco Bay.
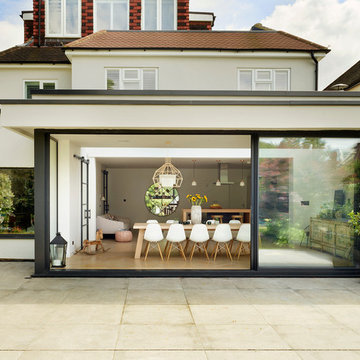
Kitchen Architecture – bulthaup b3 furniture in kaolin and graphite with Neolith Estaturio marble work surface and back splash and a natural structured oak bar.
Sliding Door Designs & Ideas
37



















