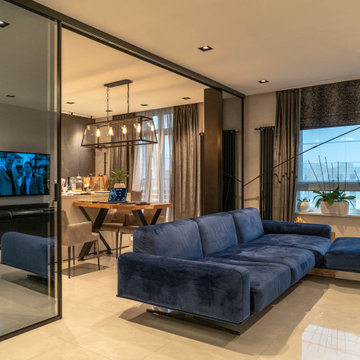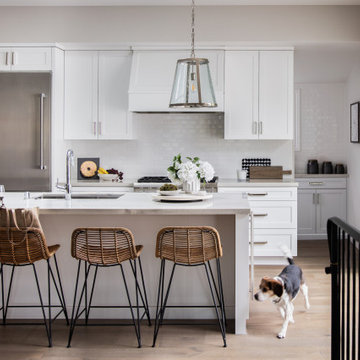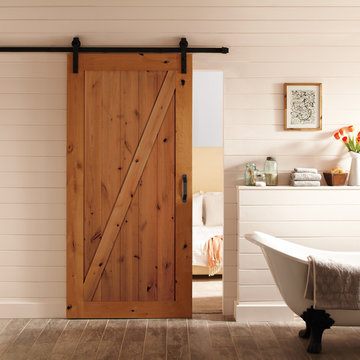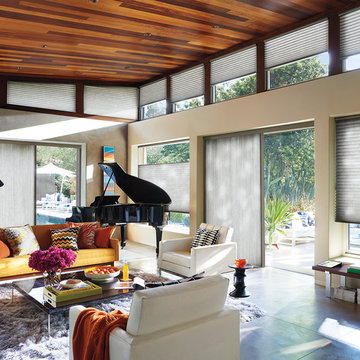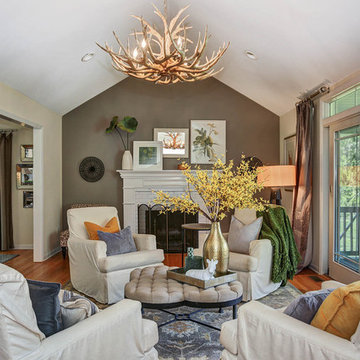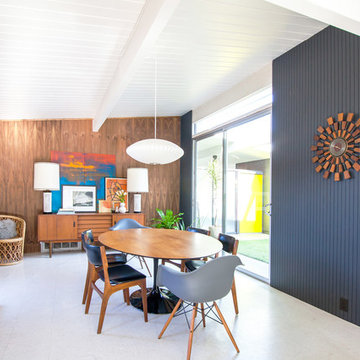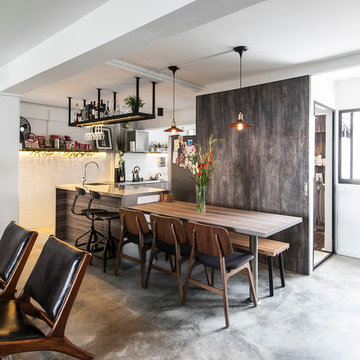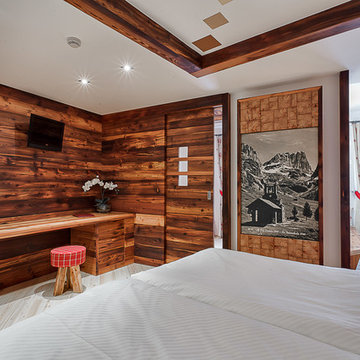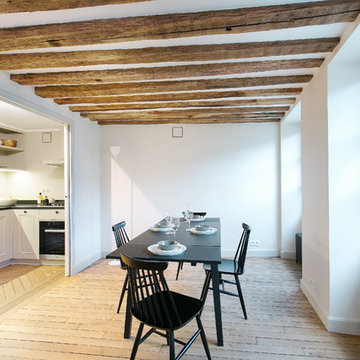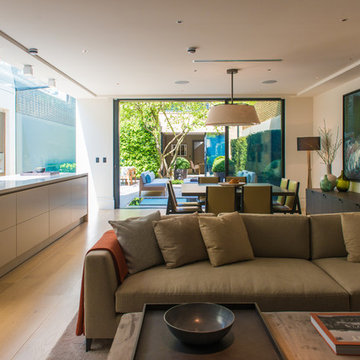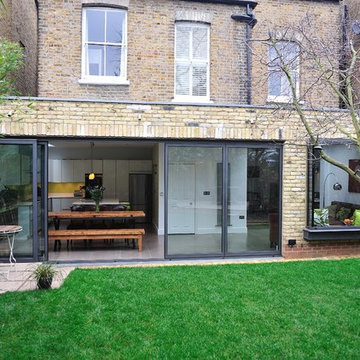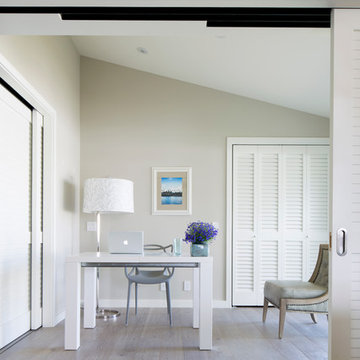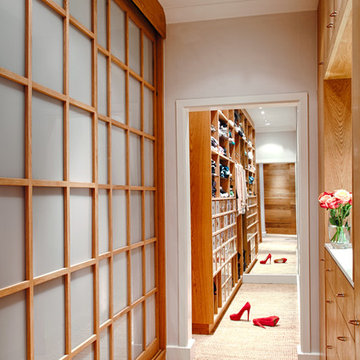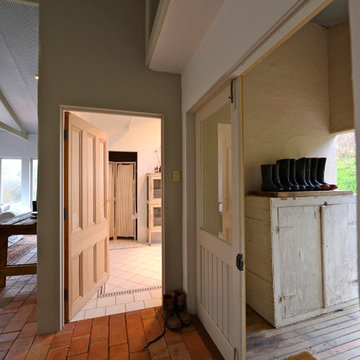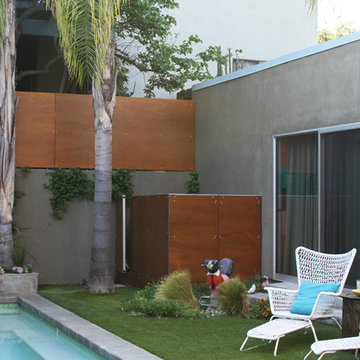Sliding Door Designs & Ideas
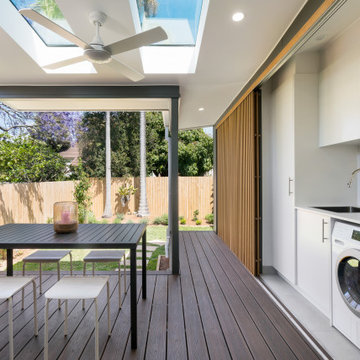
The idea was to maximise the little space we had without comprimising on all the essential spaces from our clients wishlist. We were able to add a sizable laundry concealed behind a timber feature that continued throughout the design of this home.
Find the right local pro for your project
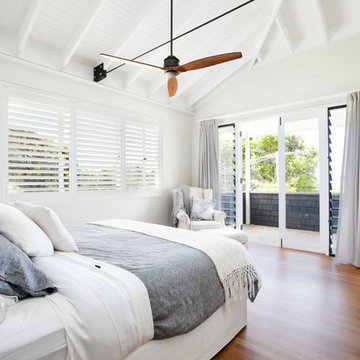
Hall Constructions NSW, Contemporary/Hamptons style Constructed Home, Wamberal Central Coast
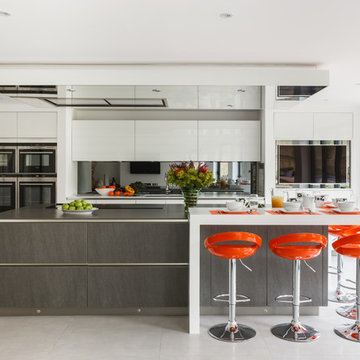
The new kitchen area sits at the rear of the house within an open-plan kitchen, living and dining space. The island has become the new gravitational point when family visit or when the couple are entertaining.
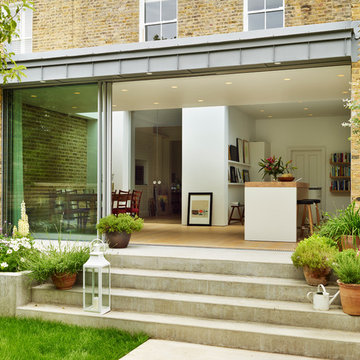
Kitchen Architecture’s bulthaup b3 furniture in kaolin laminate with stainless steel and marble work surfaces and a solid oak bar.
Sliding Door Designs & Ideas
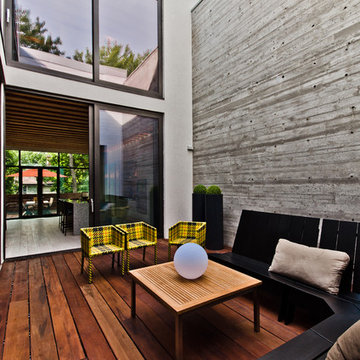
Ecologiamontreal.com
Nom officiel du projet : Ecologia Montréal
Localisation : Montréal
Nom du client : Sabine Karsenti
Architectes/designers : Gervais Fortin
Collaborateurs : Fondation Ecologia
Architectes paysagistes : Nature Eden
Superficie du projet : 2700 pieds carrés
Date de finalisation du projet : septembre 2012
Photographe : Alexandre Parent
34



















