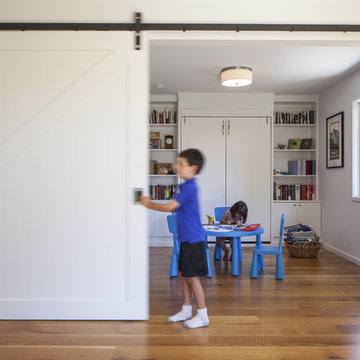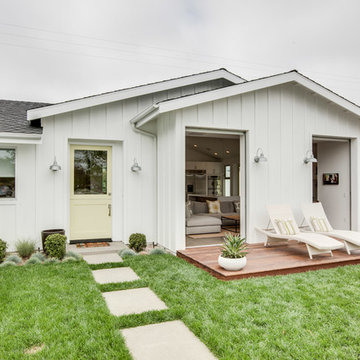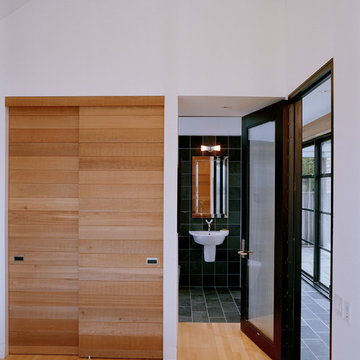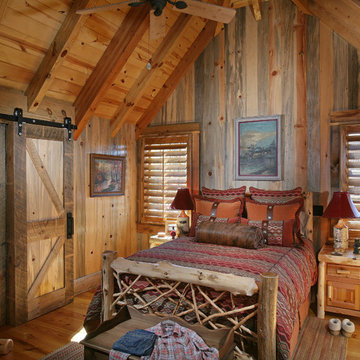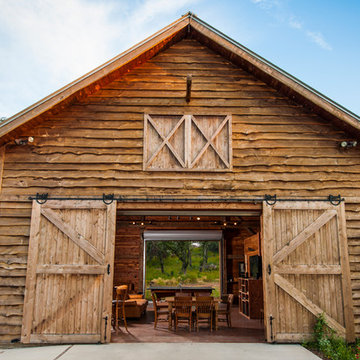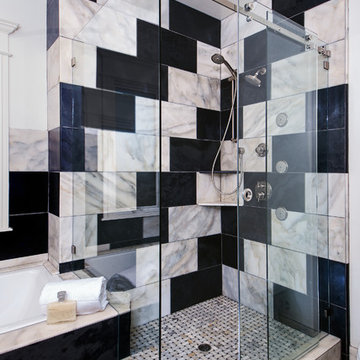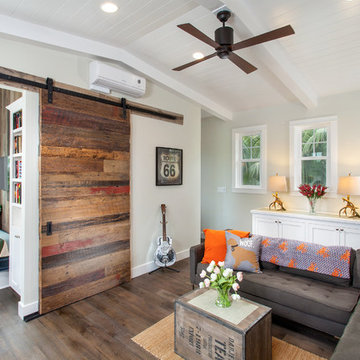Sliding Door Curtain Designs & Ideas
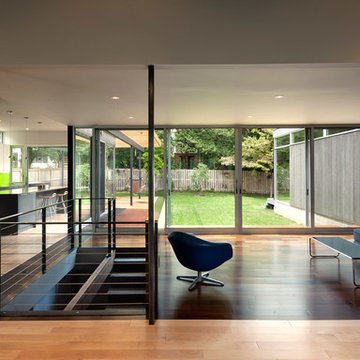
From KUBE Architecture:
"They [owners] wanted a house of openness and light, where their children could be free to explore and play independently, still within view of their parents. The solution was to create a courtyard house, with large sliding glass doors to bring the inside out and outside in."
Greg Powers Photography
Contractor: Housecraft
Find the right local pro for your project
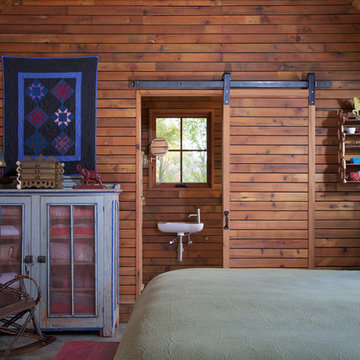
This 350 square-foot vacation home annex accommodates a kitchen, sleeping/living room and full bath. The simple geometry of the structure allows for minimal detailing and excellent economy of construction costs. The interior is clad with reclaimed pine and the kitchen is finished with polished stainless steel for ease of maintenance.
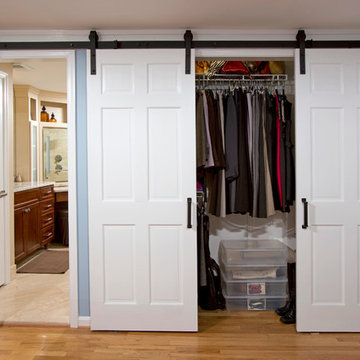
Sliding doors on barnyard hardware used for the master bedroom closet and doorway to bathroom.
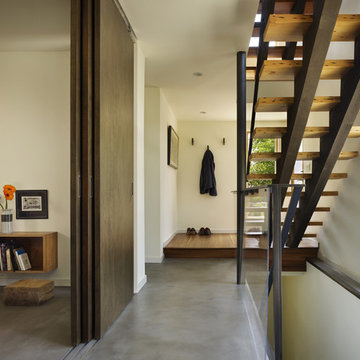
This Seattle modern house by chadbourne + doss architects has an open plan that links interior spaces vertically as well as out to the landscape. Large sliding doors allow the Master Bedroom to open to views of the yard.
Photo by Benjamin Benschneider
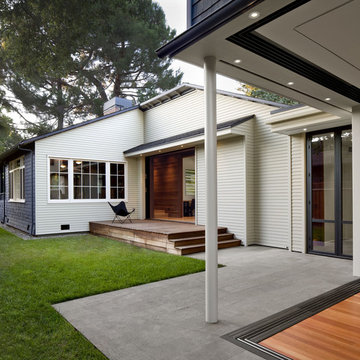
Interior courtyard showing old and new.
Cathy Schwabe Architecture.
Photograph by David Wakely. Contractor: Young & Burton, Inc.
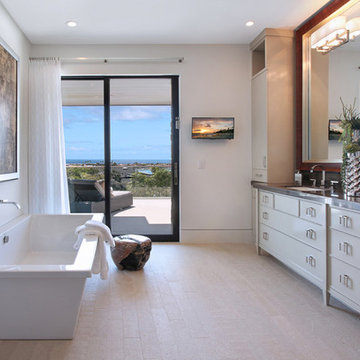
“Dramatic” and “no detail spared” are two ways to describe this stunning home in Corona del Mar. Located on an oversized bluff side lot with views of Newport Harbor, Catalina, and the Pacific Ocean, the contemporary dwelling is the work of Brandon Architects Inc. and Spinnaker Development. Door and window systems from Western are used throughout, especially the Series 600 Multi-Slide, where it’s used to enhance features such as indoor/outdoor living areas and a guest casita that opens to a courtyard.
Photos by Jeri Koegel.
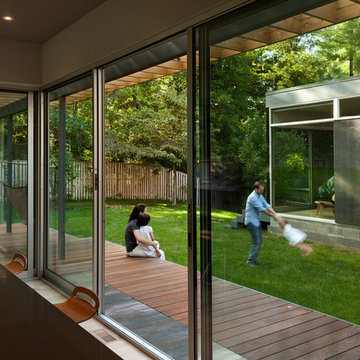
From KUBE Architecture:
"They [owners] wanted a house of openness and light, where their children could be free to explore and play independently, still within view of their parents. The solution was to create a courtyard house, with large sliding glass doors to bring the inside out and outside in."
Greg Powers Photography
Contractor: Housecraft
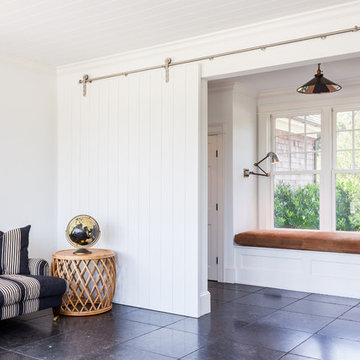
Custom Sliding Barn Door, MWE System
24x24 Belgium Bluestone European Finish Edges
Planked Ceiling, Nantucket Beadboard
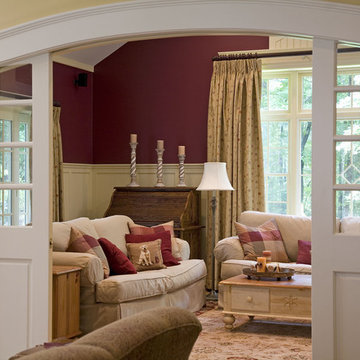
Custom Built arched pocket doors lead to new family room addition. Photo by Michael Penney.

The Port Ludlow Residence is a compact, 2400 SF modern house located on a wooded waterfront property at the north end of the Hood Canal, a long, fjord-like arm of western Puget Sound. The house creates a simple glazed living space that opens up to become a front porch to the beautiful Hood Canal.
The east-facing house is sited along a high bank, with a wonderful view of the water. The main living volume is completely glazed, with 12-ft. high glass walls facing the view and large, 8-ft.x8-ft. sliding glass doors that open to a slightly raised wood deck, creating a seamless indoor-outdoor space. During the warm summer months, the living area feels like a large, open porch. Anchoring the north end of the living space is a two-story building volume containing several bedrooms and separate his/her office spaces.
The interior finishes are simple and elegant, with IPE wood flooring, zebrawood cabinet doors with mahogany end panels, quartz and limestone countertops, and Douglas Fir trim and doors. Exterior materials are completely maintenance-free: metal siding and aluminum windows and doors. The metal siding has an alternating pattern using two different siding profiles.
The house has a number of sustainable or “green” building features, including 2x8 construction (40% greater insulation value); generous glass areas to provide natural lighting and ventilation; large overhangs for sun and rain protection; metal siding (recycled steel) for maximum durability, and a heat pump mechanical system for maximum energy efficiency. Sustainable interior finish materials include wood cabinets, linoleum floors, low-VOC paints, and natural wool carpet.
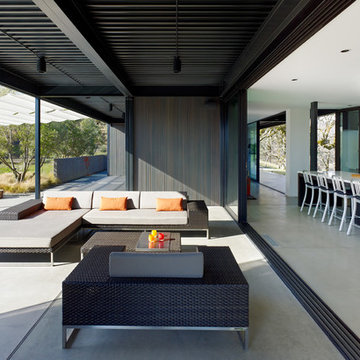
This Marmol Radziner–designed prefab house in Northern California features multi-slide doors from Western Window Systems.
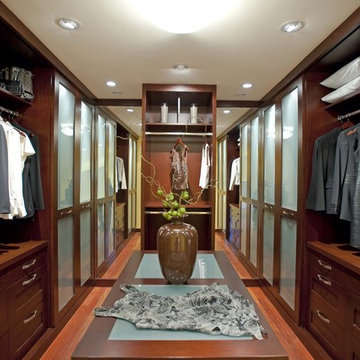
This cherry wood closet was designed to function as an in-home 'boutique' where the homeowner can select clothing and accessories and prepare for an evening out. The lighting is on dimmer switches and turns on automatically when one enters the space. Cherry wood and frosted glass sliding doors don't project out to interrupt the traffic flow in the space. The mood is serene and invites one into the space to enjoy the event of selecting the right attire for the event!
Sliding Door Curtain Designs & Ideas
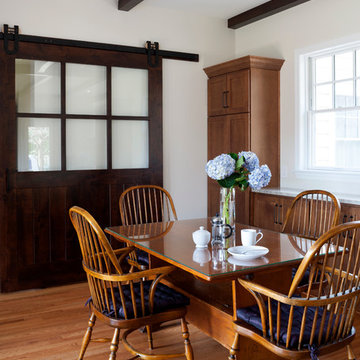
AV Architects + Builders
Location: Great Falls, VA, USA
Our modern farm style home design was exactly what our clients were looking for. They had the charm and the landscape they wanted, but needed a boost to help accommodate a family of four. Our design saw us tear down their existing garage and transform the space into an entertaining family friendly kitchen. This addition moved the entry of the home to the other side and switched the view of the kitchen on the side of the home with more natural light. As for the ceilings, we went ahead and changed the traditional 7’8” ceilings to a 9’4” ceiling. Our decision to approach this home with smart design resulted in removing the existing stick frame roof and replacing it with engineered trusses to have a higher and wider roof, which allowed for the open plan to be implemented without the use of supporting beams. And once the finished product was complete, our clients had a home that doubled in space and created many more opportunities for entertaining and relaxing in style.
Stacy Zarin Photography
7
