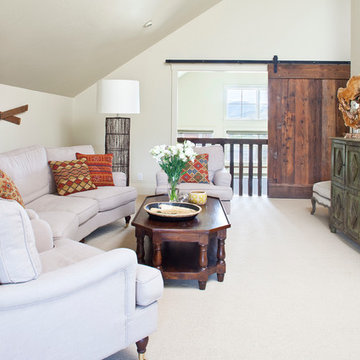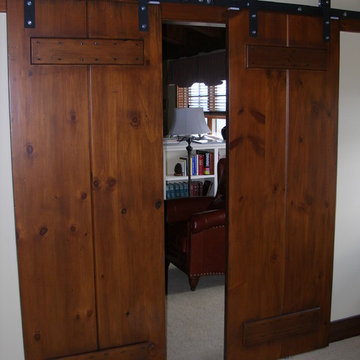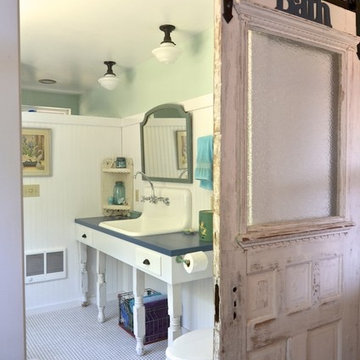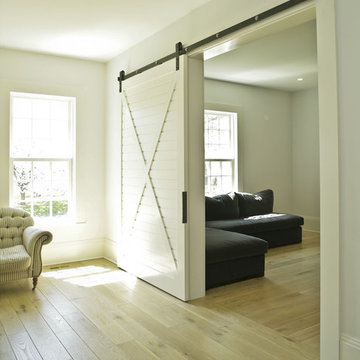Sliding Door Curtain Designs & Ideas
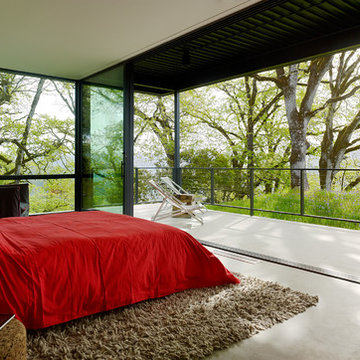
This Marmol Radziner–designed prefab house in Northern California features multi-slide doors from Western Window Systems.
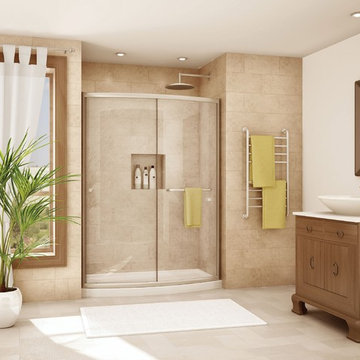
Semi-frameless curved bowfront shower door enclosure with sliding glass doors. This 60" wide design is great for a bath to shower conversion where someone does not want to have to step over a tub rail.
This system uses an acrylic base that is designed for the curved walls - which makes the curved glass walls more cost effective. The system can also be designed around a ready for tile bas as well.
Find the right local pro for your project
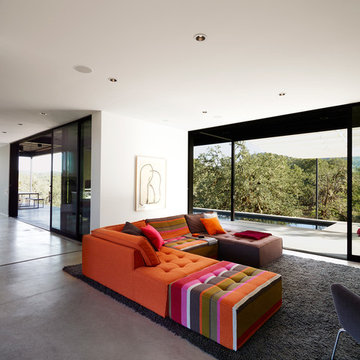
This Marmol Radziner–designed prefab house in Northern California features multi-slide doors from Western Window Systems.
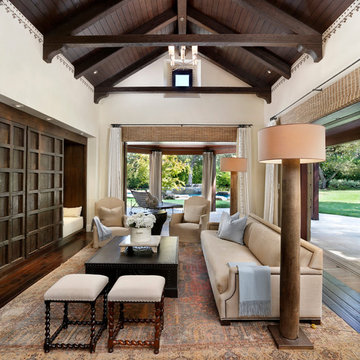
Designed and built by Pacific Peninsula Group.
Family Room with special sliding doors that transform room to indoor/outdoor space. Perfect for entertaining.
Photography by Bernard Andre.
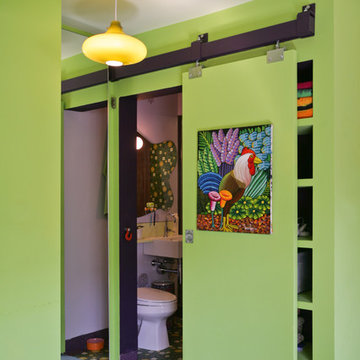
Billie and Ruby's place is a residence in Greenwich Village in NYC. The brief called for the removal of as many walls-bedroom, hallway, kitchen- as possible and the creation of an art work hanging system for the owners' extensive art collection.

Location: Bethesda, MD, USA
We demolished an existing house that was built in the mid-1900s and built this house in its place. Everything about this new house is top-notch - from the materials used to the craftsmanship. The existing house was about 1600 sf. This new house is over 5000 sf. We made great use of space throughout, including the livable attic with a guest bedroom and bath.
Finecraft Contractors, Inc.
GTM Architects
Photographed by: Ken Wyner
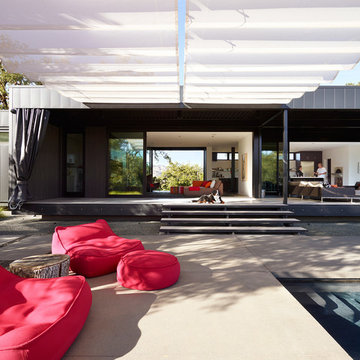
This beautiful prefab home was designed and built by the celebrated firm Marmol Radziner Prefab. The bold lines and simple style make this a popular home amongst the design community, highlighted by the placement of the project on the cover of Dwell magazine's December 2011 Prefab Perfected issue.
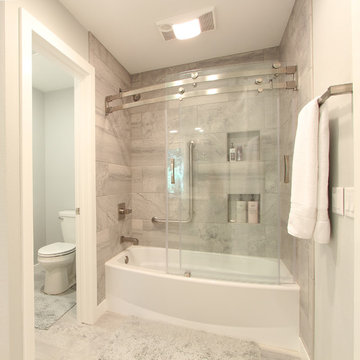
Curved glass sliding doors were selected for this bathtub/shower enclosure. The curve gives the bathtub a larger feeling.
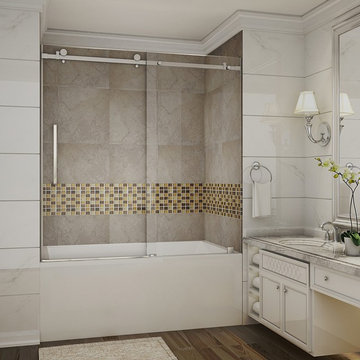
Instantly transform your common-size bathtub alcove's old door or curtain with the Moselle completely frameless sliding tub-height shower door. This luxury fixture is distinctly designed with equal parts beauty and functionality, and will easily install into most 60" common-size shower alcoves. With its smooth, effortless 2-wheel hardware sliding function, this door comes complete with thick, premium 3/8 in. (10mm) clear or frosted tempered glass, stainless steel constructed hardware, stainless steel or chrome finish hardware and deluxe clear leak-seal strips. It's sliding door is designed for right or left hand opening, and will instantly upgrade your bathroom's overall interior design. Bathtub is not included.

When a soft contemporary style meets artistic-minded homeowners, the result is this exquisite dwelling in Corona del Mar from Brandon Architects and Patterson Custom Homes. Complete with curated paintings and an art studio, the 4,300-square-foot residence utilizes Western Window Systems’ Series 600 Multi-Slide doors and windows to blur the boundaries between indoor and outdoor spaces. In one instance, the retractable doors open to an outdoor courtyard. In another, they lead to a spa and views of the setting sun. Photos by Jeri Koegel.

Front entry to mid-century-modern renovation with green front door with glass panel, covered wood porch, wood ceilings, wood baseboards and trim, hardwood floors, large hallway with beige walls, built-in bookcase, floor to ceiling window and sliding screen doors in Berkeley hills, California

The gorgeous entry to the house features a large wood commercial style front door, polished concrete floors and a barn door separating the master suite.
For more information please call Christiano Homes at (949)294-5387 or email at heather@christianohomes.com
Photo by Michael Asgian

The interior of the home is immediately welcoming with the anterior of the home clad in full-height windows, beckoning you into the home with views and light. The open floor plan leads you into the family room, adjoined by the dining room and in-line kitchen. A balcony is immediately off the dining area, providing a quick escape to the outdoor refuge of Whitefish. Glo’s A5 double pane windows were used to create breathtaking views that are the crown jewels of the home’s design. Furthermore, the full height curtain wall windows and 12’ lift and slide doors provide views as well as thermal performance. The argon-filled glazing, multiple air seals, and larger thermal break make these aluminum windows durable and long-lasting.
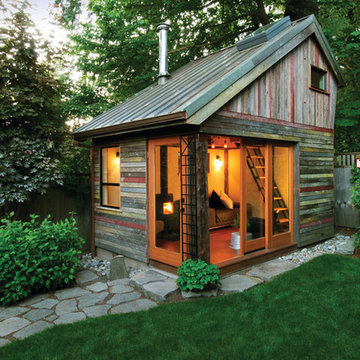
These homeowners added a great flexible space by adding this great little unit in the back yard. Is it a studio? An office? A guest room? All of these and more! The interior opens directly into the back yard and garden by using Krown Lab's ROB ROY sliding barn door hardware on a wall of moveable windows. By designing in this flexibility they really blend the line between living spaces and bring the outdoors in.
Sliding Door Curtain Designs & Ideas

Richard Mandelkorn
A newly connected hallway leading to the master suite had the added benefit of a new laundry closet squeezed in; the original home had a cramped closet in the kitchen downstairs. The space was made efficient with a countertop for folding, a hanging drying rack and cabinet for storage. All is concealed by a traditional barn door, and lit by a new expansive window opposite.
6

