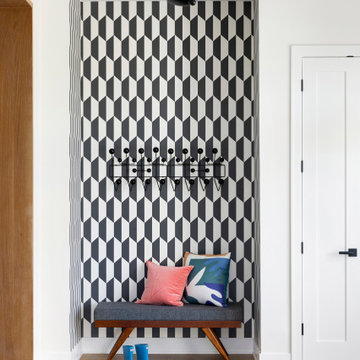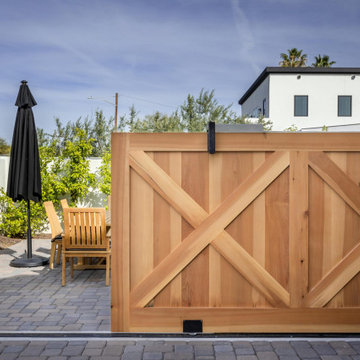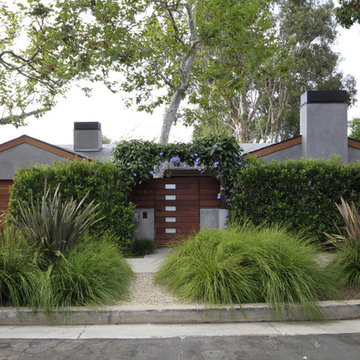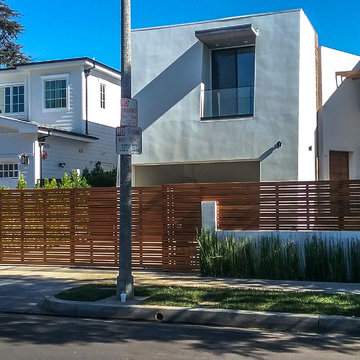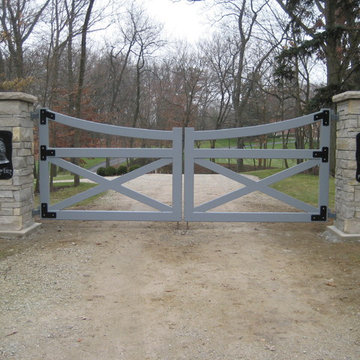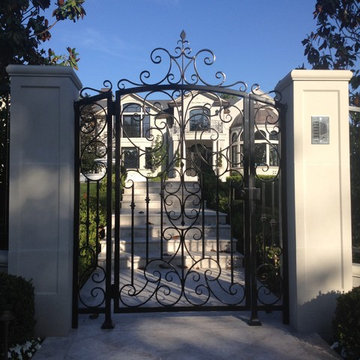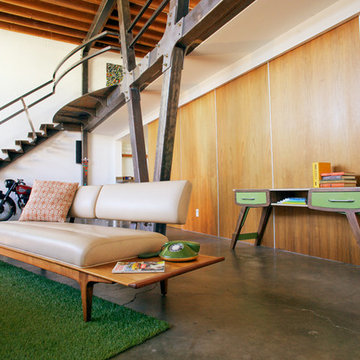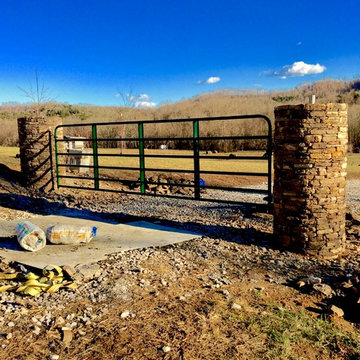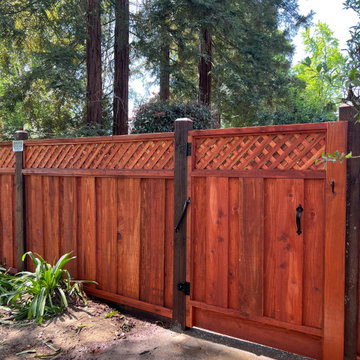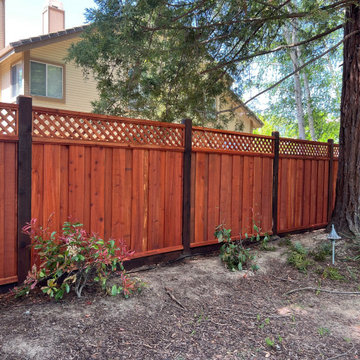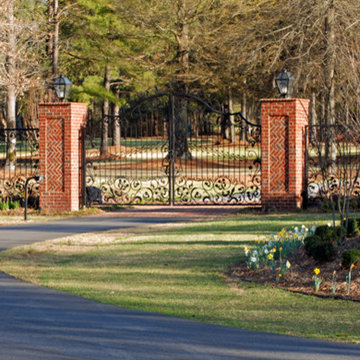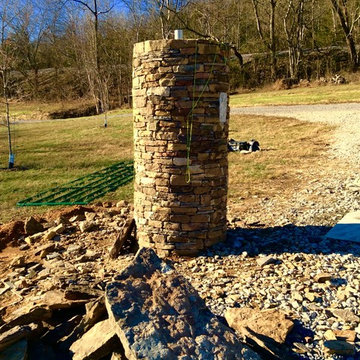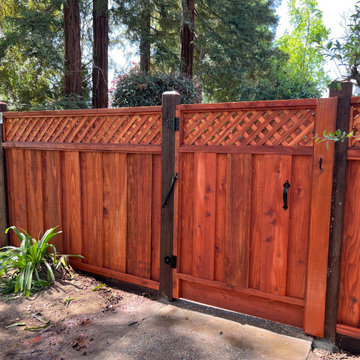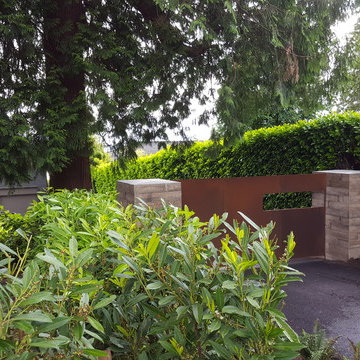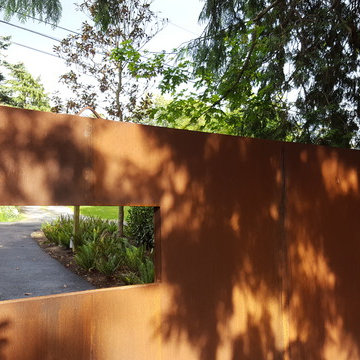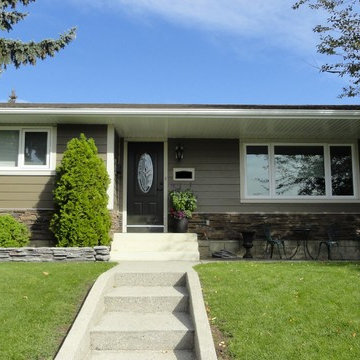Single Entry Gate Designs & Ideas

We replaced the brick with a Tuscan-colored stacked stone and added a wood mantel; the television was built-in to the stacked stone and framed out for a custom look. This created an updated design scheme for the room and a focal point. We also removed an entry wall on the east side of the home, and a wet bar near the back of the living area. This had an immediate impact on the brightness of the room and allowed for more natural light and a more open, airy feel, as well as increased square footage of the space. We followed up by updating the paint color to lighten the room, while also creating a natural flow into the remaining rooms of this first-floor, open floor plan.
After removing the brick underneath the shelving units, we added a bench storage unit and closed cabinetry for storage. The back walls were finalized with a white shiplap wall treatment to brighten the space and wood shelving for accessories. On the left side of the fireplace, we added a single floating wood shelf to highlight and display the sword.
The popcorn ceiling was scraped and replaced with a cleaner look, and the wood beams were stained to match the new mantle and floating shelves. The updated ceiling and beams created another dramatic focal point in the room, drawing the eye upward, and creating an open, spacious feel to the room. The room was finalized by removing the existing ceiling fan and replacing it with a rustic, two-toned, four-light chandelier in a distressed weathered oak finish on an iron metal frame.
Photo Credit: Nina Leone Photography
Find the right local pro for your project
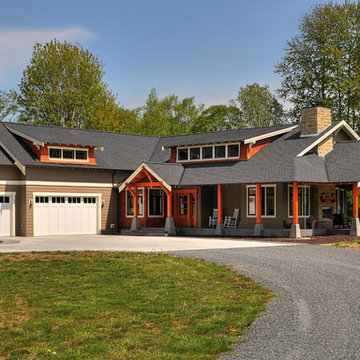
Custom country craftsman single family residence. This homes features wrap around fully integrated covered porches with poured concrete floors, exposed fir beams, as well as an exterior wood burning sandstone fireplace with custom fir mantle.
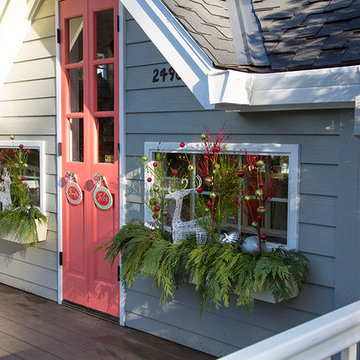
The outdoor playhouse couldn't be left out of the Christmas magic. In fact, the kids spent the night in this little magical place over Christmas break! We added simple fun and playful touches that we thought the kids would enjoy and that would grow with them over the years.
Photos by Steve Eltinge, Eltinge Photography
Single Entry Gate Designs & Ideas
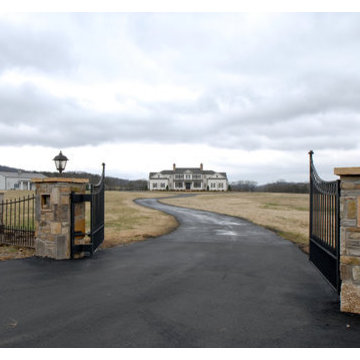
This home featured traditional beadboard trim throughout the lower level and specially designed casework. The roof was metal sheeting over the broad porch. The upper level had three bedrooms and tons of finished bonus space. The Mother-In-Law quarters had its own garage and separate entrance but was accessible from both floors of the main house.
164
