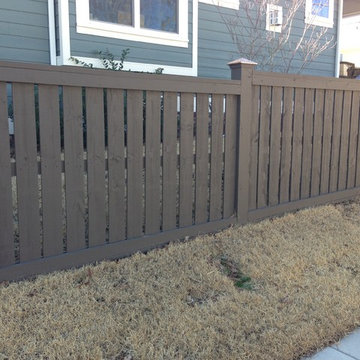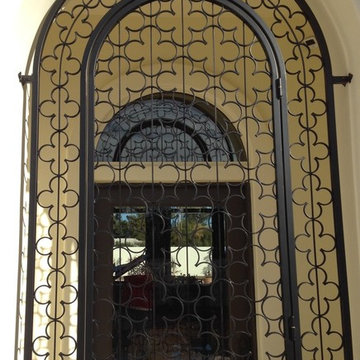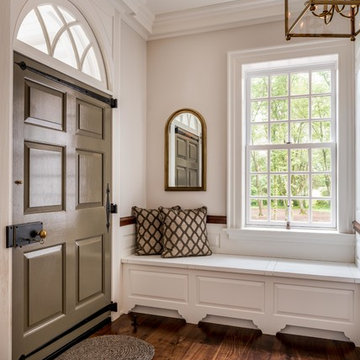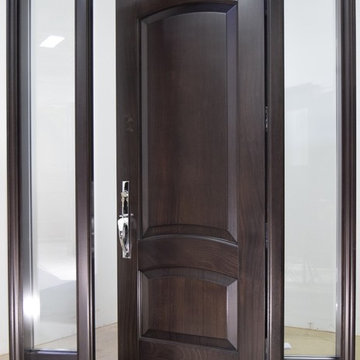Single Entry Gate Designs & Ideas
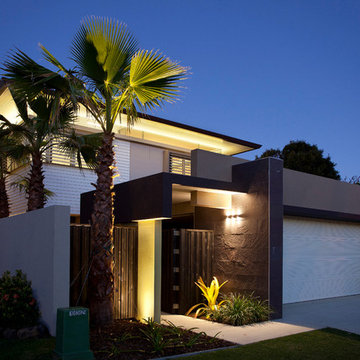
Winner of the 2011 Queensland Lighting Design Awards.
The residence, located on Queensland’s Gold Coast, is a Lightwave design which was completed in mid 2011.
The project was an intensive collaboration with the client, the craftsman and contractor Nic Bruin, Lightwave and the entire project team. Design solutions were centred on functional responses to client needs, climate and the site characteristics, with intent to develop an Australian subtropical aesthetic.
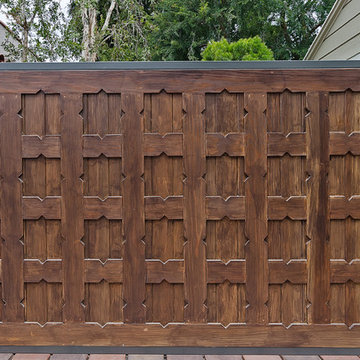
Pacific Garage Doors & Gates
Burbank & Glendale's Highly Preferred Garage Door & Gate Services
Location: North Hollywood, CA 91606
Find the right local pro for your project
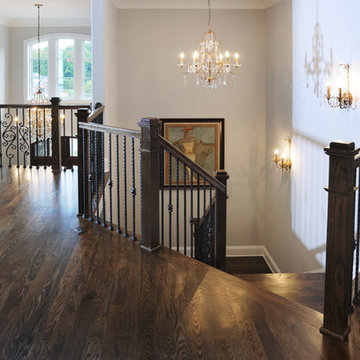
Second level foyer overlooking main level entry. Railing was standard build spec with several vignettes added to dress up the space. The cost for adding the vignettes was minimal (~$150), and it turns otherwise standard railing into something worth appreciating.
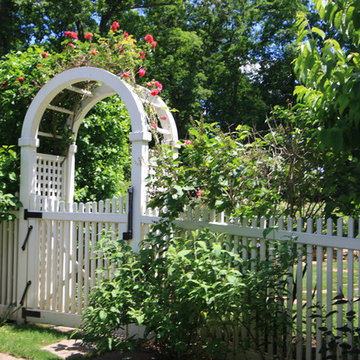
Conte & Conte, LLC landscape architects and designers work with clients located in Connecticut & New York (Greenwich, Belle Haven, Stamford, Darien, New Canaan, Fairfield, Southport, Rowayton, Manhattan, Larchmont, Bedford Hills, Armonk, Massachusetts) Thank you to Fairfield House & Garden Co.
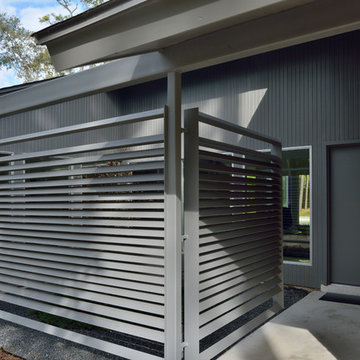
The homeowners designed the privacy gate for this courtyard entry.
Photograph by: Miro Dvorscak
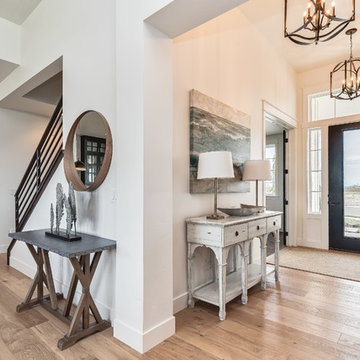
Gorgeous entry with loads of natural light. Light hardwood floors flow from room to room on the first level. Oil-rubbed bronze light fixtures add a sense of eclectic elegance to the farmhouse setting. Horizontal stair railings give a modern touch to the farmhouse nostalgia.

Fully integrated Signature Estate featuring Creston controls and Crestron panelized lighting, and Crestron motorized shades and draperies, whole-house audio and video, HVAC, voice and video communication atboth both the front door and gate. Modern, warm, and clean-line design, with total custom details and finishes. The front includes a serene and impressive atrium foyer with two-story floor to ceiling glass walls and multi-level fire/water fountains on either side of the grand bronze aluminum pivot entry door. Elegant extra-large 47'' imported white porcelain tile runs seamlessly to the rear exterior pool deck, and a dark stained oak wood is found on the stairway treads and second floor. The great room has an incredible Neolith onyx wall and see-through linear gas fireplace and is appointed perfectly for views of the zero edge pool and waterway. The center spine stainless steel staircase has a smoked glass railing and wood handrail.
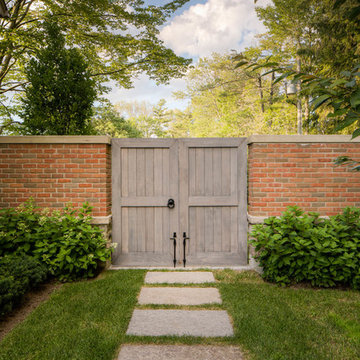
Custom cedar gate and brick wall extend off of the house. The flagstone stepping stones lead to the backyard.
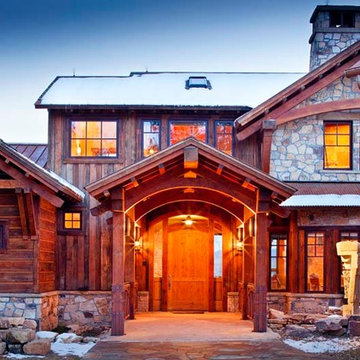
Placed upon a sunlit grassy knoll facing Colorado’s San Juan, and San Miguel mountain ranges, with Utah’s La Salle Mountains to the south, North Star Ranch overlooks an Aspen painted valley with touches of Ponderosa and Scrub Oak accents. The core of the structure was designed with large facades of glazing facing the southern views while the garage was rotated 45 degrees to work with the existing grades as well as minimize the impact of the garage pod as one approaches the home. The home was thoughtfully sited to nestle next to a several large existing Ponderosa Pines creating an intimate mountain setting.
Sustainable measures were discussed and implemented early during the design and construction process such as utilizing indigenous stone harvested from site for retaining walls and portions of the home’s veneer. Reclaimed materials were considered and implemented wherever possible, ranging from historic wood directly from “The Wizard of Oz” production set to miscellaneous parts from old mining carts historic to the area. The historic wood was given a patch work effect combining horizontal planks with a reverse vertical board and batten with a mixture rusted metal accents on certain walls to introduce a visual exception from the consistency of the wood. Wood and steel structural members such as timber trusses, knee braces, purlins, beams and columns are exposed throughout the exterior and interior as a way of celebrating the structure and telling the story of how the home is constructed.
As guests arrive, they are welcomed by an entry bridge constructed from a single solid stone slab 2 1/2 feet thick spanning over a calm flowing stream. The bridge is covered by an articulated gable element supported by ornate columns and connections tying directly to the stone slab. The layout of the interior is divided into separate living corridors; a master core witch houses the master suite, office, sitting room and exercise room with a separate stair connecting to all three levels. The centrally located kitchen was designed with several working and entertaining stations defined by multiple islands and a floor to ceiling wall of glass in lieu of wall lined cabinets to allow for maximum natural light in the major public areas. The core living spaces are linked via an internal trestle bridge designed on location and constructed from old mine carts as the walking surface and the reclaimed steel wheels as a structural detail. The rest of the home is detailed throughout with ornamental ironwork, granites, tiles, etc. all enhancing the modern like aesthetic with an historic mining influence.
(photos by James Ray Spahn)
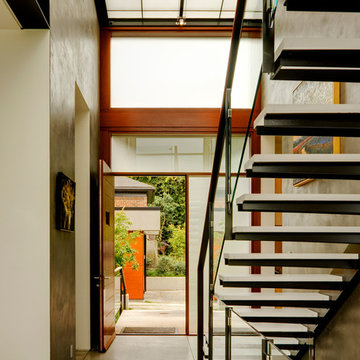
With a compact form and several integrated sustainable systems, the Capitol Hill Residence achieves the client’s goals to maximize the site’s views and resources while responding to its micro climate. Some of the sustainable systems are architectural in nature. For example, the roof rainwater collects into a steel entry water feature, day light from a typical overcast Seattle sky penetrates deep into the house through a central translucent slot, and exterior mounted mechanical shades prevent excessive heat gain without sacrificing the view. Hidden systems affect the energy consumption of the house such as the buried geothermal wells and heat pumps that aid in both heating and cooling, and a 30 panel photovoltaic system mounted on the roof feeds electricity back to the grid.
The minimal foundation sits within the footprint of the previous house, while the upper floors cantilever off the foundation as if to float above the front entry water feature and surrounding landscape. The house is divided by a sloped translucent ceiling that contains the main circulation space and stair allowing daylight deep into the core. Acrylic cantilevered treads with glazed guards and railings keep the visual appearance of the stair light and airy allowing the living and dining spaces to flow together.
While the footprint and overall form of the Capitol Hill Residence were shaped by the restrictions of the site, the architectural and mechanical systems at work define the aesthetic. Working closely with a team of engineers, landscape architects, and solar designers we were able to arrive at an elegant, environmentally sustainable home that achieves the needs of the clients, and fits within the context of the site and surrounding community.
(c) Steve Keating Photography
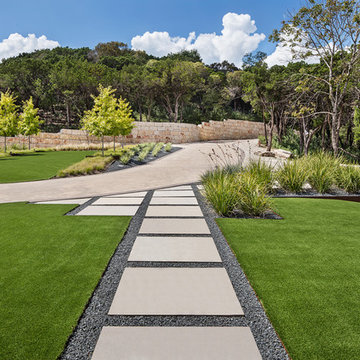
Cut stone steps create a connection to the guest parking areas, driveway island and the front door. Utilizing a select few materials throughout the frontyard space provide a softer harmonious feel. Bringing lines across the spaces provides connectivity between spaces even with the driveway.
Photo by Rachel Paul Photography
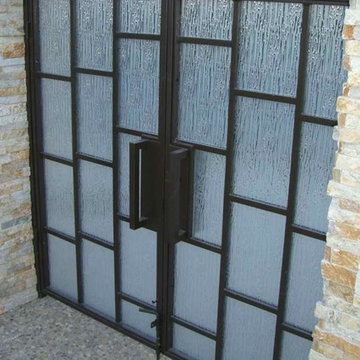
Glass Gates - Glass Doors - Euro Frost Inserts
Glass gates by Sans Soucie will create a grand entrance! Available any shape or size .. as frameless, all glass gates or glass inserts installed into a metal frame made by others, Sans Soucie creates sandblast frosted, etched and carved designs for gate glass, in any privacy level needed, as well as selling machine textured glass. Metal gate frames can be purchased through Sans Soucie, as we work with a number of custom metal fabricators. Sans Soucie designs are sandblasted different ways, creating different effects for different levels of privacy and price. The "same design, done different" creates the privacy you need in a wide range of price, that will vary by design complexity and type of effect.
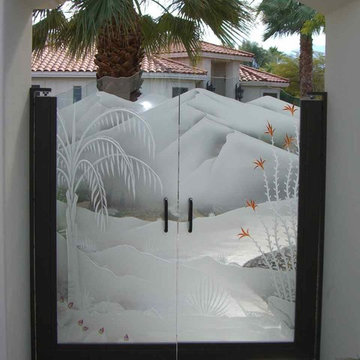
Glass Gates - Glass Doors - Queen Palm & Ocotillo
Glass gates by Sans Soucie will create a grand entrance! Available any shape or size .. as frameless, all glass gates or glass inserts installed into a metal frame made by others, Sans Soucie creates sandblast frosted, etched and carved designs for gate glass, in any privacy level needed, as well as selling machine textured glass. Metal gate frames can be purchased through Sans Soucie, as we work with a number of custom metal fabricators. Sans Soucie designs are sandblasted different ways, creating different effects for different levels of privacy and price. The "same design, done different" creates the privacy you need in a wide range of price, that will vary by design complexity and type of effect.
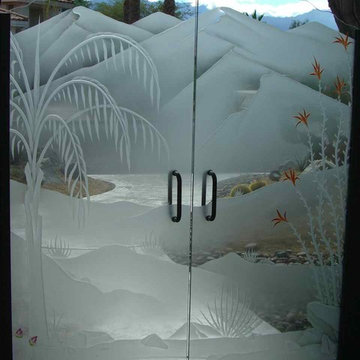
Glass Gates - Glass Doors - Queen Palm & Ocotillo
Glass gates by Sans Soucie will create a grand entrance! Available any shape or size .. as frameless, all glass gates or glass inserts installed into a metal frame made by others, Sans Soucie creates sandblast frosted, etched and carved designs for gate glass, in any privacy level needed, as well as selling machine textured glass. Metal gate frames can be purchased through Sans Soucie, as we work with a number of custom metal fabricators. Sans Soucie designs are sandblasted different ways, creating different effects for different levels of privacy and price. The "same design, done different" creates the privacy you need in a wide range of price, that will vary by design complexity and type of effect.
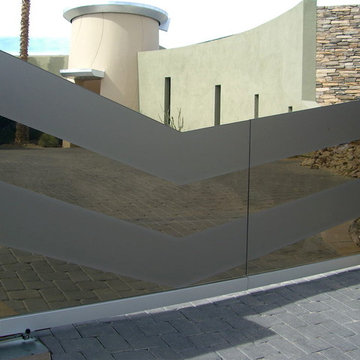
Glass Gates - Glass Doors - Streamline
Glass gates by Sans Soucie will create a grand entrance! Available any shape or size .. as frameless, all glass gates or glass inserts installed into a metal frame made by others, Sans Soucie creates sandblast frosted, etched and carved designs for gate glass, in any privacy level needed, as well as selling machine textured glass. Metal gate frames can be purchased through Sans Soucie, as we work with a number of custom metal fabricators. Sans Soucie designs are sandblasted different ways, creating different effects for different levels of privacy and price. The "same design, done different" creates the privacy you need in a wide range of price, that will vary by design complexity and type of effect.
Single Entry Gate Designs & Ideas
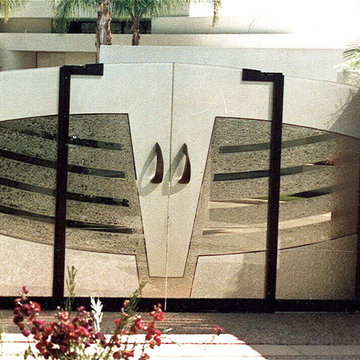
Glass Gates - Sheilded Retreat
Glass gates by Sans Soucie will create a grand entrance! Available any shape or size .. as frameless, all glass gates or glass inserts installed into a metal frame made by others, Sans Soucie creates sandblast frosted, etched and carved designs for gate glass, in any privacy level needed, as well as selling machine textured glass. Metal gate frames can be purchased through Sans Soucie, as we work with a number of custom metal fabricators. Sans Soucie designs are sandblasted different ways, creating different effects for different levels of privacy and price. The "same design, done different" creates the privacy you need in a wide range of price, that will vary by design complexity and type of effect.
161
