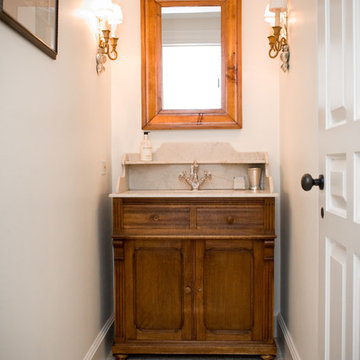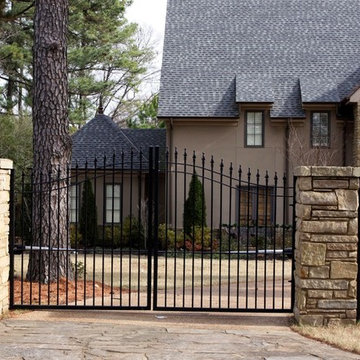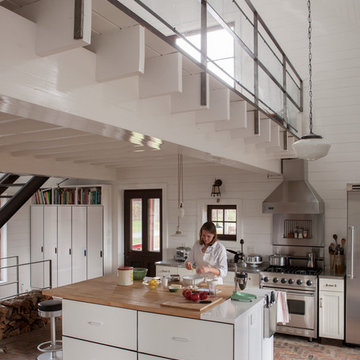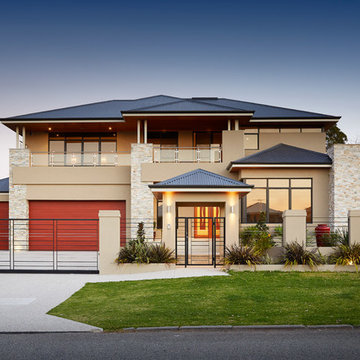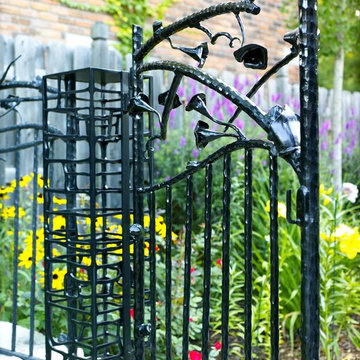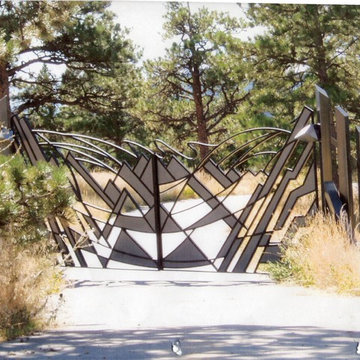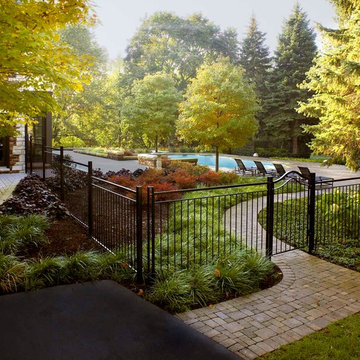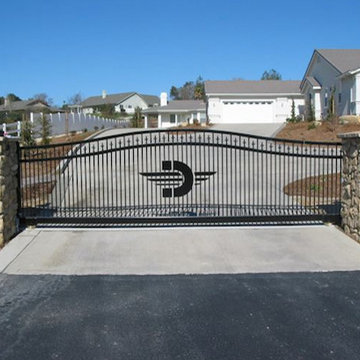Single Entry Gate Designs & Ideas
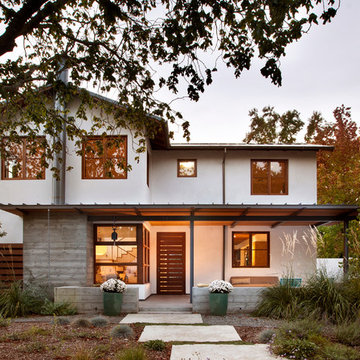
Contemporary details provide a modern interpretation of a traditionally styled single family residence
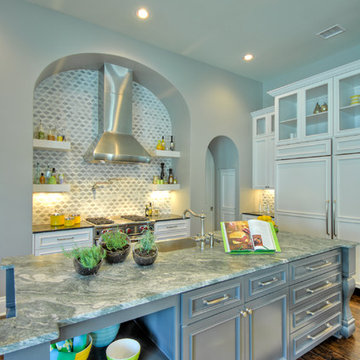
SilverLeaf Custom Homes' San Antonio 2012 Parade of Homes Entry. Interior Design by Interiors by KM. Photos Courtesy: Siggi Ragnar.
Find the right local pro for your project
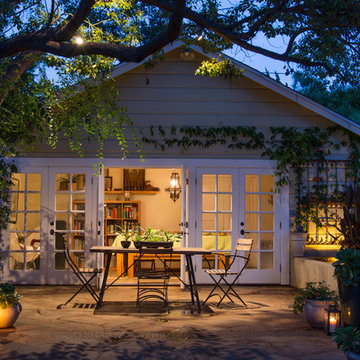
Blending a modern sensibility with traditional architecture, this garden features a front yard meadow with native grasses (Carex praecracilis) and wildflowers. Poured-in-place concrete pavers in a meandering pattern slow the approach from the sidewalk to the entry. The modestly-sized backyard has been maximized for entertaining with outdoor dining and lounging areas and subtle landscape lighting. Native plants, herbs, and edibles share the back garden beds, and a raised pond brings the garden to life.
Photo by Martin Cox Photography.
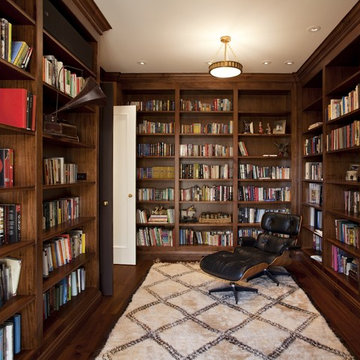
An existing house was deconstructed to make room for 7200 SF of new ground up construction including a main house, pool house, and lanai. This hillside home was built through a phased sequence of extensive excavation and site work, complicated by a single point of entry. Site walls were built using true dry stacked stone and concrete retaining walls faced with sawn veneer. Sustainable features include FSC certified lumber, solar hot water, fly ash concrete, and low emitting insulation with 75% recycled content.
Photos: Mariko Reed
Architect: Ian Moller
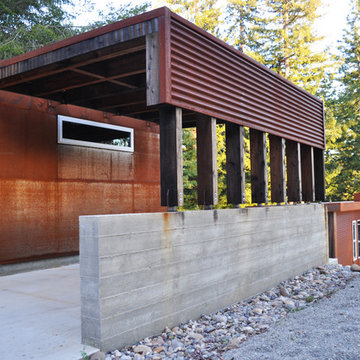
The garage is accessed from the road and the small concrete stair leads to the main entry of the home.
We included a covered parking area for the family's car as well as a modestly sized single car garage.
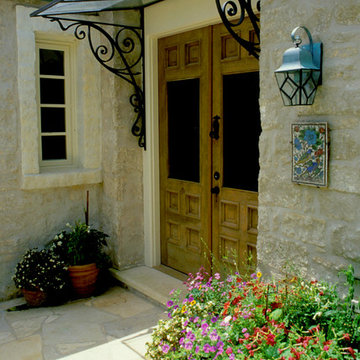
Inspired by the owners' travels in the Mediterranean region yet rooted firmly in Texas soil, this single family residence is designed to provide a secluded, comfortable environment for observing nature, relaxing, entertaining, living, and working. The oddly shaped site determined a house that is removed from the street, resulting in a long drive through a wooded area that leads to the gently sloping house site. The house is designed around a large, central public living area. The basic "H" shaped plan reaches out to define the entry court as well as the rear yard area. The building can only be seen in small vignettes as one moves around and through it, and is finally understood from inside the main room. The public space is central to the plan, where rooms overlay and flow through and into one another. Private rooms are tucked away in more remote parts of the site. The guest bedrooms are located at a slightly lower level, and a remote study, reached by a ship's ladder, overlooks the main living area and enjoys its own roof terrace. The central part of the house is designed as a solid, strong, "original" building to which other wings are added as if built over time. The client desired that the house appear to be of no discernible style or period, and seem older rather than newer.
Built By: Dalgleish Construction Co.
Photography By: Paul Bardagjy
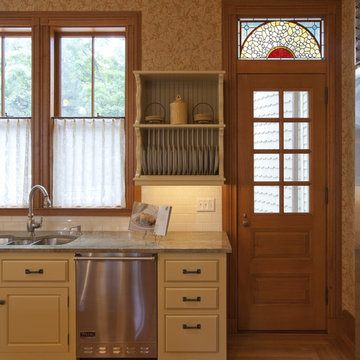
Originally designed by J. Merrill Brown in 1887, this Queen Anne style home sits proudly in Cambridge's Avon Hill Historic District. Past was blended with present in the restoration of this property to its original 19th century elegance. The design satisfied historical requirements with its attention to authentic detailsand materials; it also satisfied the wishes of the family who has been connected to the house through several generations.
Photo Credit: Peter Vanderwarker

A house located at a southern Vermont ski area, this home is based on our Lodge model. Custom designed, pre-cut and shipped to the site by Habitat Post & Beam, the home was assembled and finished by a local builder. Photos by Michael Penney, architectural photographer. IMPORTANT NOTE: We are not involved in the finish or decoration of these homes, so it is unlikely that we can answer any questions about elements that were not part of our kit package, i.e., specific elements of the spaces such as appliances, colors, lighting, furniture, landscaping, etc.
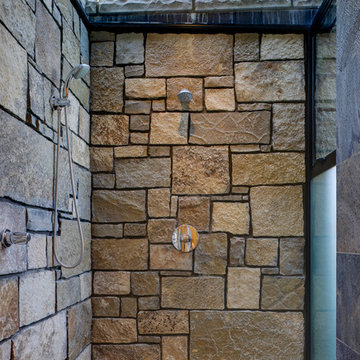
Photographer: Jay Goodrich
This 2800 sf single-family home was completed in 2009. The clients desired an intimate, yet dynamic family residence that reflected the beauty of the site and the lifestyle of the San Juan Islands. The house was built to be both a place to gather for large dinners with friends and family as well as a cozy home for the couple when they are there alone.
The project is located on a stunning, but cripplingly-restricted site overlooking Griffin Bay on San Juan Island. The most practical area to build was exactly where three beautiful old growth trees had already chosen to live. A prior architect, in a prior design, had proposed chopping them down and building right in the middle of the site. From our perspective, the trees were an important essence of the site and respectfully had to be preserved. As a result we squeezed the programmatic requirements, kept the clients on a square foot restriction and pressed tight against property setbacks.
The delineate concept is a stone wall that sweeps from the parking to the entry, through the house and out the other side, terminating in a hook that nestles the master shower. This is the symbolic and functional shield between the public road and the private living spaces of the home owners. All the primary living spaces and the master suite are on the water side, the remaining rooms are tucked into the hill on the road side of the wall.
Off-setting the solid massing of the stone walls is a pavilion which grabs the views and the light to the south, east and west. Built in a position to be hammered by the winter storms the pavilion, while light and airy in appearance and feeling, is constructed of glass, steel, stout wood timbers and doors with a stone roof and a slate floor. The glass pavilion is anchored by two concrete panel chimneys; the windows are steel framed and the exterior skin is of powder coated steel sheathing.
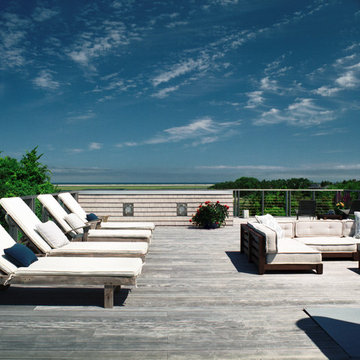
Located in a residential neighborhood in Cape Cod, this home is the perfect getaway for a family of four wanting to escape the city life of Boston. The four module home was set on an existing 28’ x 50’ foundation to utilize the existing structure and expedite the construction process. The new 2,775 sf home takes advantage of its natural surroundings with an exterior stair leading to an expansive roof deck where one can bask in the sun while in awe of the views overlooking both the bay and the ocean beyond.
This two-story double-wide typology is 2 boxes set on top of another 2 boxes with a single cut carved out to designate entry. To further expand the programmatic needs of the client and not the existing foundation, appendages of linear 2x2 cedar screens of living space, outdoor showers, balconies, and decks were added to the exterior. The house is clad in a contextual cedar shake siding and tied together with accents of gray cement board panels. With large expanses of glass and numerous operable windows the house takes advantages of summer breezes and blurs the division of interior and exterior. Furthermore, the exterior roof deck is complete with an exterior fireplace, creating the perfect setting to view the sunset and Salt Pond Bay beyond.
Furnished with maple cabinets and dark recycled quartzite countertops, the kitchen is open to the living and dining areas and visually connected to the exterior with sliding doors opening onto the rear deck. While open communal areas dominate the first floor, the second floor is composed of three bedrooms, two and half baths and a media room that is linked to the exterior staircase leading to the roof deck. The master bedroom suite features a cantilevered balcony and exterior shower along with an alcove for a desk and chair to act as a makeshift office.
Architects: Joseph Tanney, Robert Luntz
Project Architect: John Kim, Craig Kim
Project Team: Michael Hargens, Brian Thomas
Manufacturer: Simplex Industries
Engineer: Lynne Walshaw P.E., Greg Sloditskie,
Contractor: Twine Field Custom Builders
Photographer: © RES4, © Joshua McHugh
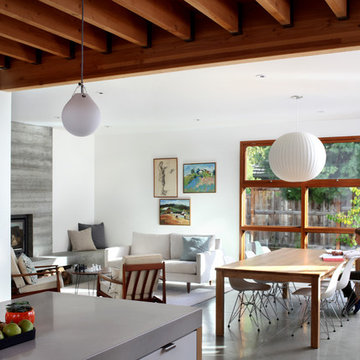
Contemporary details provide a modern interpretation of a traditionally styled single family residence
Single Entry Gate Designs & Ideas
144
