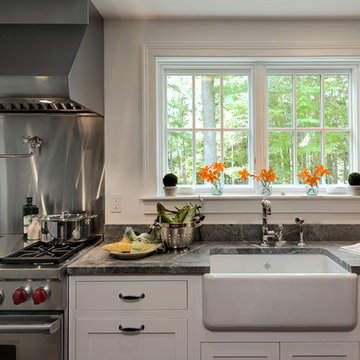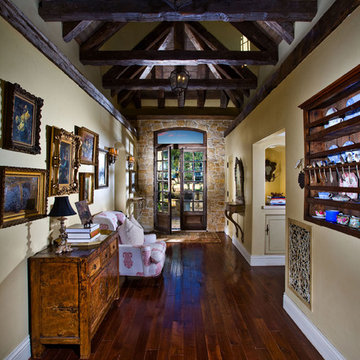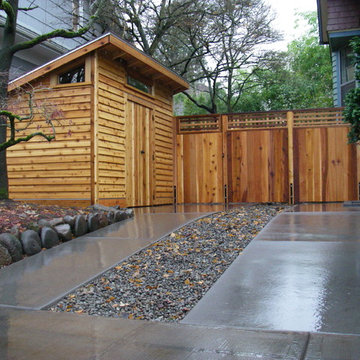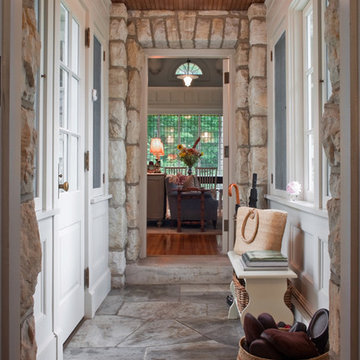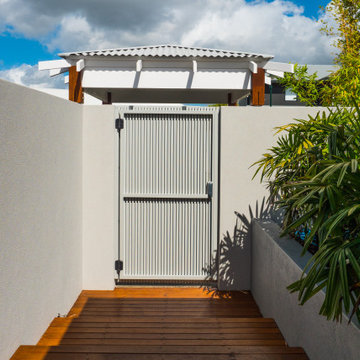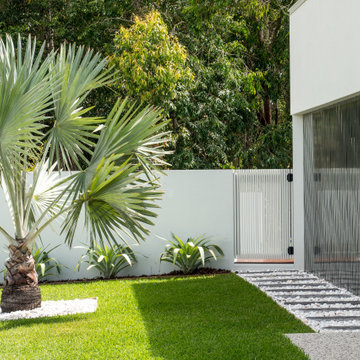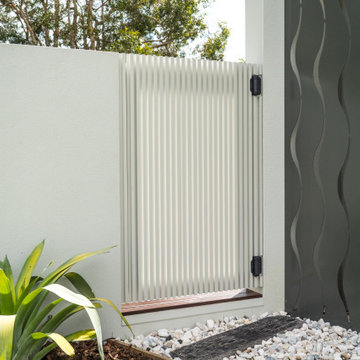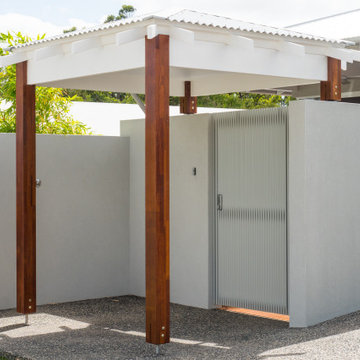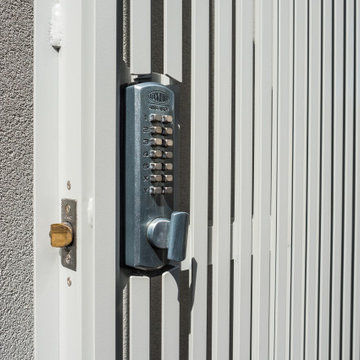Single Entry Gate Designs & Ideas
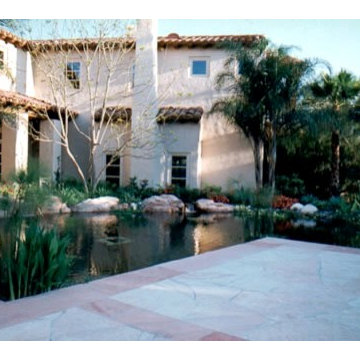
sampling of various driveways, entry gates and motorcourts in Rancho Santa Fe area.
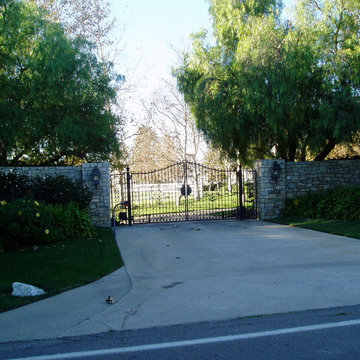
sampling of various driveways, entry gates and motorcourts in Rancho Santa Fe area.
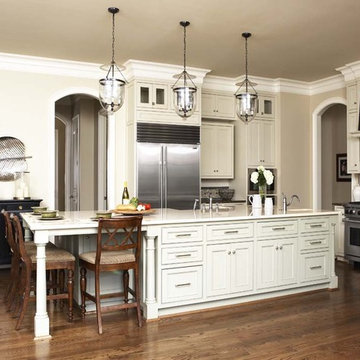
Among the standout elements of this home is the kitchen, featuring Wolf and Sub-Zero appliances.
Materials of Note:
Walker Zanger and Iron Gate tile; Wolf and Sub-Zero appliances; marble and granite countertops throughout home; lighting from Remains; cast-stone mantel in living room; custom stained glass inserts in master bathroom
Rachael Boling Photography
Find the right local pro for your project
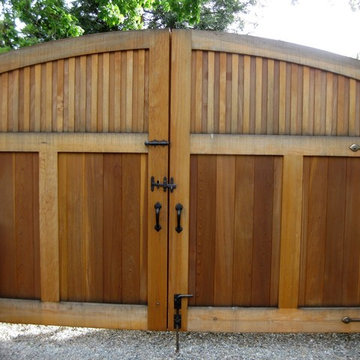
This double wooden driveway gate swings in toward the yard. The left panel of the gate is fixed, while the right panel is operable. Project hardware includes:
--10" Dark Bronze Thumb Latch with Old World Drop Bar ( http://www.shop.360yardware.com/Dark-Bronze-Thumb-Latch-10-with-Old-World-Drop-Bar-40-310-Old.htm)
--10" Dark Bronze Pull Handle for the fixed gate ( http://www.shop.360yardware.com/Dark-Bronze-Pull-Handle-10-Long-40-410.htm)
--6" Solid Brass Surface Bolt for security ( http://shop.360yardware.com/Solid-Brass-Surface-Bolts-6-8-12-18-24-8511.htm)
--Dark Bronze 20" Cane Bolt for anchoring the fixed gate to the ground ( http://www.shop.360yardware.com/Dark-Bronze-20-Cane-Bolt-80-100.htm)
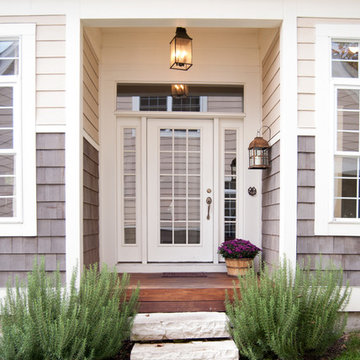
Even the utility entrance of the Schneider home offers a warm welcome, as guests are brought in by way of a stone path and stacked split-faced steps. An unassuming neutral palette is enhanced with Ipe decking and weathered fixtures.
Ipe, a Braziian hardwood, is ideal for outdoor applications, lasting 25-40 years without treatment. As Gayle explains, "It is lower maintenance if you let it age naturally, like teak or cedar, but we've chosen to seal it yearly to highlight and retain more of the deeper, richer color."
Adrienne DeRosa Photography © 2013 Houzz
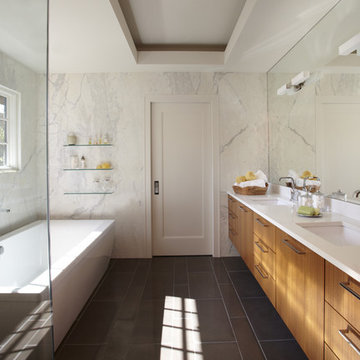
This contemporary bath utilizes the galley way construction of this master bath through the use of light, and finishes. A large glass shower equipped with rain shower head and storage niches, reflects light impeccably making the space feel expansive. Counter to ceiling height mirror atop a floating vanity, utilize the lateral height of the space. A seated vanity with topped with a mirror at the end of the galley creates drama and focal point upon entry.

Having been neglected for nearly 50 years, this home was rescued by new owners who sought to restore the home to its original grandeur. Prominently located on the rocky shoreline, its presence welcomes all who enter into Marblehead from the Boston area. The exterior respects tradition; the interior combines tradition with a sparse respect for proportion, scale and unadorned beauty of space and light.
This project was featured in Design New England Magazine. http://bit.ly/SVResurrection
Photo Credit: Eric Roth
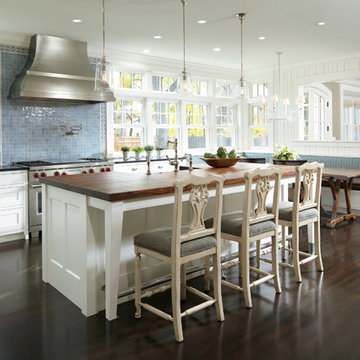
Architecture that is synonymous with the age of elegance, this welcoming Georgian style design reflects and emphasis for symmetry with the grand entry, stairway and front door focal point.
Near Lake Harriet in Minneapolis, this newly completed Georgian style home includes a renovation, new garage and rear addition that provided new and updated spacious rooms including an eat-in kitchen, mudroom, butler pantry, home office and family room that overlooks expansive patio and backyard spaces. The second floor showcases and elegant master suite. A collection of new and antique furnishings, modern art, and sunlit rooms, compliment the traditional architectural detailing, dark wood floors, and enameled woodwork. A true masterpiece. Call today for an informational meeting, tour or portfolio review.
BUILDER: Streeter & Associates, Renovation Division - Bob Near
ARCHITECT: Peterssen/Keller
INTERIOR: Engler Studio
PHOTOGRAPHY: Karen Melvin Photography
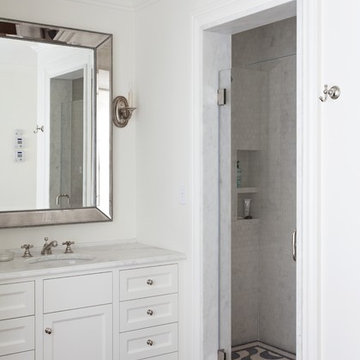
An existing house was deconstructed to make room for 7200 SF of new ground up construction including a main house, pool house, and lanai. This hillside home was built through a phased sequence of extensive excavation and site work, complicated by a single point of entry. Site walls were built using true dry stacked stone and concrete retaining walls faced with sawn veneer. Sustainable features include FSC certified lumber, solar hot water, fly ash concrete, and low emitting insulation with 75% recycled content.
Photos: Mariko Reed
Architect: Ian Moller
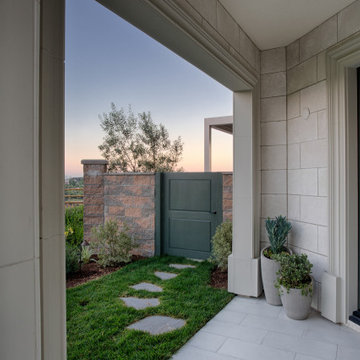
This exterior entry addition has Eldorado stone cladding, Spanish roof tiles, concrete-finished, polystyrene exterior trim moulding, large-format, porcelain tile front walkway matching stone cladding. CMU wall and custom side gate to match front entry.
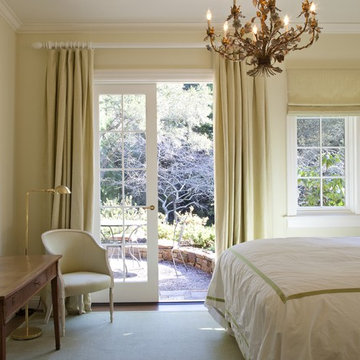
An existing house was deconstructed to make room for 7200 SF of new ground up construction including a main house, pool house, and lanai. This hillside home was built through a phased sequence of extensive excavation and site work, complicated by a single point of entry. Site walls were built using true dry stacked stone and concrete retaining walls faced with sawn veneer. Sustainable features include FSC certified lumber, solar hot water, fly ash concrete, and low emitting insulation with 75% recycled content.
Photos: Mariko Reed
Architect: Ian Moller
Single Entry Gate Designs & Ideas
142
