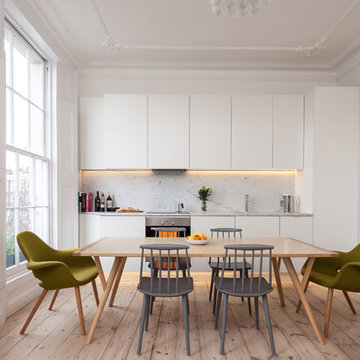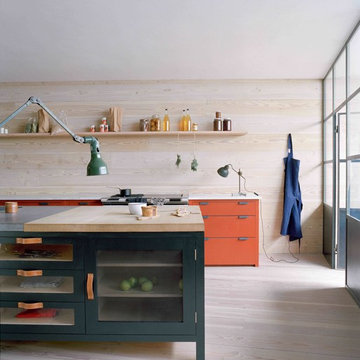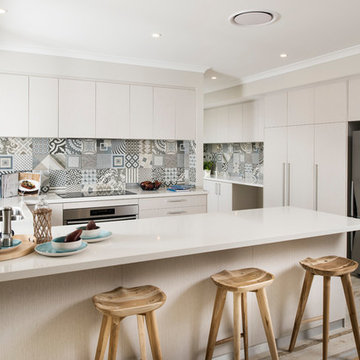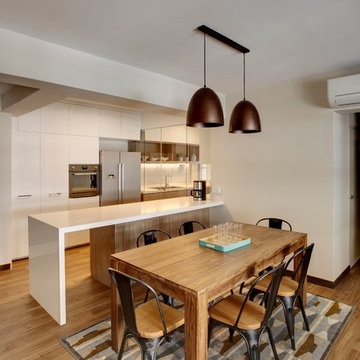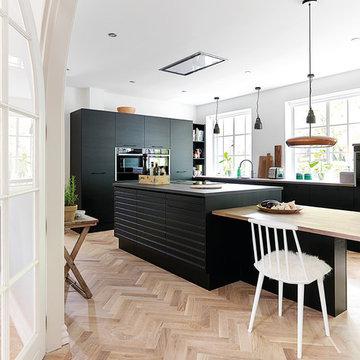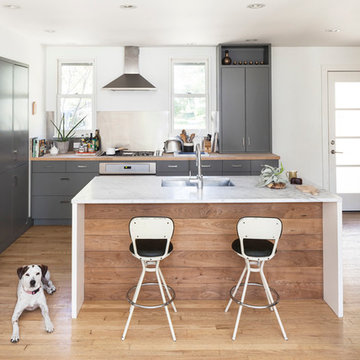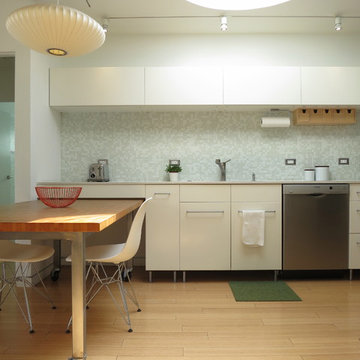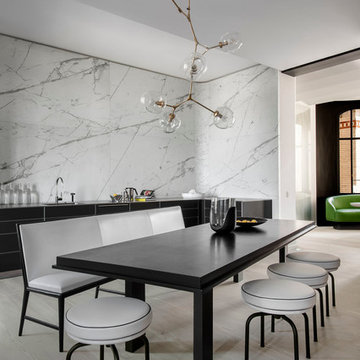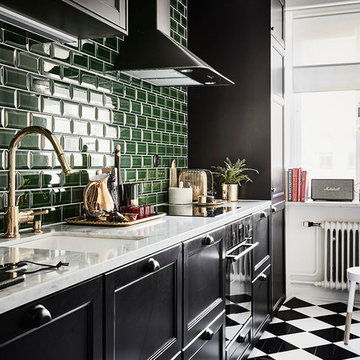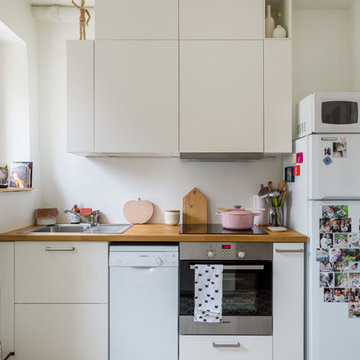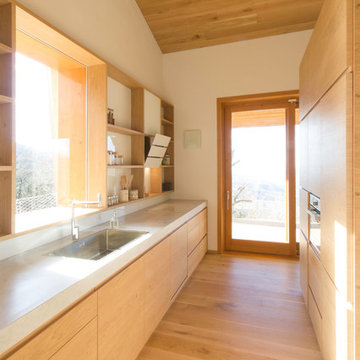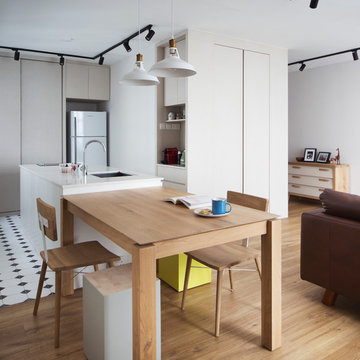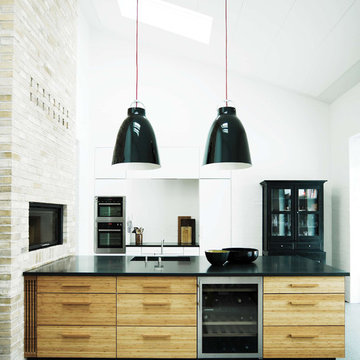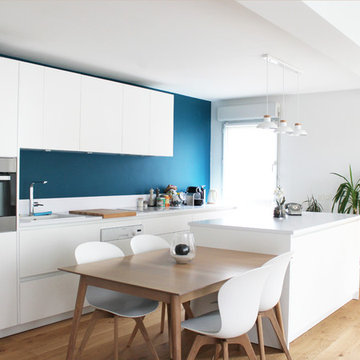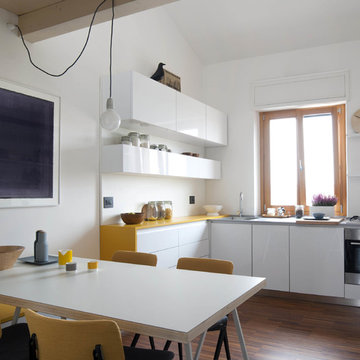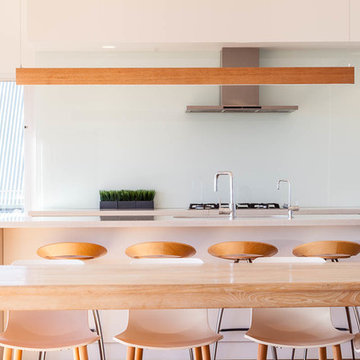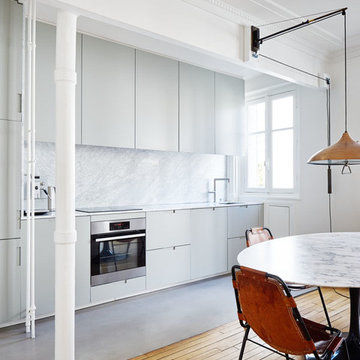30 Scandinavian Home Design Photos
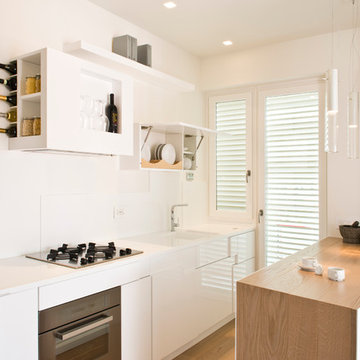
La cucina è tutta disegnata su misura in modo da sfruttare ogni spazio tra gli elettrodomestici e realizzare un arredo unico e originale.
Ph.: Vito Corvasce
http://www.vitocorvasce.it
Find the right local pro for your project
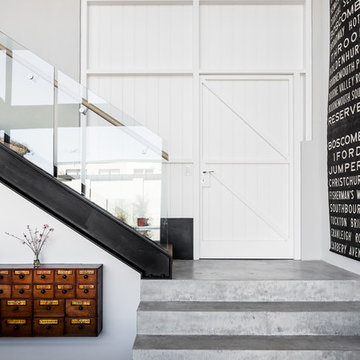
This three level family home has a double height living area that features the mews entry doors. Other heritage features are juxtaposed with contemporary materials to suit modern day living. The timber cantilevered stairs are a feature of the house, allowing views through the main space. Efficient planning maximises private and shared spaces. Builder, GNC Quality, foreman, Michael Filitonga.
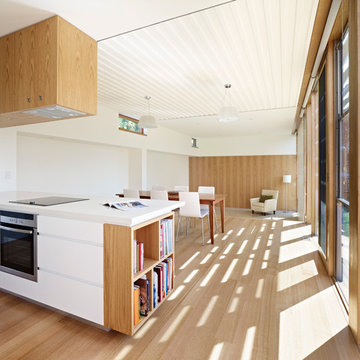
Light filled interior. View past kitchen and dining to sunken Sitting area beyond. Photo by Rhiannon Slatter.
30 Scandinavian Home Design Photos
1



















