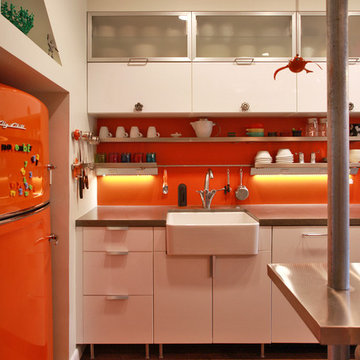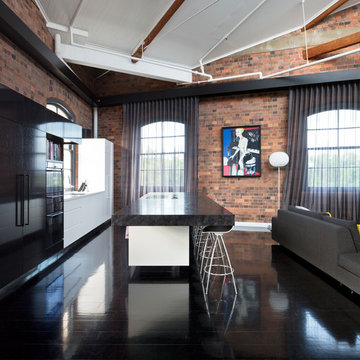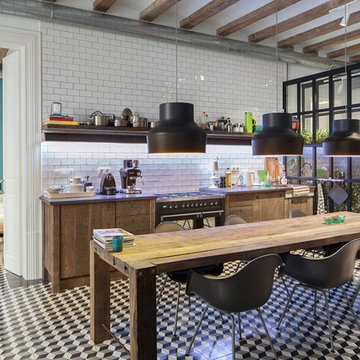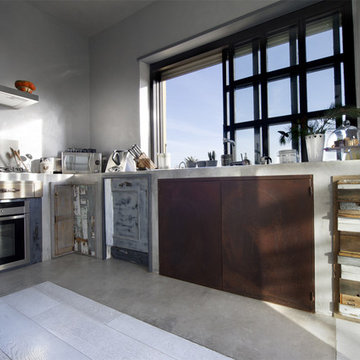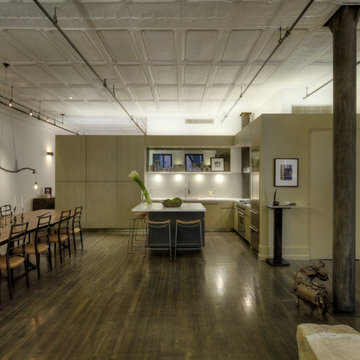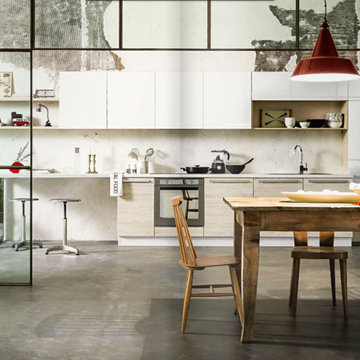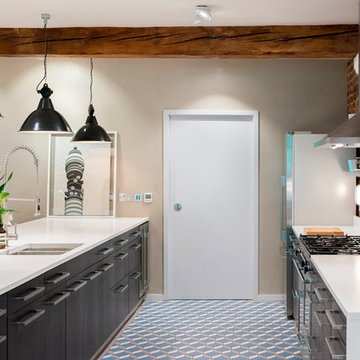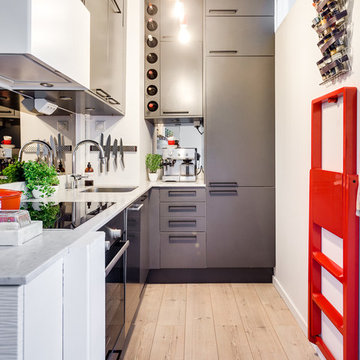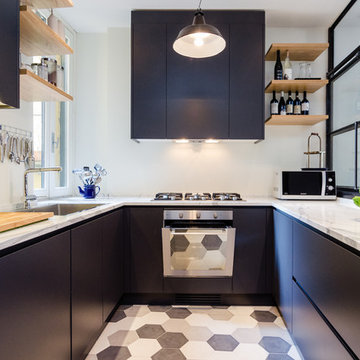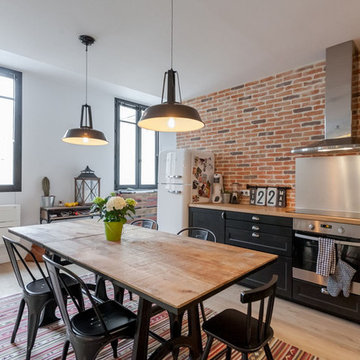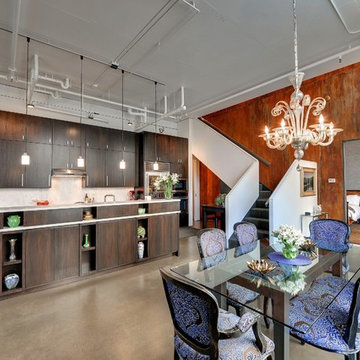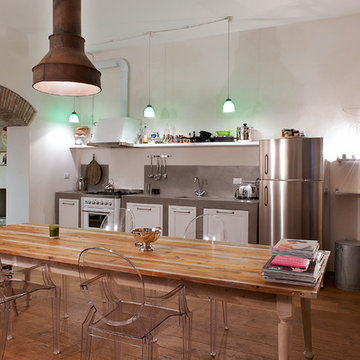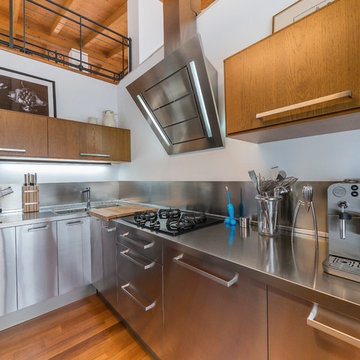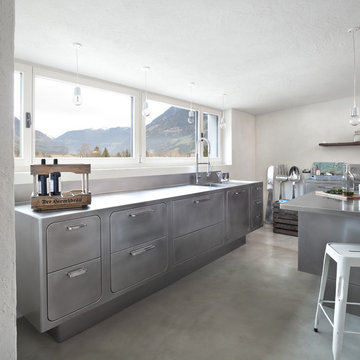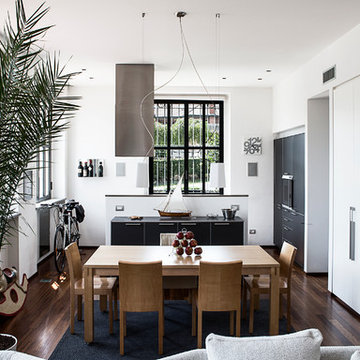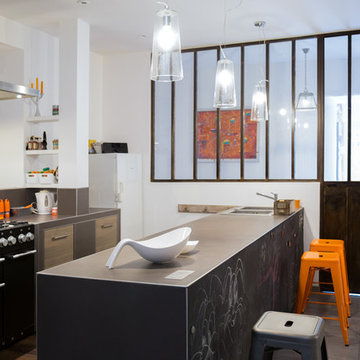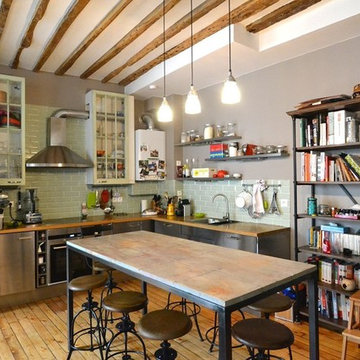26 Industrial Home Design Photos
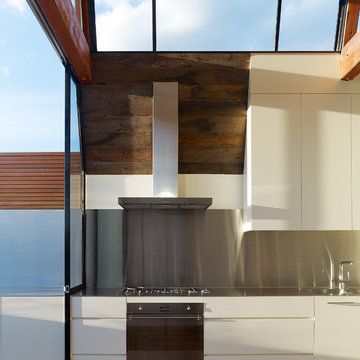
Light floods in the living level, via clerestory glazing between the reclaimed trusses. The Kitchen & Dining area connects effortlessly to the rooftop terrace. Photo: Peter Bennetts
Find the right local pro for your project
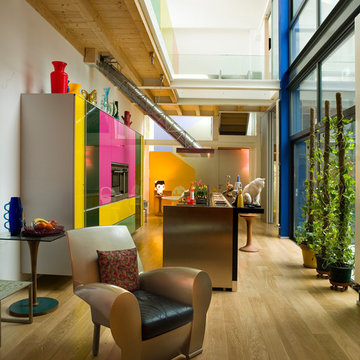
WONDERLOFT, The engineering use of colour in the Interiors Design
It is an imaginative home with furnishing of art-design. The Wonderloft has had a resonance at the international level since 2005 and it has been visited by international architects.
The Wonderloft was published on the most relevant design &architectures magazines such as : Interni, Casa Vogue, MH Hong Kong's 1st design & decoration magazine, idFX: Inspiration for Interior design professional etc .. we attach the links to see space, http://www.annagili.com/wonderloft.aspUsing _ photos by Mario Ciampi.
26 Industrial Home Design Photos
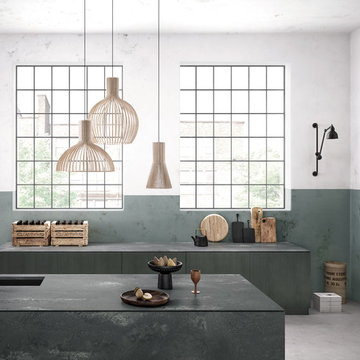
The authentic look of a hand-poured concrete bench top. A design so raw and industrial, it is the perfect statement for all urban environments and suits the converted loft aesthetic.
1



















