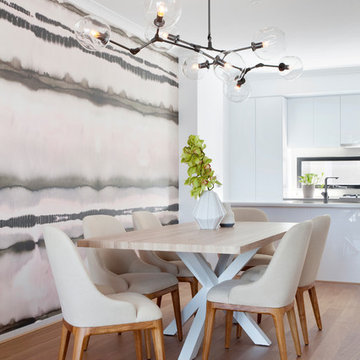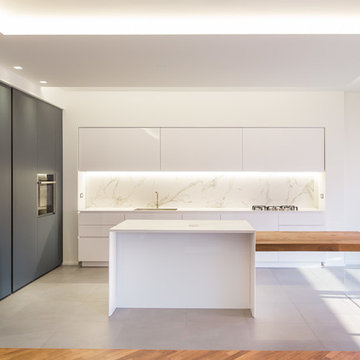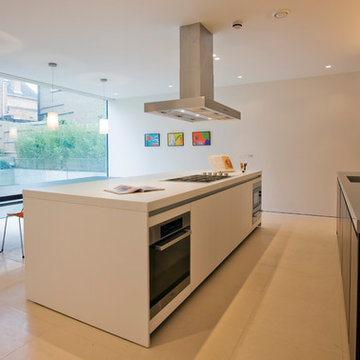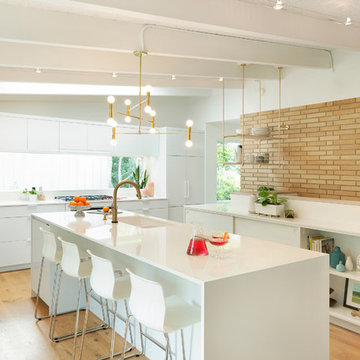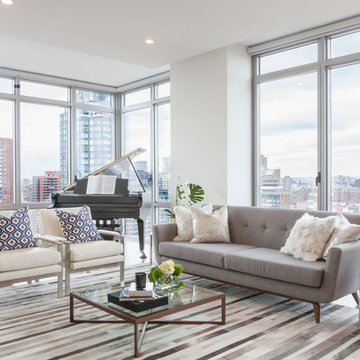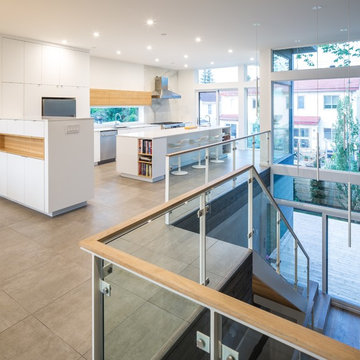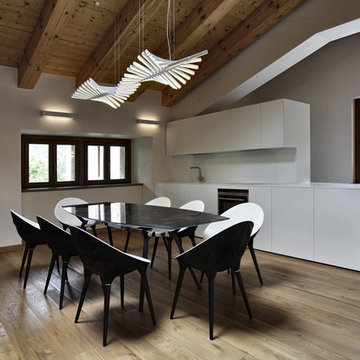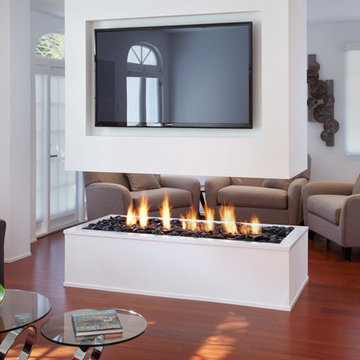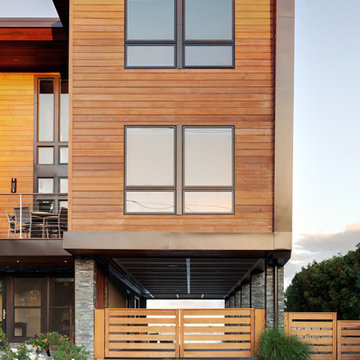960 Home Design Photos

Bespoke Uncommon Projects plywood kitchen. Oak veneered ply carcasses, stainless steel worktops on the base units and Wolf, Sub-zero and Bora appliances. Island with built in wine fridge, pan and larder storage, topped with a bespoke cantilevered concrete worktop breakfast bar.
Photos by Jocelyn Low
Find the right local pro for your project

Painted shaker kitchen with a Corian worktop.
Cabinets painted in Farrow and Ball Shaded White. 40mm thick Glacier White Corian. Satin Nickel cup handles and knobs.
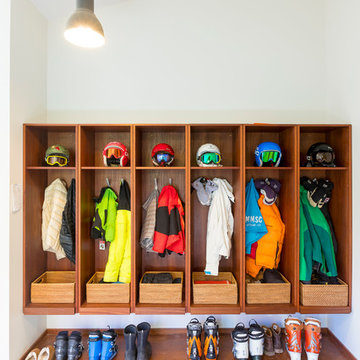
Large Mudroom with Mahogany Ski Lockers and stained concrete floors.
Photo Credit: Corey Hendrickson

Interior Designer: Allard & Roberts, Architect: Retro + Fit Design, Builder: Osada Construction, Photographer: Shonie Kuykendall
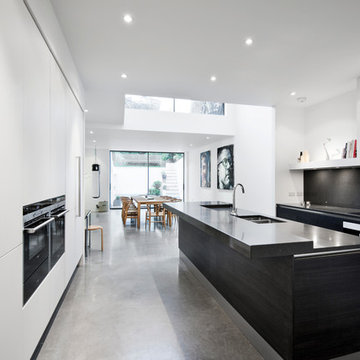
White Laminate Ultra Matt tall units with a contrasting Terra Oak Laminate kitchen island. Caesarstone Quartz breakfast bar and island worktop.
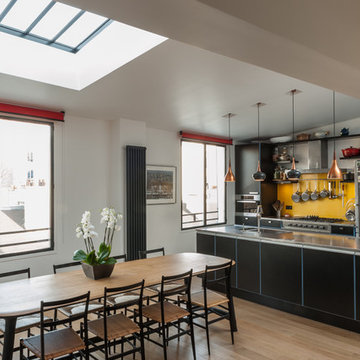
Cuisine et îlot central en inox vibré. Salle à manger avec table en bois brûlé.
Crédit photo : Paul Allain
960 Home Design Photos
1



















