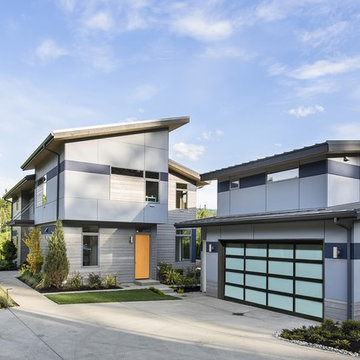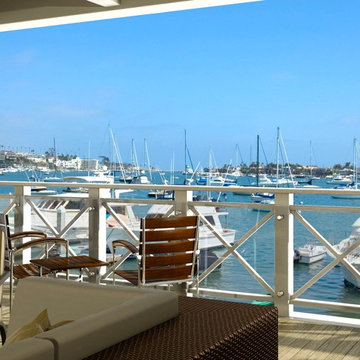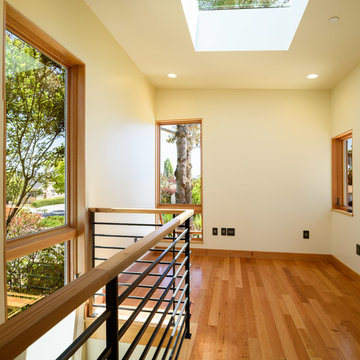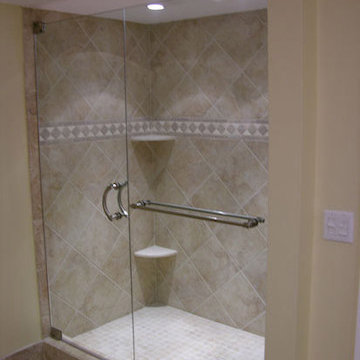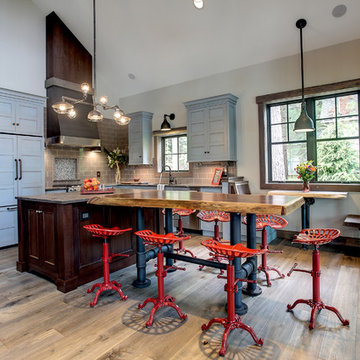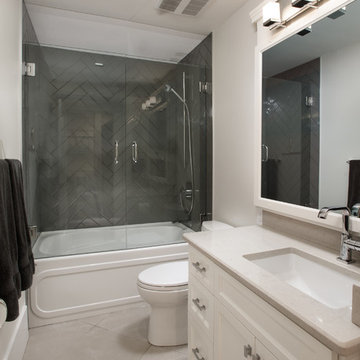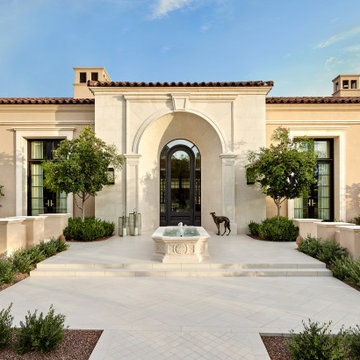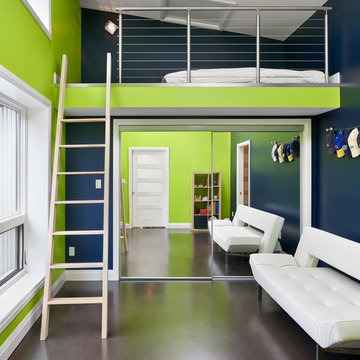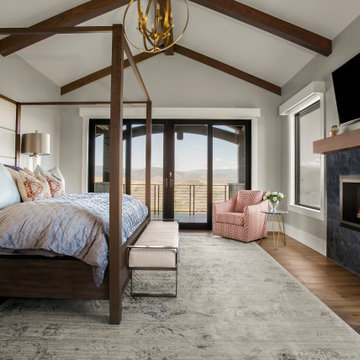Safety Door Designs & Ideas
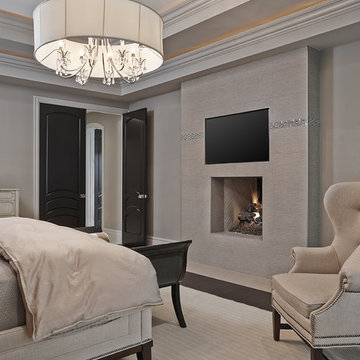
One of the highlights to this custom designed Master bedroom suite is the costumed designed Linen tile fireplace surround with a glass accented tile.
Photography by Carlson Productions, LLC
Find the right local pro for your project
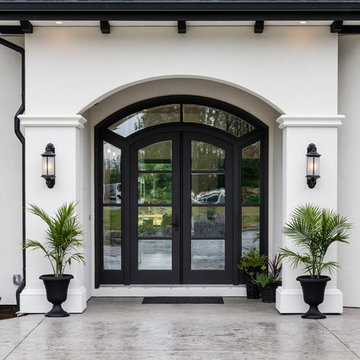
This "Palatial Villa" is an architectural statement, amidst a sprawling country setting. An elegant, modern revival of the Spanish Tudor style, the high-contrast white stucco and black details pop against the natural backdrop.
Round and segmental arches lend an air of European antiquity, and fenestrations are placed providently, to capture picturesque views for the occupants. Massive glass sliding doors and modern high-performance, low-e windows, bathe the interior with natural light and at the same time increase efficiency, with the highest-rated air-leakage and water-penetration resistance.
Inside, the lofty ceilings, rustic beam detailing, and wide-open floor-plan inspire a vast feel. Patterned repetition of dark wood and iron elements unify the interior design, creating a dynamic contrast with the white, plaster faux-finish walls.
A high-efficiency furnace, heat pump, heated floors, and Control 4 automated environmental controls ensure occupant comfort and safety. The kitchen, wine cellar, and adjoining great room flow naturally into an outdoor entertainment area. A private gym and his-and-hers offices round out a long list of luxury amenities.
With thoughtful design and the highest quality craftsmanship in every detail, Palatial Villa stands out as a gleaming jewel, set amongst charming countryside environs.
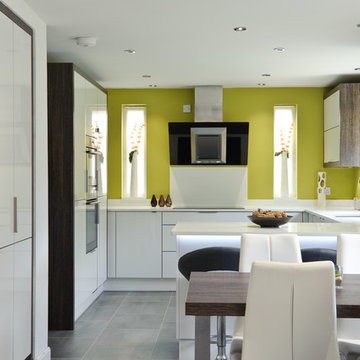
KITCHEN - DOUBLE YOUR HOUSE FOR HALF THE MONEY
The Client Brief
Ben and Eloise from Maidstone wanted a new kitchen, dining and living area that delivered the wow factor. The couple chose Ream as we could offer the high-quality, multi-functional room they were looking for, along with a personal, relaxed experience.
As Ben and Eloise were expecting their first child together, safety and maximum space were key. Web business owner Ben wanted a modern minimalistic look, whereas Eloise was after something contemporary with a warm feel.
With this in mind, we decided our Kent Collection Range was the ideal choice. White gloss acrylic doors with glass-effect edging created a modern, stylish look and added extra light. This was combined with a wrap effect using textured matt wooden panels, adding the homely feel Eloise was looking for.
We presented our design to Ben and Eloise using high-tech images on a 40-inch screen in our comfy viewing area. The advanced technology allowed the couple to see exactly what their design would look like.
Ben and Eloise were delighted with the results. They said: “We cannot fault the final design. Every feature suits our personalities perfectly. From start to finish, Ream were really helpful and came up with lots of ideas to help us make the most of our space. Their personal approach made the process relaxed and enjoyable, something which many other suppliers cannot offer.”
The flowing kitchen layout included a handy peninsula with room for two stools – perfect for working from home or enjoying breakfast and informal dinners together. The luxury vinyl tiles supplied by Karndean Flooring offered a contemporary finish to the space. Designed to replicate stone, the Urbus tiles from the Opus range are both softer and warmer underfoot than natural stone flooring. Suitable for temperatures up to 27 degrees, this meant Ben and Eloise could install underfloor heating. Hard wearing and easy to look after, the on-trend large format tiles were the perfect choice.
High-Tech Cupboard and Drawer Systems
Designed to make life easier, Blum’s Servo-Drive electric opening cupboard units made the most of the kitchen’s space and workflow. Their Antaro full height drawer system offers maximum storage and heightened the kitchen’s aesthetics with stylish glass sides.
Ben Cullum from Blum commented: “The kitchen's workflow and space have been fully optimised by using Aventos HF SERVO-DRIVE Lift-Ups. Ben and Eloise are now able to enjoy fantastic ease of access provided by this electric opening and closing system.
“Value has also been added throughout the kitchen and living space by incorporating the new Blum Antaro drawer system. This increases functionality by maximising the storage capacity, great for a growing family.”
Wow-Factor Worktops and Wirework
Karonia’s Mistral worktops were perfect to achieve the breathtaking, sleek finish. These clever designs were curved to suit the kitchen layout.
Ben said: “The acrylic worktops really add the wow factor and bring a classy touch to the kitchen. You really can’t see any joints and they are excellent quality.”
Andrew Pickup from Karonia added: “Our Mistral solid surface worktops were the ideal choice for the project as their seamless look suited the contemporary design beautifully. Mistral worktops are available in many different colours and offer a natural, non-jointed look.”
The Second Nature collection from PWS offered the couple clever storage with elegant chrome wirework. Its Convoy Larder System provides easy access to every shelf, so finding that jar of jam or cooking sauce is never a struggle. The stylish LeMans Corner Unit is great for keeping bulky pots and pans neat and tidy. The shelves pull out eliminating unnecessary bending and reaching, meaning that as much of the space available is used.
Top-Brand Products
Leading manufacturers AEG supplied an innovative range of appliances, which suited the modern design beautifully. This included a pyrolytic self-cleaning oven and smart induction hob. Ben was amazed by how cooking is now easy and enjoyable with great space and amazing features, unlike their old, cramped kitchen.
Blanco’s unique, stylish cooker hood completed the look. Powerful extraction technology was the perfect solution for keeping the open-plan area free of cooking odours and condensation build-up.
The Quooker stylish twin tap set provided a main tap for hot and cold and a matching boiling water tap complete with de-scale filter. This clever product was one of the couple’s favourite features. With a newborn baby, this meant there would be no hanging around for the kettle to boil in the middle of the night.
Stephen Johnson, Managing Director at Quooker UK said: “Ream are a highly valued kitchen dealer partner of ours and gave some great advice to Ben and Eloise. The Quooker Nordic Square Twin tap set gives them a designer 100°C boiling water tap with matching hot and cold mixer tap.
With a new baby, a Quooker tap makes sterilising and making up bottles and baby food quick and easy. It also saves energy, water and money in the long-run and will give them more time to enjoy their new home and family. They also have a new Quooker Scale Filter fitted, which means there is minimal maintenance.”
Designer Dining and Living Area
The dining area enhanced the design, with a luxury table to match the wood wrapped around the white gloss kitchen doors. Under-stairs storage featured a bookcase and handy cupboard, while a stylish wall-hanging shelving system for a TV and digital box completed the look. This created a relaxed living area where the couple could entertain guests and enjoy quality time together.
Commenting on the final design, Ben and Eloise said: “Our new multi-functional area is everything we could have hoped for and more. Sometimes we have to pinch ourselves and think: is this really our home?! We love the design and spend most of our time in here. The final product is a unique room that offers amazing functionality and will never go out of fashion.”
See more at: http://ream.co.uk/our-work/post.php?s=2013-08-20-kitchen-double-your-house-for-half-the-money#content
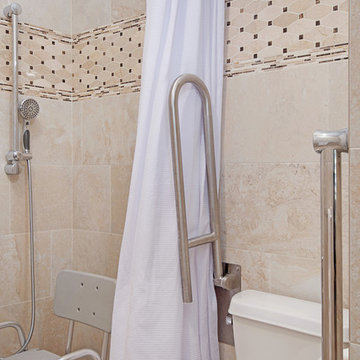
We created this beautiful accessible bathroom in Carlsbad to give our client a more functional space. We designed this unique bath, specific to the client's specifications to make it more wheel chair accessible. Features such as the roll in shower, roll up vanity and the ability to use her chair for flexibility over the fixed wall mounted seat allow her to be more independent in this bathroom. Safety was another significant factor for the room. We added support bars in all areas and with maximum flexibility to allow the client to perform all bathing functions independently, and all were positioned after carefully recreating her movements. We met the objectives of functionality and safety without compromising beauty in this aging in place bathroom. Travertine-look porcelain tile was used in a large format on the shower walls to minimize grout lines and maximize ease of maintenance. A crema marfil marble mosaic in an elongated hex pattern was used in the shower room for it’s beauty and flexibility in sloped shower. A custom cabinet was made to the height ideal for our client’s use of the sink and a protective panel placed over the pea trap.
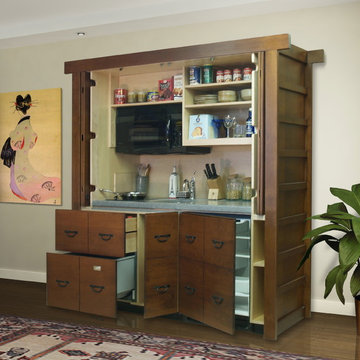
This image shows the UK72’s pocket bi-fold doors opened to reveal the counter top with storage areas above, 2 burner ceramic cook top, 18 ga. stainless steel sink, and GE’s incredible Advantium oven/exhaust hood, the oven that can cook anything. YesterTec’s patented, UL Listed safety features do not allow the oven and cook top to operate when the bi-fold doors are closed in front of them. Below the solid surface counter top is the refrigerator/freezer, single drawer/dishwasher and more storage areas. The UK72’s extra depth (3” deeper) allows for more storage and counter space than our other Mini-kitchen line.
Photo by David Beer and Qrenders
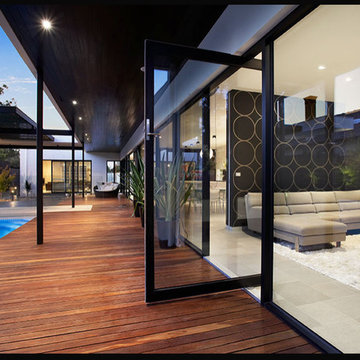
Exteriors of DDB Design Development & Building Houses, Landscape Design by COS Designs Creative Outdoor Solutions , photography by Urban Angles.
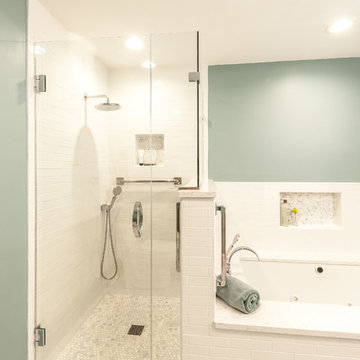
In this remodel, we gutted the previous fixtures, opened a wall (where the shower currently stands) to make room for a stand alone shower and a soaking tub. We opted for neutral colors in the tile so that we could go with a little bolder wall color. The marble hex floor tile and Cambria quartz tub surround offer texture against the white subway tile. Grab bars were added to the shower and tub for extra support.
Photo by: Diane Shroeder
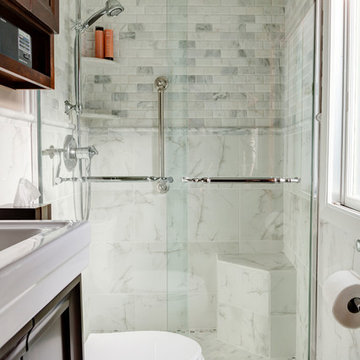
This small bathroom was done in white porcelain tile and white carrara marble to make the space feel more open.
Photos by Thomas Miller
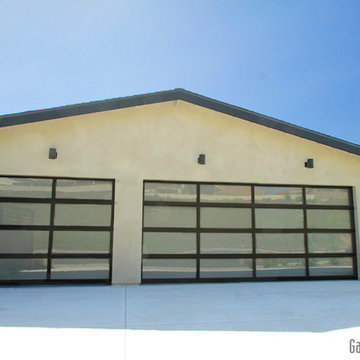
Glass garage doors for the modern home. A different take on the traditional garage door these doors add sophistication and durability. The glass is tempered and is also considered, "safety" glass for it's ability to scramble into several tiny pieces. This products anyone or objects surrounding the damage.
Sarah F.
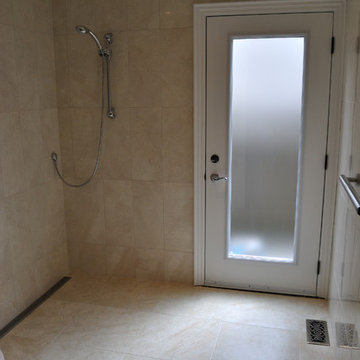
ReliAble Independent Living Services® provides attractive barrier-free solutions for bathrooms. Our experts will help you remain in your home by installing everything needed to make life safer and more comfortable.
The EuroMax ® Shower includes barrier-free entry plus other premium features, including tempered glass partitions for safety and aesthetics, chrome-finished fixtures, and glass shower enclosures.
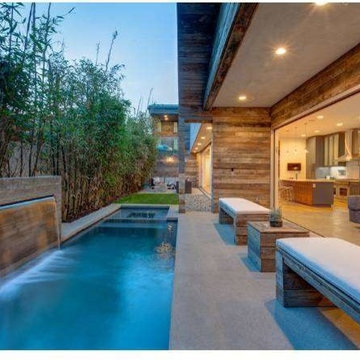
Here is a wider view of the pool area as well as inside the home. From this angle you can see the water feature, home theater system, automated doors, outdoor audio and smart lighting all controlled by the Home Automation system in the home.
Lighting Control, Control4, Home Automation, Home Automation Los Angeles, Speakers, Technospeak
Technospeak Corporation – Los Angeles Home Media Design
Technospeak Corporation – Manhattan Beach Home Media Design
Lighting Control, Control4, Home Automation, Home Automation Los Angeles, Speakers, Technospeak
Safety Door Designs & Ideas
75
