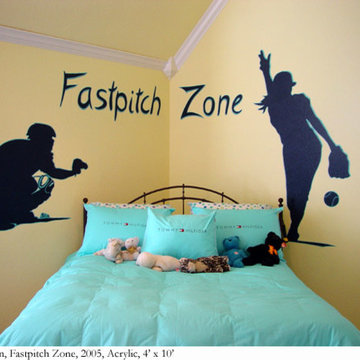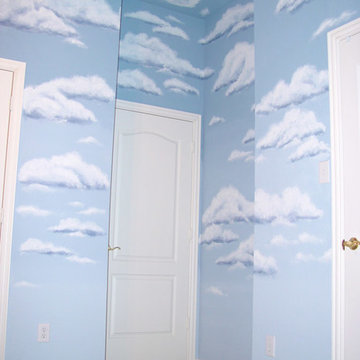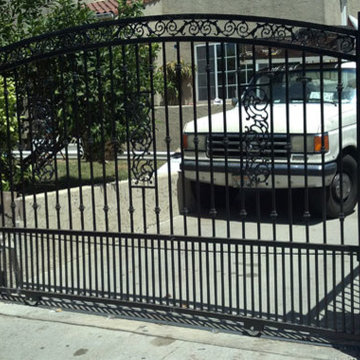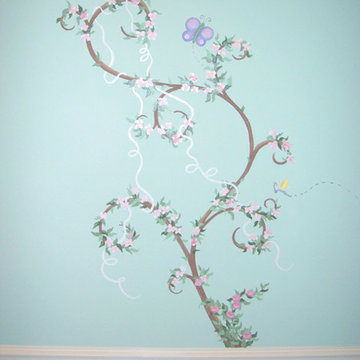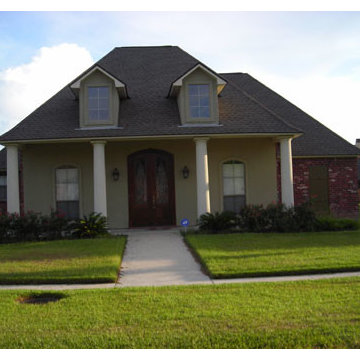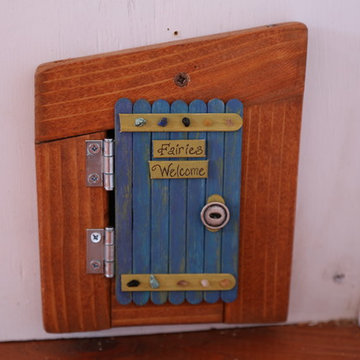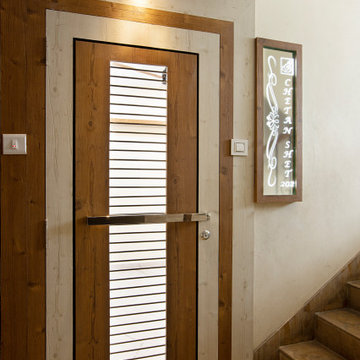Safety Door Designs & Ideas
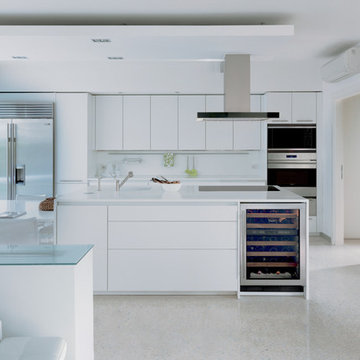
Wolf 24" Standard Microwave Oven Stainless Steel | MS24
Available at Universal Appliance and Kitchen Center | uakc.com
Sleek, black glass design:
An all-glass front - from the door to the touch control panel to the large, convenient open button - gives Wolf standard and convection microwaves a look that coordinates seamlessly other Wolf products.
Flexible design and installation options:
All 24” microwaves can be freestanding or installed into surrounding cabinetry with accessory trim kits that coordinate with other Wolf built-in ovens and warming drawers.
Gourmet mode:
The intelligent Gourmet mode delivers deliciousness by detecting moisture and humidity levels and automatically adjusting cook time and power level for several preset recipes.
Quick-start controls for popular items:
Soften, melt, reheat, defrost and, of course, prepare popcorn using a broad range of quick-start options.
Keep Warm mode:
The Keep Warm mode turns your microwave into a warming drawer that keeps cooked food at a ready-to-serve temperature for up to 90 minutes.
1,200 watts of power:
Wolf microwaves deliver 1,200 watts of power and a roomy 2.0-cu.-ft. of cooking capacity.
Technical Features:
Dimensions: 24"W x 13 3/8"H x 19"D
110/120 V AC 60 Hz, 15 amp dedicated circuit
Overall Width with 30" Trim: 29 7/8"
Overall Width with 36" Trim: 35 5/8"
Multi-language—English, French and Spanish
Sensor cooking
Menu label and recipe guide
Safety door latches—oven will not operate unless the door is securely closed
Removable 16" glass turntable and turntable support
Find the right local pro for your project
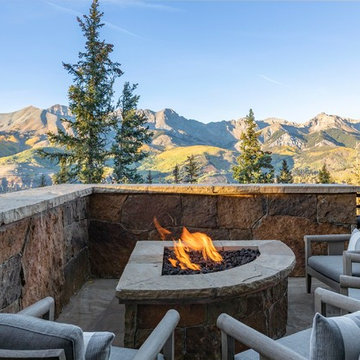
Architecture by Tommy Hein Architects. Construction by Overly Construction, Inc. Photo: Tommy Hein Architects
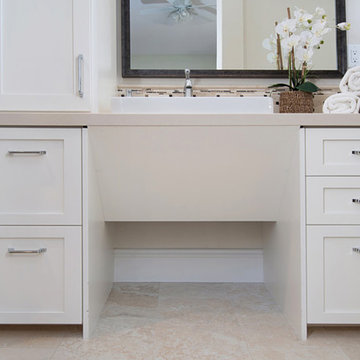
We created this beautiful accessible bathroom in Carlsbad to give our client a more functional space. We designed this unique bath, specific to the client's specifications to make it more wheel chair accessible. Features such as the roll in shower, roll up vanity and the ability to use her chair for flexibility over the fixed wall mounted seat allow her to be more independent in this bathroom. Safety was another significant factor for the room. We added support bars in all areas and with maximum flexibility to allow the client to perform all bathing functions independently, and all were positioned after carefully recreating her movements. We met the objectives of functionality and safety without compromising beauty in this aging in place bathroom. Travertine-look porcelain tile was used in a large format on the shower walls to minimize grout lines and maximize ease of maintenance. A crema marfil marble mosaic in an elongated hex pattern was used in the shower room for it’s beauty and flexibility in sloped shower. A custom cabinet was made to the height ideal for our client’s use of the sink and a protective panel placed over the pea trap.
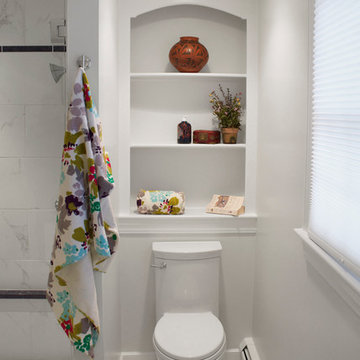
Renovisions received a request from these homeowners to remodel their existing master bath with the design goal: a spa-like environment featuring a large curb-less shower with multiple showerheads and a linear drain. Accessibility features include a hand-held showerhead mounted on a sliding bar with separate volume controls, a large bench seat in Blue Pearl granite and a decorative safety bar in a chrome finish. Multiple showerheads accommodated our clients ranging heights and requests for options including a more rigorous spray of water to a soft flow from a ceiling mounted rain showerhead. The various sprays provide a full luxury shower experience.
The curb-less Schluter shower system incorporates a fully waterproof and vapor tight environment to ensure a beautiful, durable and functional tiled shower. In this particular shower, Renovisions furnished and installed an elegant low-profile linear floor drain with a sloped floor design to enable the use of the attractive large-format (17” x 17”) Carrera-look porcelain tiles. Coordinating Carrera-look porcelain tiles with a band of color and shower cubby in Blue Pearl granite tie in with the color of the tile seat and ledge. A custom frameless glass shower enclosure with sleek glass door handles showcases the beautiful tile design.
Replacing the existing Corian acrylic countertops and integrated sinks with granite countertops in Blue Pearl and rectangular under mount porcelain sinks created a gorgeous, striking contrast to the white vanity cabinetry. The widespread faucets featuring crystal handles in a chrome finish, sconce lighting with crystal embellishments and crystal knobs were perfect choices to enhance the elegant look for the desired space.
After a busy day at work, our clients come home and enjoy a renewed, more open sanctuary/spa-like master bath and relax in style.
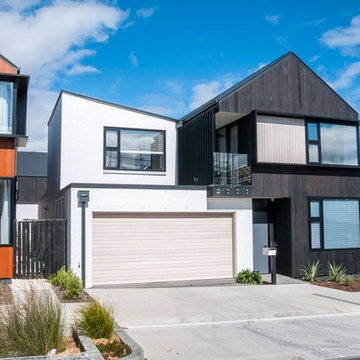
Fibreglass is to ensure the longevity and strength of your doors, as well as the safety of your home and family, we designed the perfect solution.
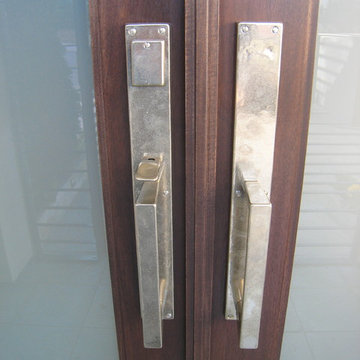
Design: Cardea Building Co. & Massucco Warner Miller
Fabrication: Liberty Valley Doors
Install: Cardea Building Co.
Hardware: Rocky Mountain Hardware
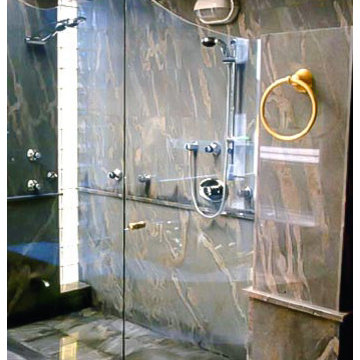
madaniglass glass inc.
laminated glass
etched glass
architectural glass
stained glass
artistic glass
decorative glass
laminated glass
safety glass
riot glass
impact glass
hurricane resistant glass
etched
laminated architectural glass stained glass
glazing company
mirror company
installation
huricanesafe/huricace safe
impact glass
riot glass
acrchitectural safety laminated glass
etched/etch artistic/decorative glass/mirror
beveled glass carved glass
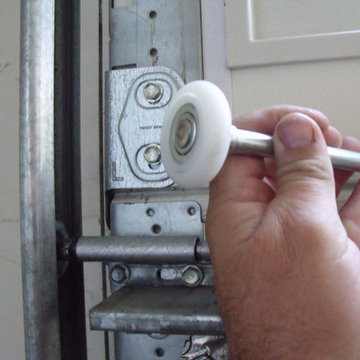
Here at Garage Door Repair we’re able to resolve all sorts of issues, starting with stuff like the garage remote. Springs, tracks, cables – we handle everything and do it well. Our staff is able to answer questions regarding any type of garage door repair.
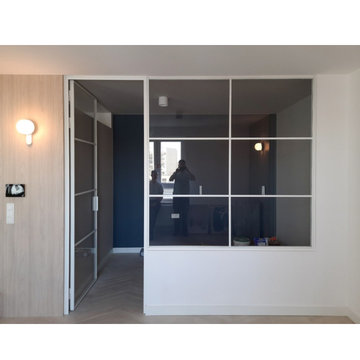
Single white steel doors, along with a steel-framed glass wall. The structure separates the bedroom from the living room with a kitchen in the studio. Steel doors, steel hinges, steel bars, all in white color, tempered safety glass, doors with sound barrier
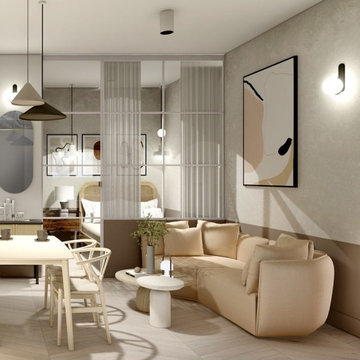
Single white steel doors, along with a steel-framed glass wall. The structure separates the bedroom from the living room with a kitchen in the studio. Steel doors, steel hinges, steel bars, all in white color, tempered safety glass, doors with sound barrier
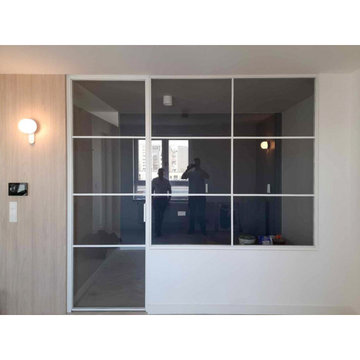
Single white steel doors, along with a steel-framed glass wall. The structure separates the bedroom from the living room with a kitchen in the studio. Steel doors, steel hinges, steel bars, all in white color, tempered safety glass, doors with sound barrier
Safety Door Designs & Ideas

This Waukesha bathroom remodel was unique because the homeowner needed wheelchair accessibility. We designed a beautiful master bathroom and met the client’s ADA bathroom requirements.
Original Space
The old bathroom layout was not functional or safe. The client could not get in and out of the shower or maneuver around the vanity or toilet. The goal of this project was ADA accessibility.
ADA Bathroom Requirements
All elements of this bathroom and shower were discussed and planned. Every element of this Waukesha master bathroom is designed to meet the unique needs of the client. Designing an ADA bathroom requires thoughtful consideration of showering needs.
Open Floor Plan – A more open floor plan allows for the rotation of the wheelchair. A 5-foot turning radius allows the wheelchair full access to the space.
Doorways – Sliding barn doors open with minimal force. The doorways are 36” to accommodate a wheelchair.
Curbless Shower – To create an ADA shower, we raised the sub floor level in the bedroom. There is a small rise at the bedroom door and the bathroom door. There is a seamless transition to the shower from the bathroom tile floor.
Grab Bars – Decorative grab bars were installed in the shower, next to the toilet and next to the sink (towel bar).
Handheld Showerhead – The handheld Delta Palm Shower slips over the hand for easy showering.
Shower Shelves – The shower storage shelves are minimalistic and function as handhold points.
Non-Slip Surface – Small herringbone ceramic tile on the shower floor prevents slipping.
ADA Vanity – We designed and installed a wheelchair accessible bathroom vanity. It has clearance under the cabinet and insulated pipes.
Lever Faucet – The faucet is offset so the client could reach it easier. We installed a lever operated faucet that is easy to turn on/off.
Integrated Counter/Sink – The solid surface counter and sink is durable and easy to clean.
ADA Toilet – The client requested a bidet toilet with a self opening and closing lid. ADA bathroom requirements for toilets specify a taller height and more clearance.
Heated Floors – WarmlyYours heated floors add comfort to this beautiful space.
Linen Cabinet – A custom linen cabinet stores the homeowners towels and toiletries.
Style
The design of this bathroom is light and airy with neutral tile and simple patterns. The cabinetry matches the existing oak woodwork throughout the home.
74
