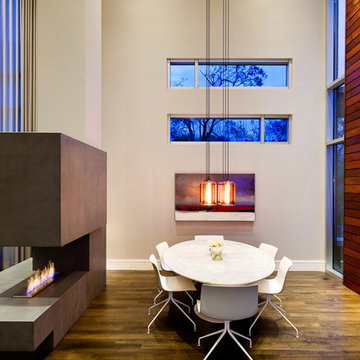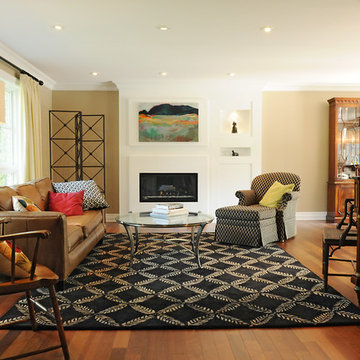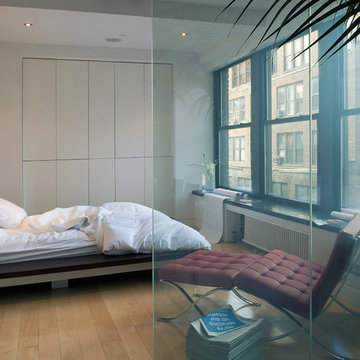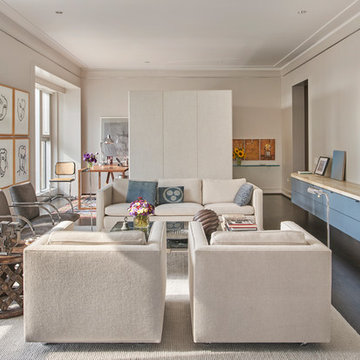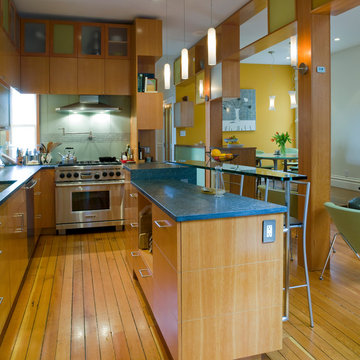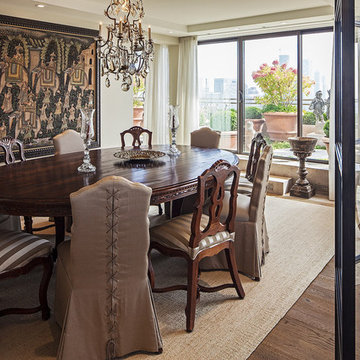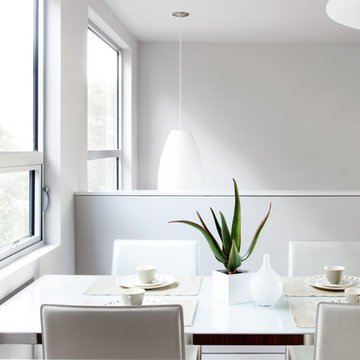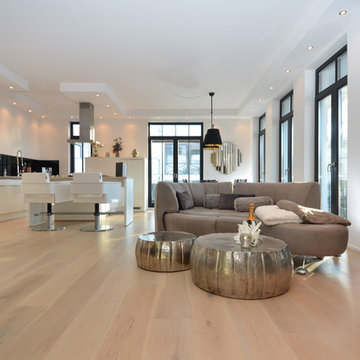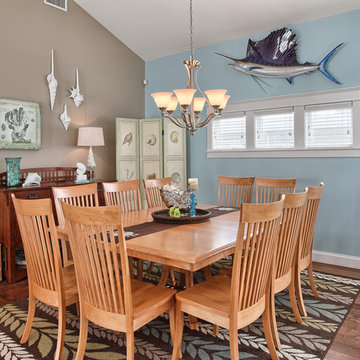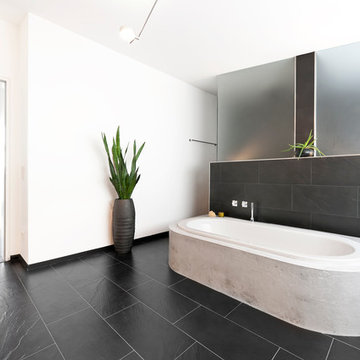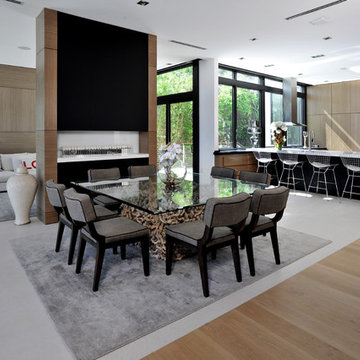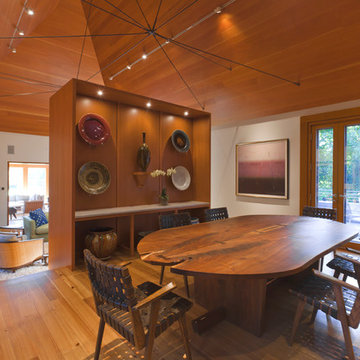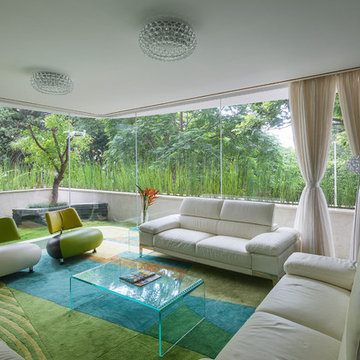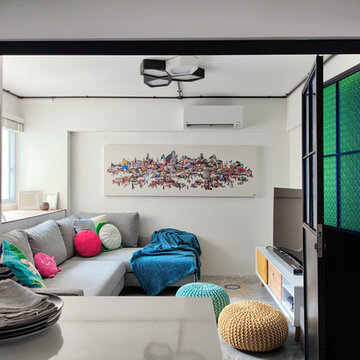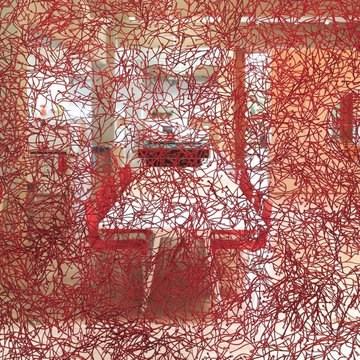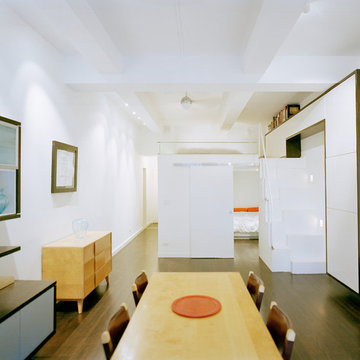Room Divider Designs & Ideas
Find the right local pro for your project
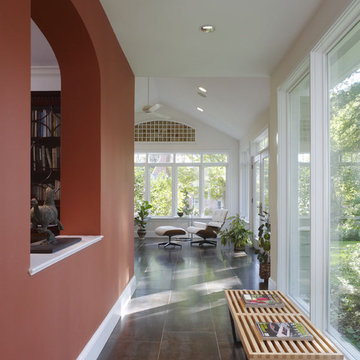
SERENITY ROW. A tether of reconfigured space with floor-to-ceiling glazing now pulls the design together, connecting the kitchen, sunroom, and rear foyer. A former window becomes a striking arched opening, opening up clear sight lines from the living room to the outdoors.
Photography by Maxwell MacKenzie.
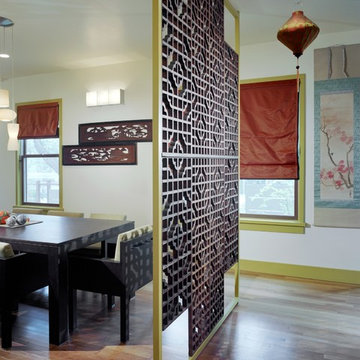
A 1930s vintage duplex located on a prominent corner of Pemberton Heights in historic West Austin was converted into a single-family residence that reflects the owner’s interest in the combined aesthetic of mid-century American and Japanese design. The contemporary elements - a metal clad stair, a garage/workshop and a screened porch - elegantly integrate old and new and artfully accommodate the modern lifestyle of a young family. This house was featured on the AIA Homes Tour. The house includes many
inventive organizational features, including “mission control,” an area by the side entry that includes a message board, compartments for each person’s belongings, and a drawer that contains plugs for phone and other gadget
recharging, conveniently placed out of sight. A stepped storage cabinet, or Japanese tansu cabinet, was built adjacent to the stair leading from the kitchen to the upper floor.
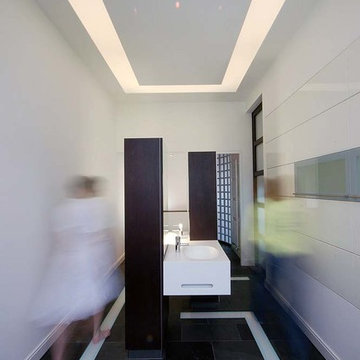
Inselwaschtisch - mit zwei gegenüber liegenden Waschplätzen und integrierten Auszugschränken - Design und Bilder: scarchitekten
Room Divider Designs & Ideas
41



















