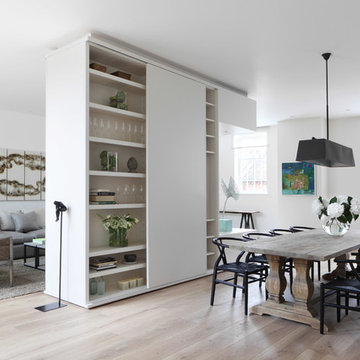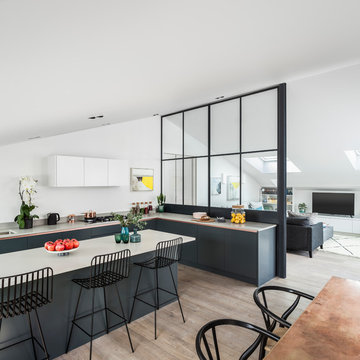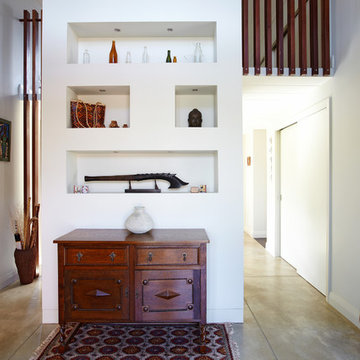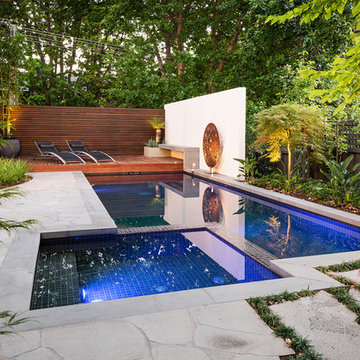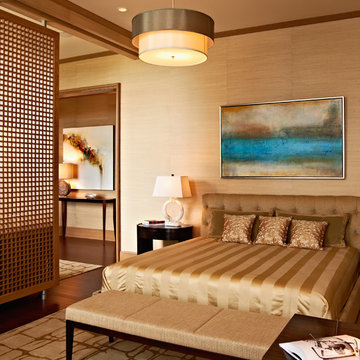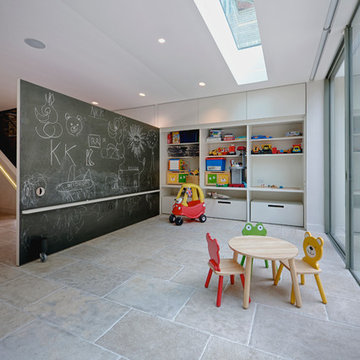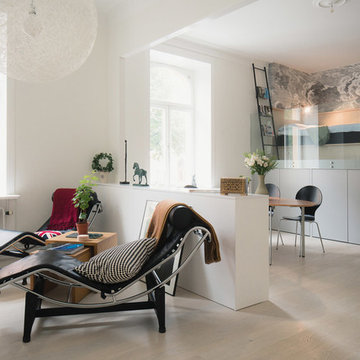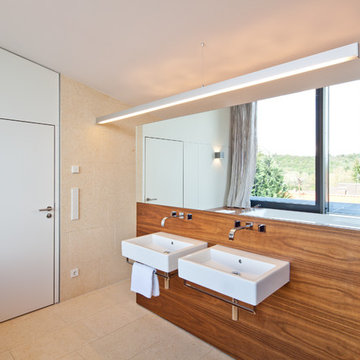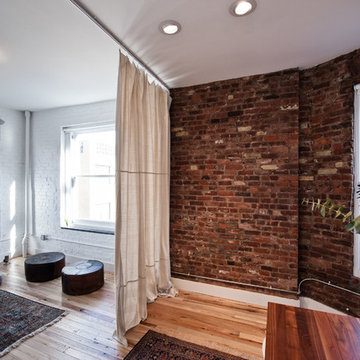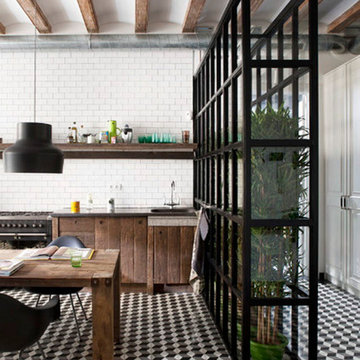545 Contemporary Home Design Photos
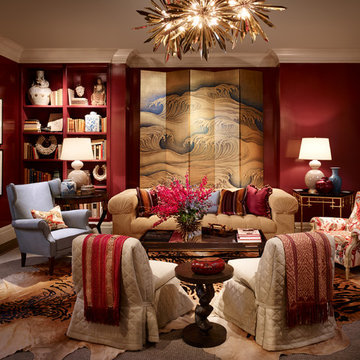
Tom Stringer of Tom Stringer Design Partners designed the beautiful Living Room for the 2014 DreamHome, featuring furniture and accessories from Baker Knapps & Tubbs, Benjamin Moore, CAI Designs, Dessin Fournir Companies, Donghia, Inc., Edelman Leather, Holly Hunt, John Rosselli & Associates, LALIQUE, Mike Bell, Inc. & Westwater Patterson, Remains Lighting, Richard Norton Gallery, LLC, Samuel & Sons Passementerie, Schumacher/Patterson, Flynn & Martin, and Watson Smith Carpet – Rugs – Hard Surfaces.
Other resources: Tom Stringer’s Personal Collection.
Explore the Living Room further here: http://bit.ly/1m2qKKK
Find the right local pro for your project

Декоративная перегородка между зонами кухни и гостиной выполнена из узких вертикальных деревянных ламелей. Для удешевления монтажа конструкции они крепятся на направляющие по потолку и полу, что делает выбранное решение конструктивно схожим с системой открытых стеллажей, но при этом не оказывает значительного влияния на эстетические характеристики перегородки.
Фото: Сергей Красюк

The Lucius 140 Room Divider by Element4. This large peninsula-style fireplace brings architectural intrigue to a modern prefab home designed by Method Homes.
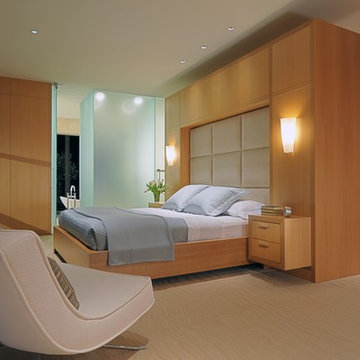
This custom home was thoughtfully designed for a young, active family in the heart of wine country. Designed to address the clients’ desire for indoor / outdoor living, the home embraces its surroundings and is sited to take full advantage of the panoramic views and outdoor entertaining spaces. The interior space of the three bedroom, 2.5 bath home is divided into three distinct zones: a public living area; a two bedroom suite; and a separate master suite, which includes an art studio. Casually relaxed, yet startlingly original, the structure gains impact through the sometimes surprising choice of materials, which include field stone, integral concrete floors, glass walls, Honduras mahogany veneers and a copper clad central fireplace. This house showcases the best of modern design while becoming an integral part of its spectacular setting.
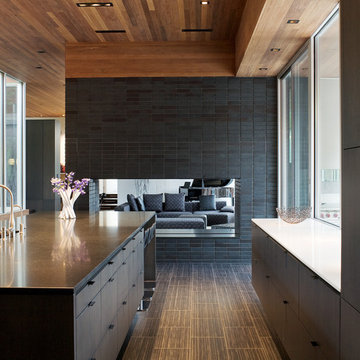
The Curved House is a modern residence with distinctive lines. Conceived in plan as a U-shaped form, this residence features a courtyard that allows for a private retreat to an outdoor pool and a custom fire pit. The master wing flanks one side of this central space while the living spaces, a pool cabana, and a view to an adjacent creek form the remainder of the perimeter.
A signature masonry wall gently curves in two places signifying both the primary entrance and the western wall of the pool cabana. An eclectic and vibrant material palette of brick, Spanish roof tile, Ipe, Western Red Cedar, and various interior finish tiles add to the dramatic expanse of the residence. The client’s interest in suitability is manifested in numerous locations, which include a photovoltaic array on the cabana roof, a geothermal system, radiant floor heating, and a design which provides natural daylighting and views in every room. Photo Credit: Mike Sinclair

Oakland Hills Whole Hose Remodel. Award-winning Design for Living’s Dream Kitchen Contest in 2007. Design by Twig Gallemore at Elevation Design & Architecture. Photo of dining room to living room and fireplace
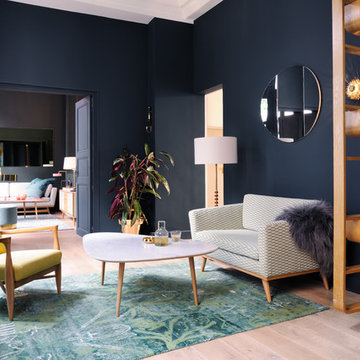
While a part of designer furniture history, Red Edition creates extremely contemporary models. Ingenious storage accessories, proportions adapted to today’s urban spaces, colors and pastels, an exclusive distribution network and a strong Internet presence: all combine to make Red Edition a unique brand adored by Generations X and Y.
545 Contemporary Home Design Photos
1






















