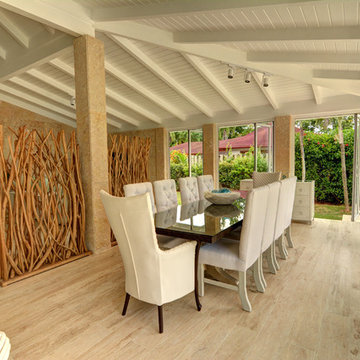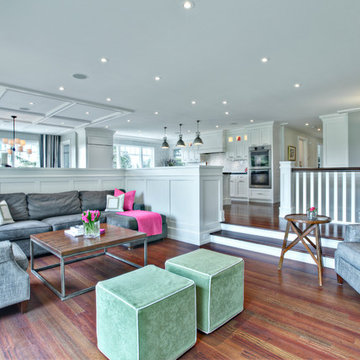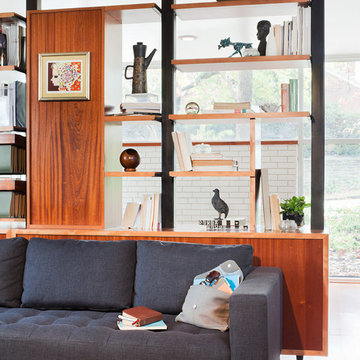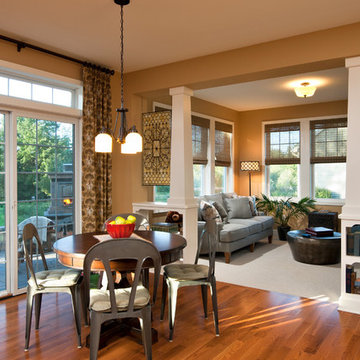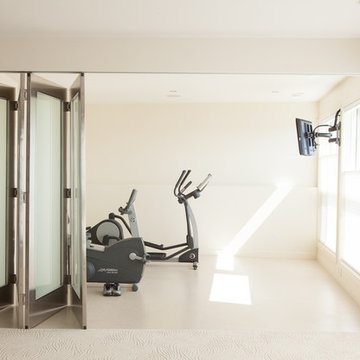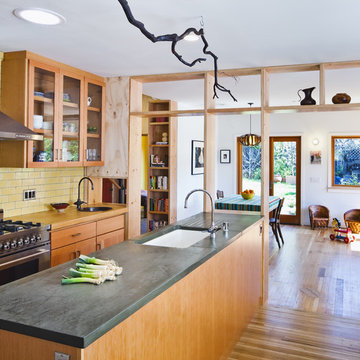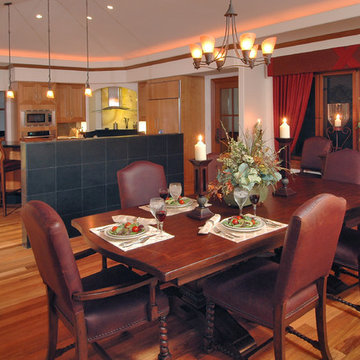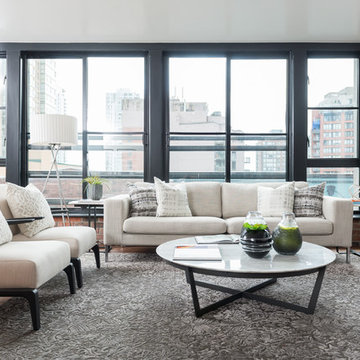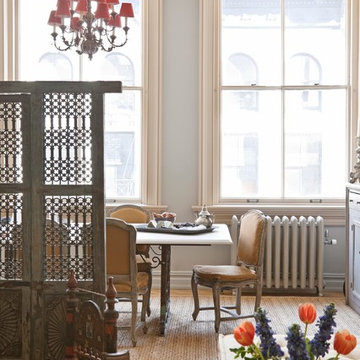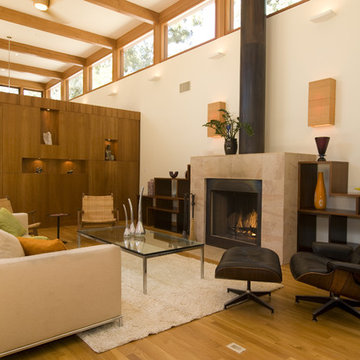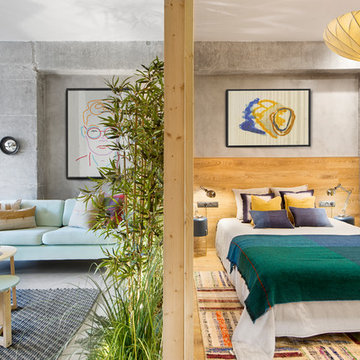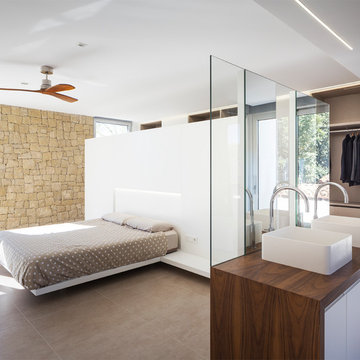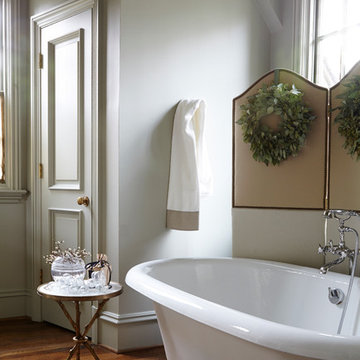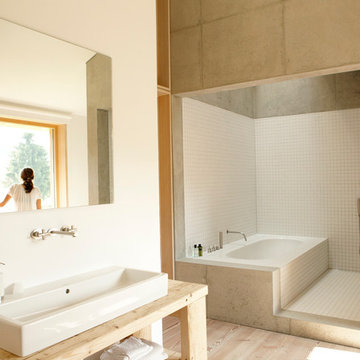Room Divider Designs & Ideas

Red furniture Italian furniture against a white background with black accents always looks elegant!
Designer Debbie Anastassiou - Despina Design.
Cabinetry by Touchwood Interiors
Photography by Pearlin Design & Photography
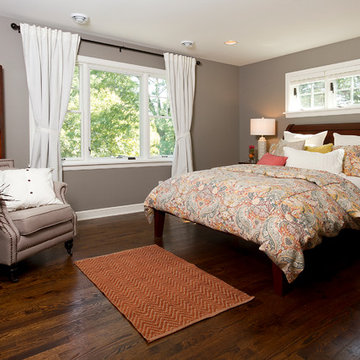
Building Design, Plans (in collaboration with Orfield Drafting), and Interior Finishes by: Fluidesign Studio I Builder & Creative Collaborator : Anchor Builders I Photographer: sethbennphoto.com
Find the right local pro for your project
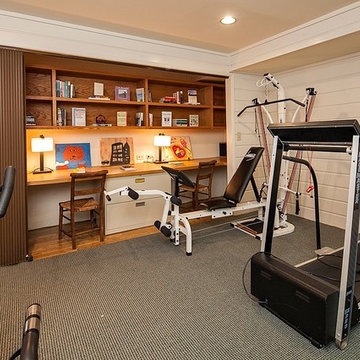
This bonus room was being used as an exercise room by the homeowners. Since the closets were transformed into home work area, we decided to stage it as such, to showcase the potential usages of this room.
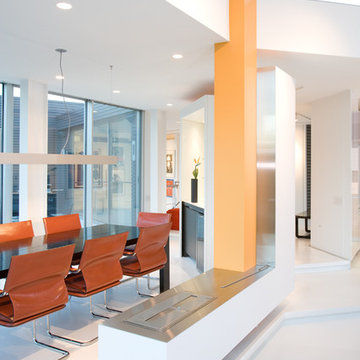
For this house “contextual” means focusing the good view and taking the bad view out of focus. In order to accomplish this, the form of the house was inspired by horse blinders. Conceived as two tubes with directed views, one tube is for entertaining and the other one for sleeping. Directly across the street from the house is a lake, “the good view.” On all other sides of the house are neighbors of very close proximity which cause privacy issues and unpleasant views – “the bad view.” Thus the sides and rear are mostly solid in order to block out the less desirable views and the front is completely transparent in order to frame and capture the lake – “horse blinders.” There are several sustainable features in the house’s detailing. The entire structure is made of pre-fabricated recycled steel and concrete. Through the extensive use of high tech and super efficient glass, both as windows and clerestories, there is no need for artificial light during the day. The heating for the building is provided by a radiant system composed of several hundred feet of tubes filled with hot water embedded into the concrete floors. The façade is made up of composite board that is held away from the skin in order to create ventilated façade. This ventilation helps to control the temperature of the building envelope and a more stable temperature indoors. Photo Credit: Alistair Tutton
Room Divider Designs & Ideas
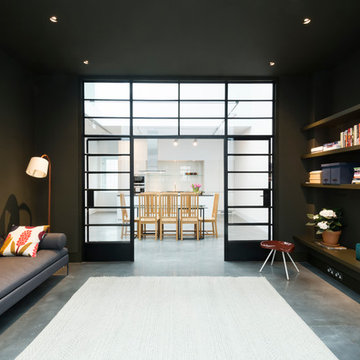
“Glass is one of the most dominant
materials in the house, from the Crittall screens to the toughened glass on the gangways upstairs, and the skylights. As a result, hardly any of the existing spaces are walled in completely.”
http://www.domusnova.com/properties/buy/2056/2-bedroom-house-kensington-chelsea-north-kensington-hewer-street-w10-theo-otten-otten-architects-london-for-sale/
14



















