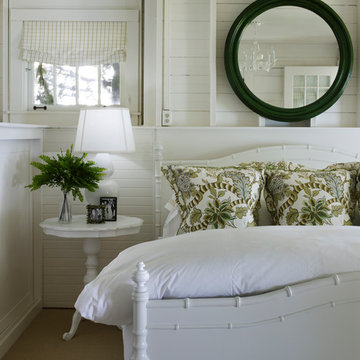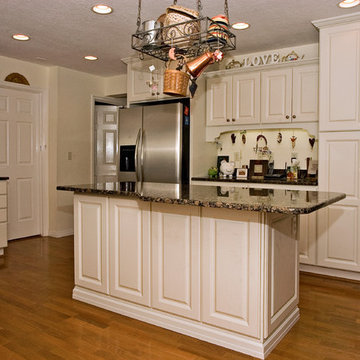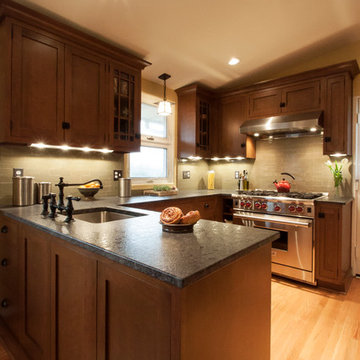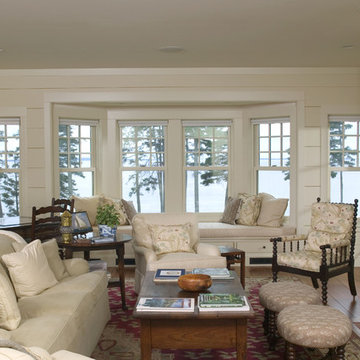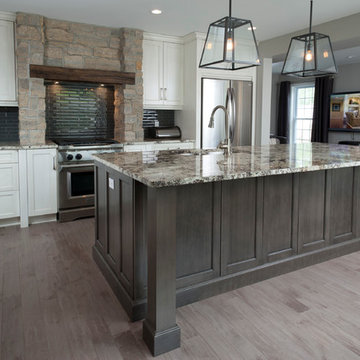River White Granite Designs & Ideas
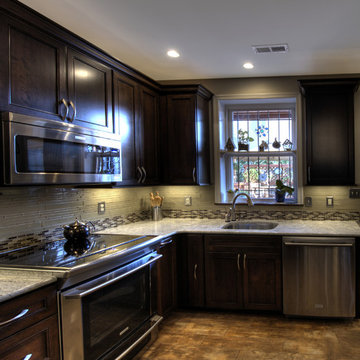
Undercabinet lighting and dimmable recessed cans ensure that the lighting can adjust for the mood desired in the kitchen.
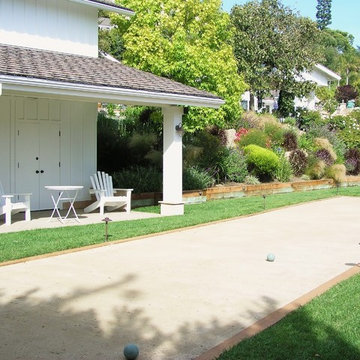
Bocce Ball Court with compacted decomposed granite surface.
Outdoor projects by Howe Custom Home Builders
Find the right local pro for your project

Conceived as a remodel and addition, the final design iteration for this home is uniquely multifaceted. Structural considerations required a more extensive tear down, however the clients wanted the entire remodel design kept intact, essentially recreating much of the existing home. The overall floor plan design centers on maximizing the views, while extensive glazing is carefully placed to frame and enhance them. The residence opens up to the outdoor living and views from multiple spaces and visually connects interior spaces in the inner court. The client, who also specializes in residential interiors, had a vision of ‘transitional’ style for the home, marrying clean and contemporary elements with touches of antique charm. Energy efficient materials along with reclaimed architectural wood details were seamlessly integrated, adding sustainable design elements to this transitional design. The architect and client collaboration strived to achieve modern, clean spaces playfully interjecting rustic elements throughout the home.
Greenbelt Homes
Glynis Wood Interiors
Photography by Bryant Hill
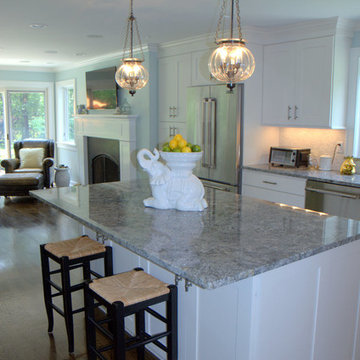
A Beautiful bright kitchen with off-white shaker style cabinetry. Rare Azul Aran Granite countertop, deep rich hardwood floors and stainless steel appliances complete the room.
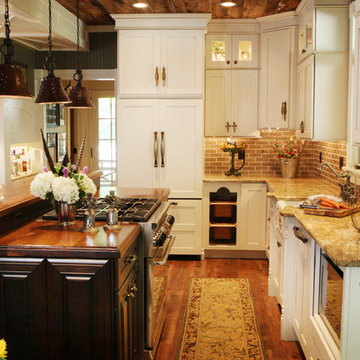
Designed by Jenny Rausch, C.K.D
Country cottage kitchen with detailed farmhouse apron sink on granite countertops with subway backsplash. White perimeter cabinetry and black island cabinetry. Island features a cooktop placed on a wood countertop underneath three rustic pendant lights. Wood flooring throughout and exposed wood ceiling and beams.
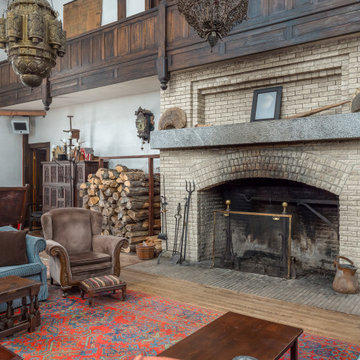
https://www.beangroup.com/homes/45-E-Andover-Road-Andover/ME/04216/AGT-2261431456-942410/index.html
Merrill House is a gracious, Early American Country Estate located in the picturesque Androscoggin River Valley, about a half hour northeast of Sunday River Ski Resort, Maine. This baronial estate, once a trophy of successful American frontier family and railroads industry publisher, Henry Varnum Poor, founder of Standard & Poor’s Corp., is comprised of a grand main house, caretaker’s house, and several barns. Entrance is through a Gothic great hall standing 30’ x 60’ and another 30’ high in the apex of its cathedral ceiling and showcases a granite hearth and mantel 12’ wide.
Owned by the same family for over 225 years, it is currently a family retreat and is available for seasonal weddings and events with the capacity to accommodate 32 overnight guests and 200 outdoor guests. Listed on the National Register of Historic Places, and heralding contributions from Frederick Law Olmsted and Stanford White, the beautiful, legacy property sits on 110 acres of fields and forest with expansive views of the scenic Ellis River Valley and Mahoosuc mountains, offering more than a half-mile of pristine river-front, private spring-fed pond and beach, and 5 acres of manicured lawns and gardens.
The historic property can be envisioned as a magnificent private residence, ski lodge, corporate retreat, hunting and fishing lodge, potential bed and breakfast, farm - with options for organic farming, commercial solar, storage or subdivision.
Showings offered by appointment.
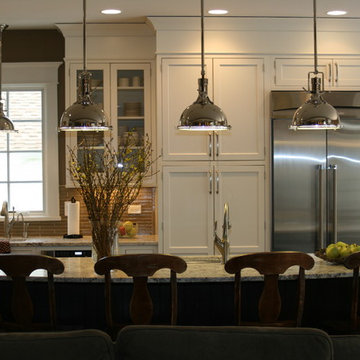
Free ebook, Creating the Ideal Kitchen. DOWNLOAD NOW
Kitchen Design by Susan Klimala, CKD, CBD
Interior Design by Renee Dion, The Dion Group
For more information on kitchen and bath design ideas go to: www.kitchenstudio-ge.com
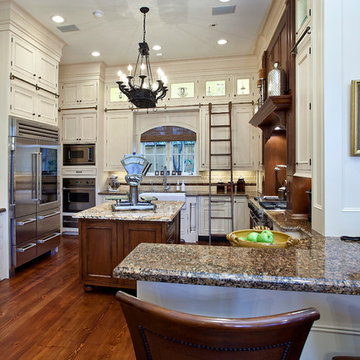
Traditional Kitchen featuring all Brookhaven and Wood-Mode inset cabinets. The Reston Recessed door style is highlighted by featuring two finish options; Cottage White and Antique Leather (by Wood-Mode). The mantle hood and island are accentuated by featuring the Antique Leather finish. The bar area features a granite raised countertop. Glass wall cabinets can be appreciated in different areas of the kitchen to display fine china and glassware. Decorative toe kick valance throughout the kitchen. In order to give the island a furniture feel, it is finished off with decorative panels and bun feet.
Cabinet Innovations Copyright 2013 Don A. Hoffman
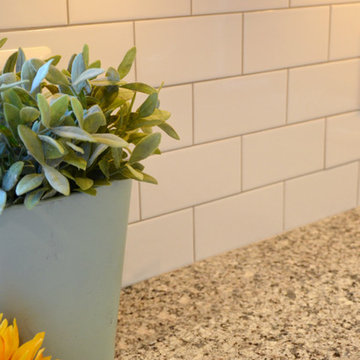
RJK Construction, Inc. and Designs by SKill, LLC
This kitchen remodel was dark and cluttered. Although the kitchen was large, storage space was not utilized to it’s full potential. With a few changes to the layout, new cabinetry, appliances, granite countertop, and a bold paint color, this kitchen now reflects the homeowner’s personality and has much more space.
New white paint cabinetry surrounds the perimeter of this kitchen, to include the new tall pantry cabinetry around the refrigerator. For contrast and visual interest, the island is a dark glaze over natural cabinetry. Above the island are three pendant lights adding accent and task lighting. A bar sink in the island is convenient for large meals and when there are more than two cooks in the kitchen. The same dark cabinetry is found between the living area and the kitchen. This piece of cabinetry helps to divide the spaces, but adds extra storage. The new countertop is Azul Platino Granite. A monochromatic stone, the granite has many different shades of grey. Coordinating with this granite, the backsplash features white subway tile on a staggered pattern with a grey grout color. For contrast, the walls were painted in a bright blue from Benjamin Moore.
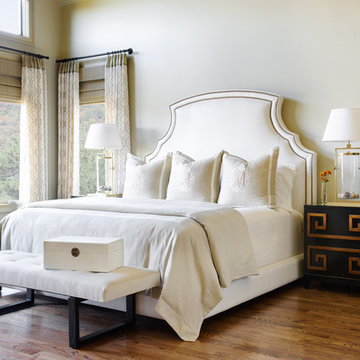
High ceilings and ample windows offer plenty of light and an amazing view in this neutral master bedroom. Woven blinds and ivory and beige embroidered draperies hang from bronze hardware, adding subtle pattern and texture. Dark walnut stained flooring rests under a large, upholstered bed covered in an ivory vinyl and trimmed with bronze nail heads. The bedding, from Legacy Linens, has simple elegance, while hand embroidered pillows finish off the look. At the end of the bed sits a bench covered in a soft, sage green ultra-suede. Antique brass lamps filled with river rocks sit atop bedside tables, painted black and accented with metallic copper Greek key designs. Interior doors, painted charcoal grey with bronze door hardware, add just the right amount of contrast.
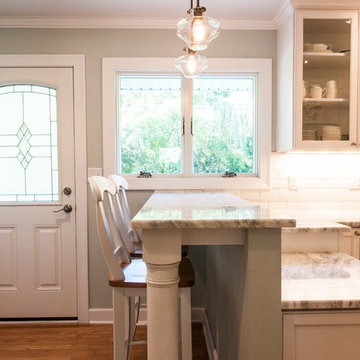
Our homeowner had dreamt about one day redoing her beyond outdated kitchen since they day her husband carried her over the threshold. Vinyl flooring used for a backsplash, dingy carpeting, laminate with no sheen left to speak of and mismatched cabinetry…. it was time to make it happen. A year’s worth of planning later, her time capsule became one dreamy kitchen.
Functionality reigns supreme in this small, but efficient kitchen where every cabinet has a story to tell and a place to store it. Countertop space to the right of the stove was an added necessity for function and safety. The raised snack bar is perfect for day to day meals and the lowered countertop was a must for this petite baker. A new lighting plan includes recessed lights, under-cabinet and accent lights, while new lighting fixtures reflect the client’s sense of style. Dingy brick patterned carpet was removed making way for new hardwood floors toothed in from the dining room.
An airy palette gained some weight with the use of larger details; the oversized hood, beefy turned posts, prominent apron front sink and a grouping of tall cabinets on the refrigerator wall. Glass cabinet fronts, shiny beveled subway tile, and granite countertops allow light to dance around the space.
Zachary Seib Photography
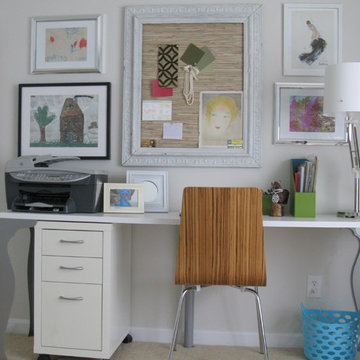
This home office was designed to be fun and inspiring. The room is filled with DIY projects including recycled white end tables, recycled art work and bulletin board using a frame from MOMA and grass cloth wallpaper. The wall pattern was based on a gigantic pizza box I cut into a circle. See how it was done on my blog under DIY Ideas- www.loveyourroom.blogspot.com. The coffee table is a mid century modern antique, and the sofa and desk are from IKEA.
River White Granite Designs & Ideas
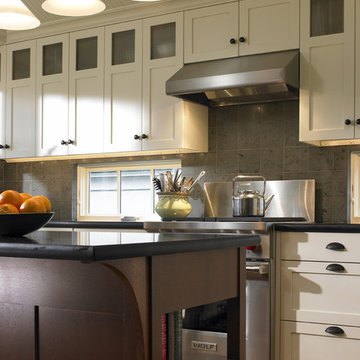
Shaker-style kitchen with Stickley inspired island. Limestone backsplash and honed granite countertops.
photo credit - Patrick Barta Photography
163
