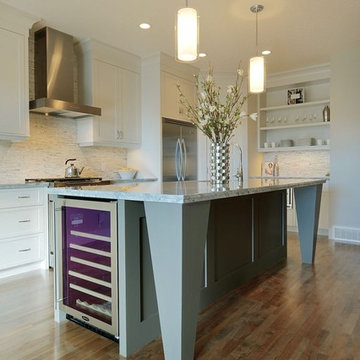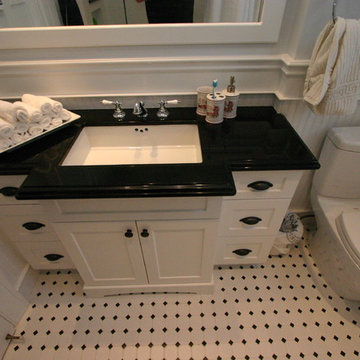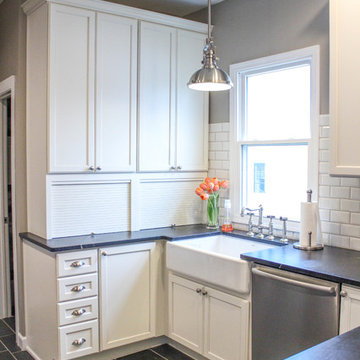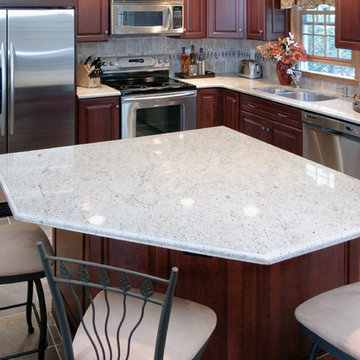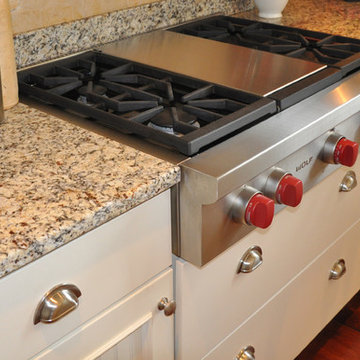River White Granite Designs & Ideas

New construction black and white farmhouse featuring a Clopay Coachman Collection carriage style garage door with windows. Insulated steel and composite construction. Automatic overhead door. Photo courtesy J. Campeau Developments.
Find the right local pro for your project
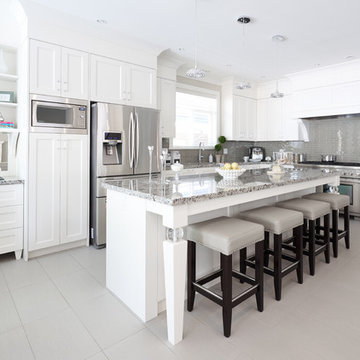
This new build located in North Vancouver, was completed for a couple and their 3 daughters. The goal was to create an inviting space that boasted a transitional feel.
Erich Saide Photography
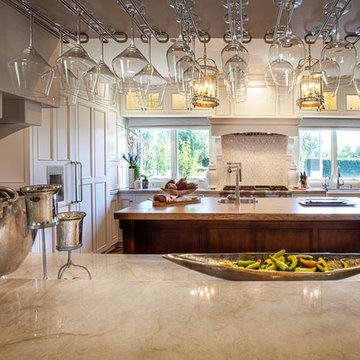
Luxurious modern take on a traditional white Italian villa. An entry with a silver domed ceiling, painted moldings in patterns on the walls and mosaic marble flooring create a luxe foyer. Into the formal living room, cool polished Crema Marfil marble tiles contrast with honed carved limestone fireplaces throughout the home, including the outdoor loggia. Ceilings are coffered with white painted
crown moldings and beams, or planked, and the dining room has a mirrored ceiling. Bathrooms are white marble tiles and counters, with dark rich wood stains or white painted. The hallway leading into the master bedroom is designed with barrel vaulted ceilings and arched paneled wood stained doors. The master bath and vestibule floor is covered with a carpet of patterned mosaic marbles, and the interior doors to the large walk in master closets are made with leaded glass to let in the light. The master bedroom has dark walnut planked flooring, and a white painted fireplace surround with a white marble hearth.
The kitchen features white marbles and white ceramic tile backsplash, white painted cabinetry and a dark stained island with carved molding legs. Next to the kitchen, the bar in the family room has terra cotta colored marble on the backsplash and counter over dark walnut cabinets. Wrought iron staircase leading to the more modern media/family room upstairs.
Project Location: North Ranch, Westlake, California. Remodel designed by Maraya Interior Design. From their beautiful resort town of Ojai, they serve clients in Montecito, Hope Ranch, Malibu, Westlake and Calabasas, across the tri-county areas of Santa Barbara, Ventura and Los Angeles, south to Hidden Hills- north through Solvang and more.
Painted white kitchen cabinets in this Craftsman house feature a wine bar and counters made from natural white quartzite granite. Natural solid wood slab for the island counter. Mosaic marble backsplash with a painted wood range hood. Wood look tile floor.
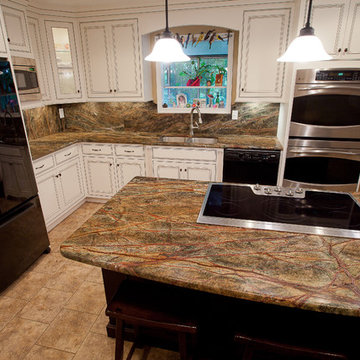
Rainforest Green is a powerful stone, but the white cabinets allow it to shine without being overpowering. The full granite backsplash is "book-matched," which means their is little to no interruption in the pattern as it runs up the wall. The edge profile is half bullnose edge. For more information on this stone: http://granitegrannies.com/rainforestbrown-rainforestgreen/
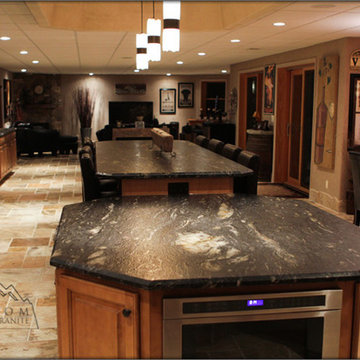
Beautiful Tuscan style kitchen with river washed cyclone granite. The amazing vision is from Doug Bell of Bell Construction who completed all the renovations, design, carpentry & tile work. Doug found the slabs available in the indoor granite & marble slab gallery at Custom Marble & Granite of Butler, PA. Custom Marble & Granite created all the amazing counter tops with the rare and very hard to find river washed cyclone granite.
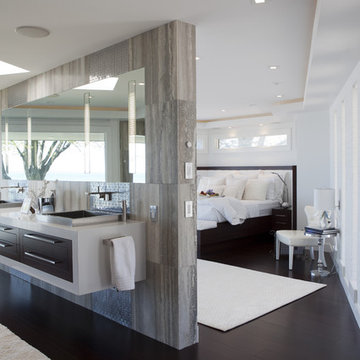
Taking full advantage of its spectacular setting on a sandy beach along the Great Lakes shoreline, this 70’s masterpiece was meticulously transformed into a bachelor’s space full of technology and light. Floor-to-ceiling windows encase the modern floor plan and illuminate the luster of the dark bamboo flooring and zebra wood cabinetry throughout. The great room commands particular attention, with a fireplace focal wall of marble placed on the diagonal and all-white furniture, making it aesthetically pleasing from every perspective. The master suite includes a custom-designed king-size bed and mirrored wall, an all-marble bathroom with a 12-head performance shower, and a full walk-in closet fit for a king
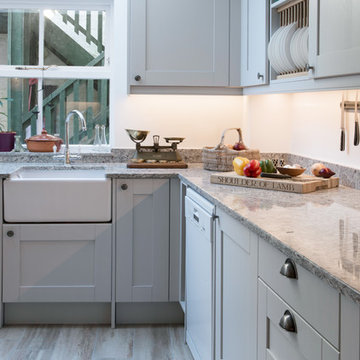
Light Grey Shaker style U shape fitted kitchen with Amrbosia White Granite
Photography by Mandy Donneky
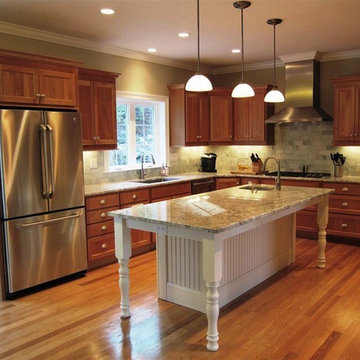
This is a new home in Canton, CT. Features include spray foam insulation, HRV fresh air systems, low maintenance James Hardie clapboard siding with PVC trim, long length wide board white oak flooring, cherry kitchen with beadboard paneled island, and a high efficiency Quadrafire wood burning stove with circulating fans.
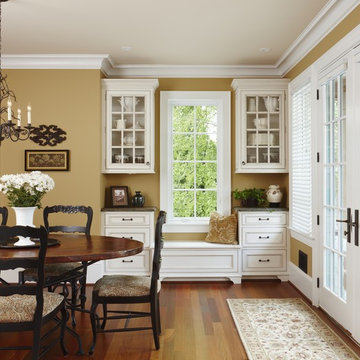
This Quarton Lake architectural gem was built merely 8 years ago. The original kitchen never met the homeowner's needs. As a result they hired MainStreet to design and build a two story addition off of the rear of the home, gaining much needed space in the kitchen and master closet. The new custom kitchen features a copper and limestone hood, mocha glazed character cherry and hand painted cabinetry from Plato Woodwork, along with contrasting flamed granite countertops. The Brazilian walnut floor adds to the unique character of this lovely home.
Beth Singer Photography
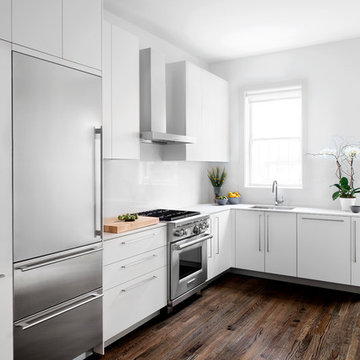
Jennifer Hughes Photography. Reflect White Matte Lacquer cabinets. Subzero ref/frz, Miele range, hood, and dishwasher. Caesarstone Calacatta Nuvo Polished counter and backsplash.
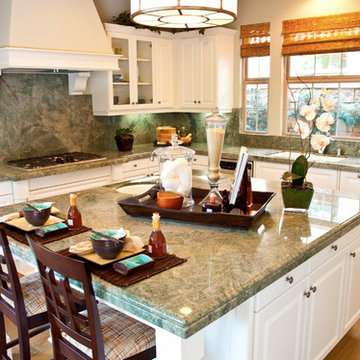
Costa Esmeralda granite brings warmth to this white kitchen. The light green and gold veining is distinctive with medium variations.
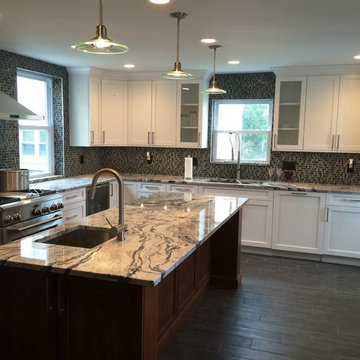
Full remodel for a wonderful client. We removed a wall and opened this kitchen up. Added plenty of cabinets and a large island. cabinets are White and red birch with a glaze from Ultra Craft. The counters are Cloud white Granite. The floor tile is wood look porcelain in jungle black. We used a Dal Tile mosaic glass and stone on the back splash with silver grout.

The walls of this formal dining room have all been paneled and painted a crisp white to set off the stark gray used on the upper part of the walls, above the paneling. Ceilings are coffered and a dramatic large pendant lamp is placed centered in the paneled ceiling. A silk light grey rug sits proud under a 12' wide custom dining table. Reclaimed wood planks from Canada and an industrial steel base harden the soft lines of the room and provide a bit of whimsy. Dining benches sit on one side of the table, and four leather and nail head studded chairs flank the other side. The table comfortably sits a party of 12.
River White Granite Designs & Ideas
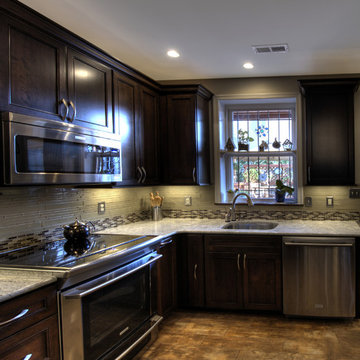
Undercabinet lighting and dimmable recessed cans ensure that the lighting can adjust for the mood desired in the kitchen.
162
