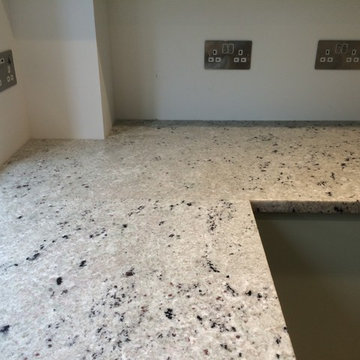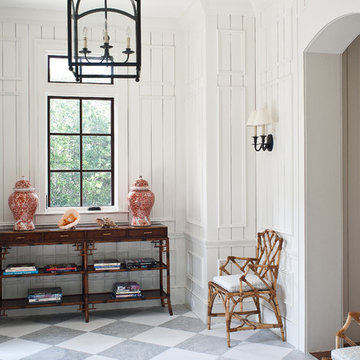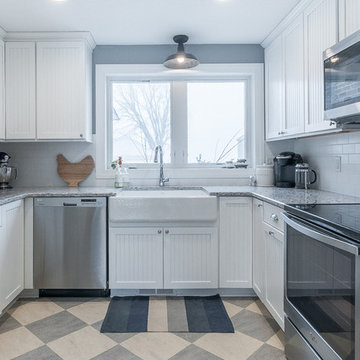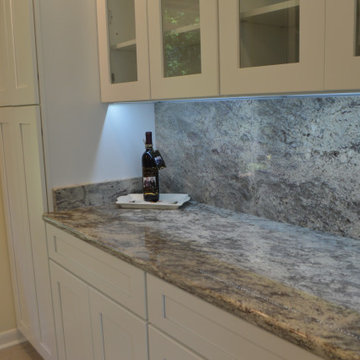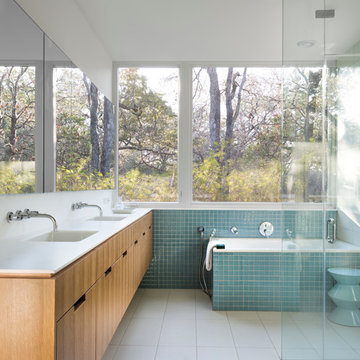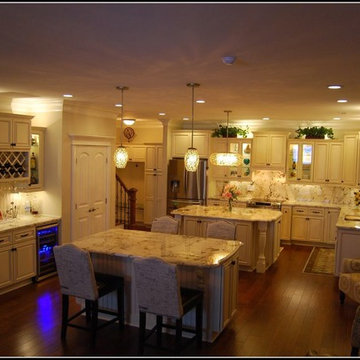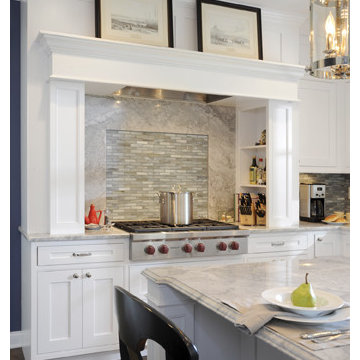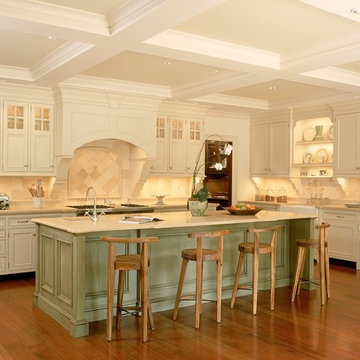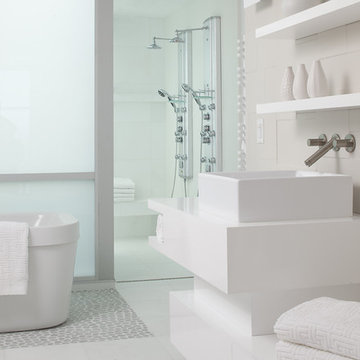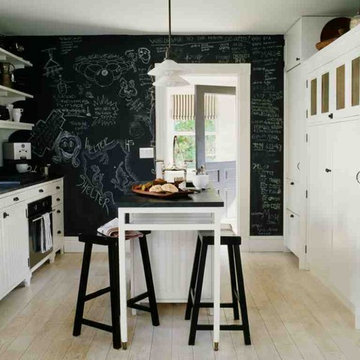River White Granite Designs & Ideas
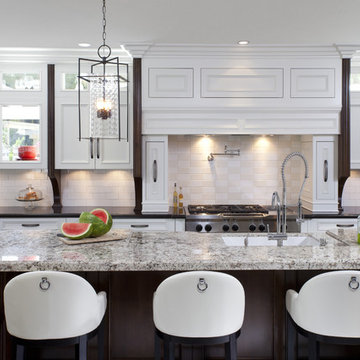
More on this Kitchen at : http://www.thedesignnetwork.com/controlroom/?share_token=b00a7863-1da4-40dd-8441-6011fa4bd6db
Kitchen design ideas. San Diego Interior Designer Rebecca Robeson guts an out dated kitchen and creates a kitchen the most discerning could only dream of! Creative aspects include top of the line appliances, painted cabinets mixed with stained cabinets create the perfect balance allowing the light airy look of white cabinets to be grounded with the right amount of stained wood grounding the entire look of this kitchen.
Modern glamorous barstools keep it clean while oversized eclectic glass shade and raw iron pendant lights add style to this Kitchen.
YouTubes most watched Interior Design channel with Designer Rebecca Robeson shares the beauty of her remarkable remodel transformations. Photo by David Hartig
Find the right local pro for your project

Our clients were living in a Northwood Hills home in Dallas that was built in 1968. Some updates had been done but none really to the main living areas in the front of the house. They love to entertain and do so frequently but the layout of their house wasn’t very functional. There was a galley kitchen, which was mostly shut off to the rest of the home. They were not using the formal living and dining room in front of your house, so they wanted to see how this space could be better utilized. They wanted to create a more open and updated kitchen space that fits their lifestyle. One idea was to turn part of this space into an office, utilizing the bay window with the view out of the front of the house. Storage was also a necessity, as they entertain often and need space for storing those items they use for entertaining. They would also like to incorporate a wet bar somewhere!
We demoed the brick and paneling from all of the existing walls and put up drywall. The openings on either side of the fireplace and through the entryway were widened and the kitchen was completely opened up. The fireplace surround is changed to a modern Emser Esplanade Trail tile, versus the chunky rock it was previously. The ceiling was raised and leveled out and the beams were removed throughout the entire area. Beautiful Olympus quartzite countertops were installed throughout the kitchen and butler’s pantry with white Chandler cabinets and Grace 4”x12” Bianco tile backsplash. A large two level island with bar seating for guests was built to create a little separation between the kitchen and dining room. Contrasting black Chandler cabinets were used for the island, as well as for the bar area, all with the same 6” Emtek Alexander pulls. A Blanco low divide metallic gray kitchen sink was placed in the center of the island with a Kohler Bellera kitchen faucet in vibrant stainless. To finish off the look three Iconic Classic Globe Small Pendants in Antiqued Nickel pendant lights were hung above the island. Black Supreme granite countertops with a cool leathered finish were installed in the wet bar, The backsplash is Choice Fawn gloss 4x12” tile, which created a little different look than in the kitchen. A hammered copper Hayden square sink was installed in the bar, giving it that cool bar feel with the black Chandler cabinets. Off the kitchen was a laundry room and powder bath that were also updated. They wanted to have a little fun with these spaces, so the clients chose a geometric black and white Bella Mori 9x9” porcelain tile. Coordinating black and white polka dot wallpaper was installed in the laundry room and a fun floral black and white wallpaper in the powder bath. A dark bronze Metal Mirror with a shelf was installed above the porcelain pedestal sink with simple floating black shelves for storage.
Their butlers pantry, the added storage space, and the overall functionality has made entertaining so much easier and keeps unwanted things out of sight, whether the guests are sitting at the island or at the wet bar! The clients absolutely love their new space and the way in which has transformed their lives and really love entertaining even more now!

Martha O'Hara Interiors, Interior Design | L. Cramer Builders + Remodelers, Builder | Troy Thies, Photography | Shannon Gale, Photo Styling
Please Note: All “related,” “similar,” and “sponsored” products tagged or listed by Houzz are not actual products pictured. They have not been approved by Martha O’Hara Interiors nor any of the professionals credited. For information about our work, please contact design@oharainteriors.com.
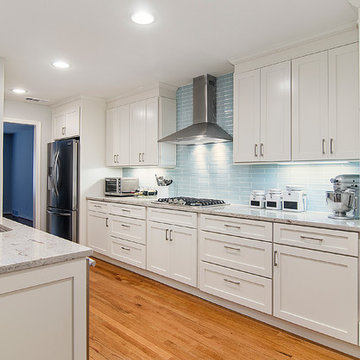
This kitchen, once checkered with black and white flooring, black and white appliances and heavy fur downs was given a face lift to create a light and airy kitchen. Beautiful golden oak flooring was installed to match the existing flooring in other rooms and to keep the historical feel of the home. White cabinets gave the small kitchen a spacious feel and upgrade appliances lend to an easy work triangle when cooking and entertaining. The gorgeous river white counter top is a stunning yet neutral backdrop to give this remodeled kitchen class! Floorplan design by Chad Hatfield, CR, CKBR. Interior Design by Lindy Jo Crutchfield, Allied ASID, our on staff designer. Photography by Lauren Brown of Versatile Imaging.
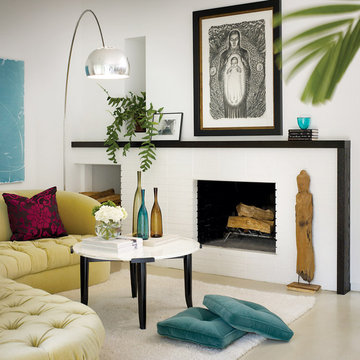
This living room is broken into three seating areas, including this one by the fireplace. Keeping the surround a bright white keeps the focus on the bright furnishings from Pal + Smith. Designed By: Pal + Smith; Photo By: Eric Staudenmaier for California Home + Design
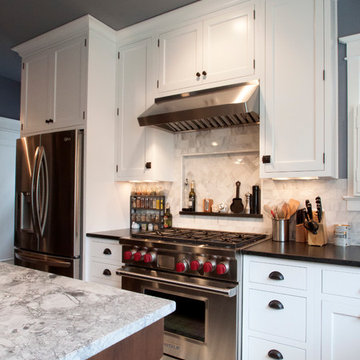
Features: Two Cabinet Colors; Custom Island with Art for Everyday Turned Posts # D-1 and Table Frame; Clear Glass Doors; Furniture Toe Kicks Type “A”; Custom Hutch Unit; Beadboard;
Kitchen Perimeter Cabinets: Honey Brook Custom Cabinets in Maple Wood with Snowflake White Paint; Nantucket Flush Inset with Slab Drawer Heads
Island and Hutch Cabinets: Honey Brook Custom Cabinets in Cherry Wood with Coffee Stain; Nantucket Flush Inset with Slab Drawer Heads
Countertops-Kitchen Perimeter: 3cm Black Pearl Granite with Brushed Finish and Double Pencil Round Edge
Countertops- Island and Hutch: 3cm White Fantasy Granite with Double Pencil Round Edge
Photos by Kelly Keul Duer
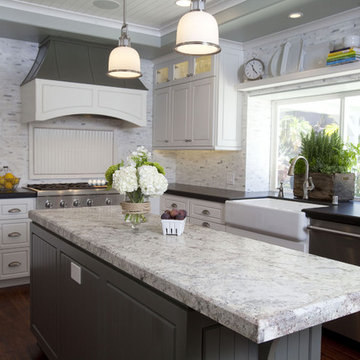
This beautiful kitchen remodel and renovation is timeless and classic with a nod to the coastal influences of living in sunny Newport Beach. The wonderful textures in the granite and backsplash materials add so much depth and interest with these rich textiles. Photos taken from a private photographer in Orange County. Walker Zanger: paradigm calacata long brick, honed. sixth ave. fog, ridge liner. Leathered absolute slab along with leathered white-spring.
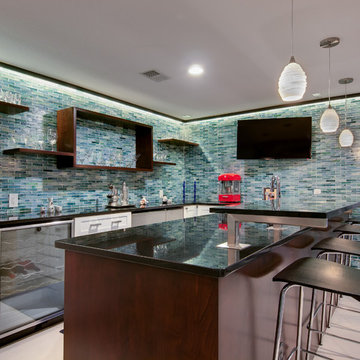
Wall cabinets were removed to open up the space and make way for open shelving. New countertops, door & drawer fronts, and wood finish on the peninsula complete the revamped bar / kitchen.
Copyright -©Teri Fotheringham Photography 2013
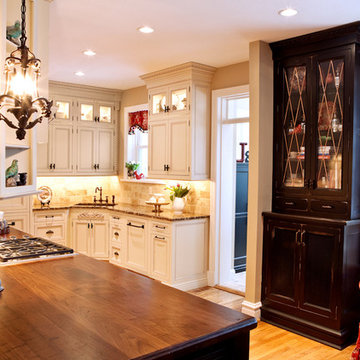
Denash Photography, Designed by Jenny Rausch
Kitchen view of angled corner granite undermount sink. Wood paneled refrigerator, wood flooring, island wood countertop, perimeter granite countertop, inset cabinetry, and decorative accents.
River White Granite Designs & Ideas
156
