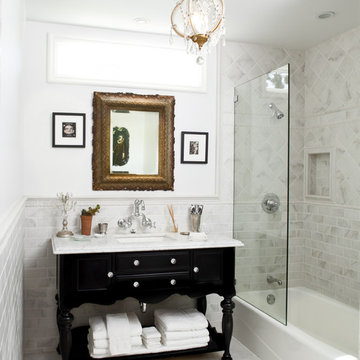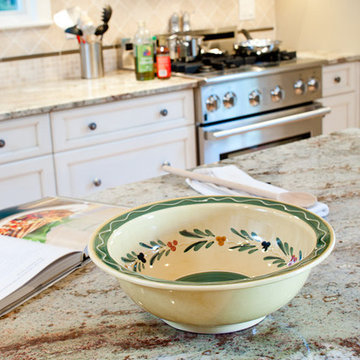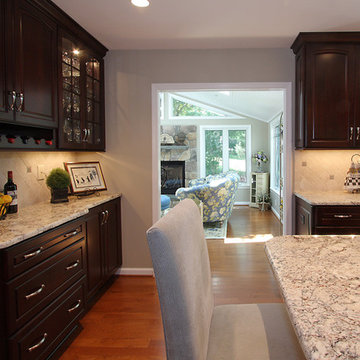River White Granite Designs & Ideas
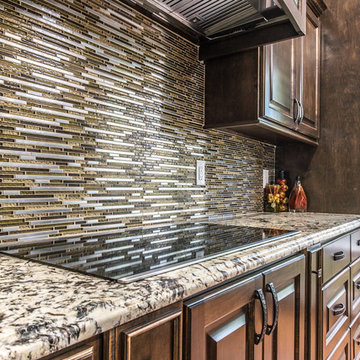
A granite kitchen countertop installation done by East Coast Granite and Design. Stone: Delicatus White Granite.
Visit us at www.eastcoastgranitecharleston.com to see more of our work.
Photos by Your Business Media.
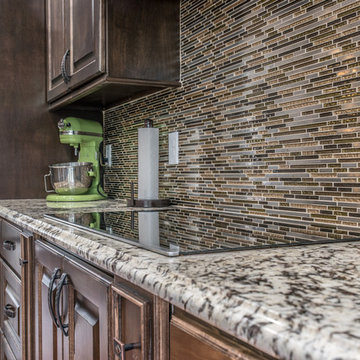
A granite kitchen countertop installation done by East Coast Granite and Design. Stone: Delicatus White Granite.
Visit us at www.eastcoastgranitecharleston.com to see more of our work.
Photos by Your Business Media.
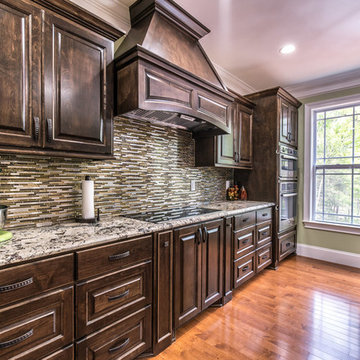
A granite kitchen countertop installation done by East Coast Granite and Design. Stone: Delicatus White Granite.
Visit us at www.eastcoastgranitecharleston.com to see more of our work.
Photos by Your Business Media.
Find the right local pro for your project
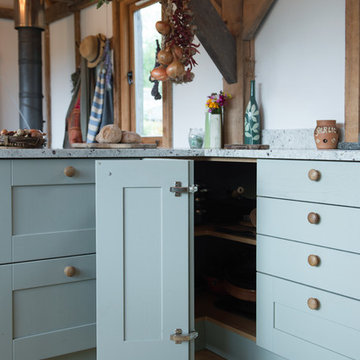
Stunning Country style Sage Green Shaker kitchen with Colonial White granite.
Mandy Donneky
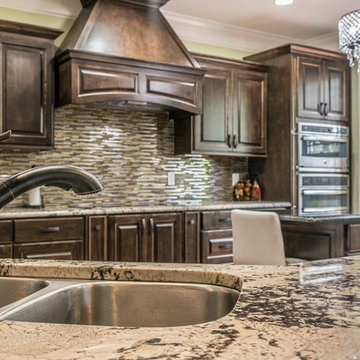
A granite kitchen countertop installation done by East Coast Granite and Design. Stone: Delicatus White Granite.
Visit us at www.eastcoastgranitecharleston.com to see more of our work.
Photos by Your Business Media.
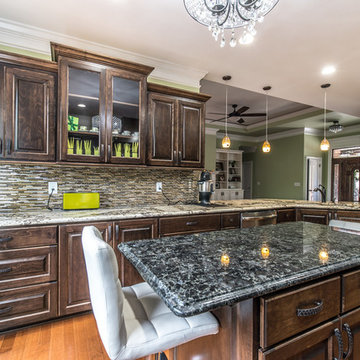
A granite kitchen countertop installation done by East Coast Granite and Design. Stone: Delicatus White Granite.
Visit us at www.eastcoastgranitecharleston.com to see more of our work.
Photos by Your Business Media.
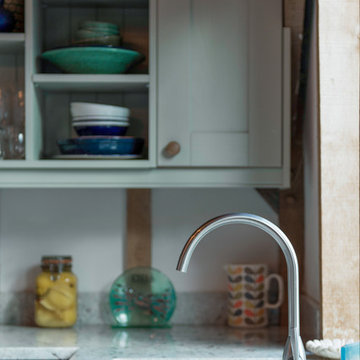
Stunning Country style Sage Green Shaker kitchen with Colonial White granite.
Mandy Donneky
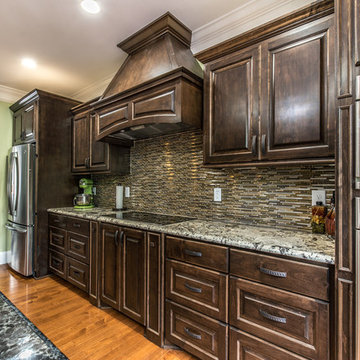
A granite kitchen countertop installation done by East Coast Granite and Design. Stone: Delicatus White Granite.
Visit us at www.eastcoastgranitecharleston.com to see more of our work.
Photos by Your Business Media.
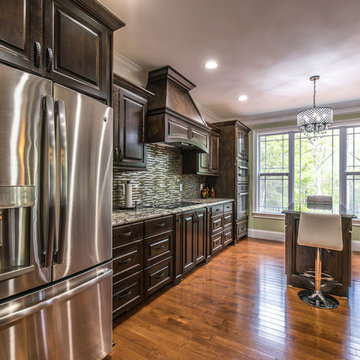
A granite kitchen countertop installation done by East Coast Granite and Design. Stone: Delicatus White Granite.
Visit us at www.eastcoastgranitecharleston.com to see more of our work.
Photos by Your Business Media.
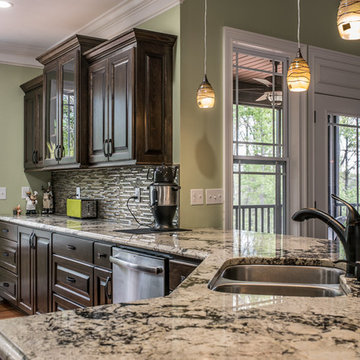
A granite kitchen countertop installation done by East Coast Granite and Design. Stone: Delicatus White Granite.
Visit us at www.eastcoastgranitecharleston.com to see more of our work.
Photos by Your Business Media.
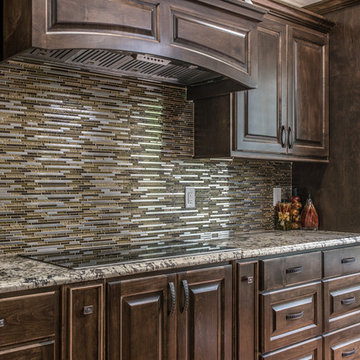
A granite kitchen countertop installation done by East Coast Granite and Design. Stone: Delicatus White Granite.
Visit us at www.eastcoastgranitecharleston.com to see more of our work.
Photos by Your Business Media.

In the center of the kitchen is a waterfall island with classic marble countertop, oversized brass geometric pendants, and blue faux leather stools with brass frames. The tile backsplash behind the oven is a geometric marble with metallic inlay which creates a glamorous patterning.
Photo: David Livingston
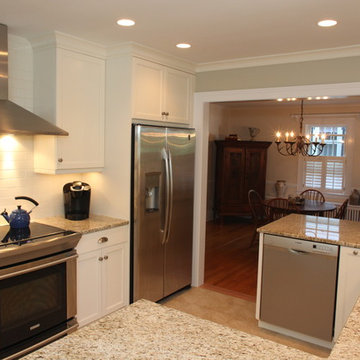
We opened up this kitchen and provided a "U" shape design. There was also a mudroom component to this kitchen that is not pictured. The cabinets are from Ultracraft painted a "Beach White", the granite is "Giallo Ornamental".
Photo Courtesy Compass Marketing
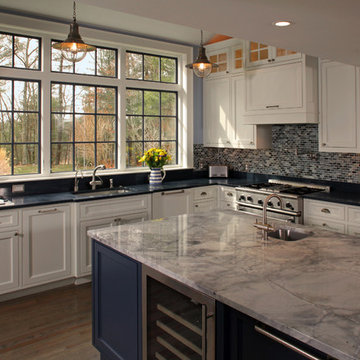
Kitchen addition and renovation. Custom cabinets. Caesar stone countertops. White granite island top with mahogany eating bar.
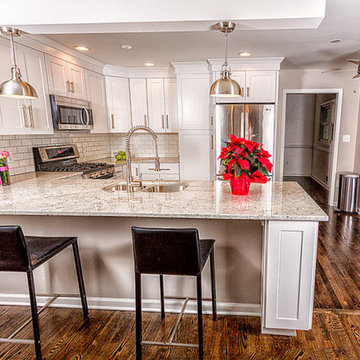
Project Financed through a 203(k) Rehab loan. Zelaya Properties is one of the few 203(k) certified contractors in the DC Metro area.
Products we used:
Jeffrey Alexander Key Grande Collection industrial look bar cabinet pulls in satin nickel. Harmon pendant lighting in Satin Nickel by Restoration Hardware (#68010226SNCK). Mr. Direct Sinks & Faucets spring spout faucet (766-BN). Subway tile backsplash: Starting Line Ceramic Wall Tile in white gloss (3x6"). Countertops in premium granite in Colonial White.
Paint colors:
Sherwin Williams in Pediment SW-7634
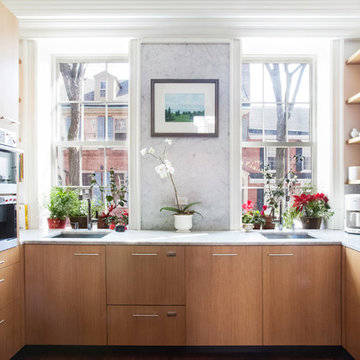
Aileen Bannon.
This kitchen done in rift white oak, has sequence matched veneer flat panels. Mahogany floors and carrera marble counter tops complete this design
River White Granite Designs & Ideas

Free ebook, Creating the Ideal Kitchen. DOWNLOAD NOW
This young family of four came in right after closing on their house and with a new baby on the way. Our goal was to complete the project prior to baby’s arrival so this project went on the expedite track. The beautiful 1920’s era brick home sits on a hill in a very picturesque neighborhood, so we were eager to give it the kitchen it deserves. The clients’ dream kitchen included pro-style appliances, a large island with seating for five and a kitchen that feels appropriate to the home’s era but that also is fresh and modern. They explicitly stated they did not want a “cookie cutter” design, so we took that to heart.
The key challenge was to fit in all of the items on their wish given the room’s constraints. We eliminated an existing breakfast area and bay window and incorporated that area into the kitchen. The bay window was bricked in, and to compensate for the loss of seating, we widened the opening between the kitchen and formal dining room for more of an open concept plan.
The ceiling in the original kitchen is about a foot lower than the rest of the house, and once it was determined that it was to hide pipes and other mechanicals, we reframed a large tray over the island and left the rest of the ceiling as is. Clad in walnut planks, the tray provides an interesting feature and ties in with the custom walnut and plaster hood.
The space feels modern yet appropriate to its Tudor roots. The room boasts large family friendly appliances, including a beverage center and cooktop/double oven combination. Soft white inset cabinets paired with a slate gray island provide a gentle backdrop to the multi-toned island top, a color echoed in the backsplash tile. The handmade subway tile has a textured pattern at the cooktop, and large pendant lights add more than a bit of drama to the room.
Designed by: Susan Klimala, CKD, CBD
Photography by: Mike Kaskel
For more information on kitchen and bath design ideas go to: www.kitchenstudio-ge.com
153
