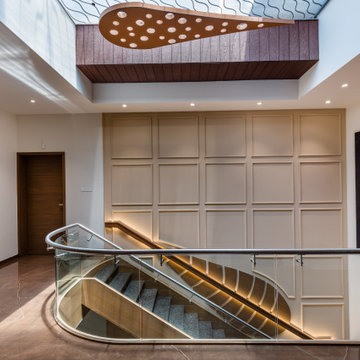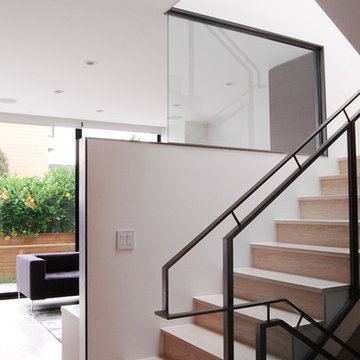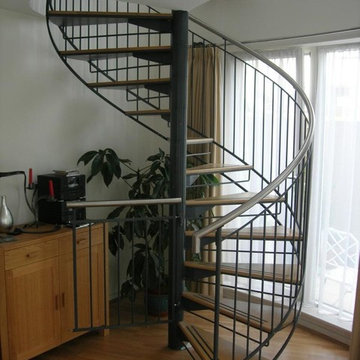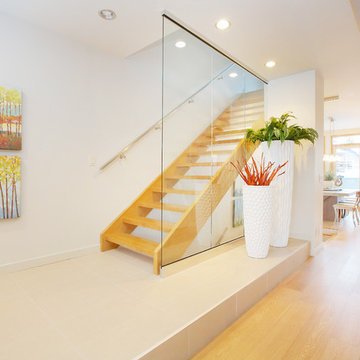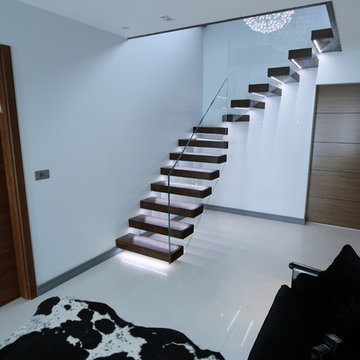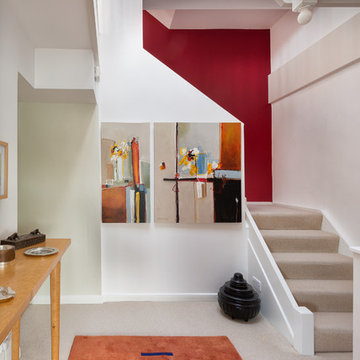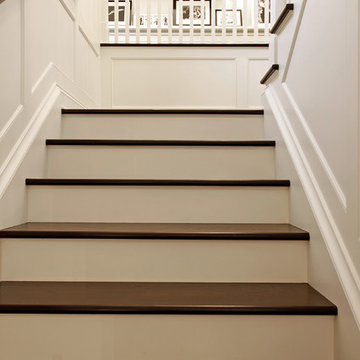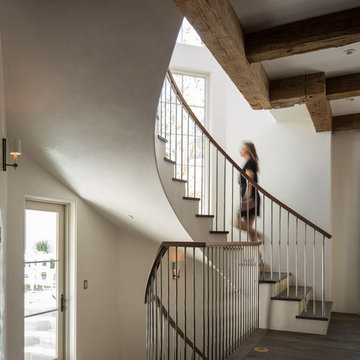Quarter Turn Staircase Designs & Ideas

This residence was designed to have the feeling of a classic early 1900’s Albert Kalin home. The owner and Architect referenced several homes in the area designed by Kalin to recall the character of both the traditional exterior and a more modern clean line interior inherent in those homes. The mixture of brick, natural cement plaster, and milled stone were carefully proportioned to reference the character without being a direct copy. Authentic steel windows custom fabricated by Hopes to maintain the very thin metal profiles necessary for the character. To maximize the budget, these were used in the center stone areas of the home with dark bronze clad windows in the remaining brick and plaster sections. Natural masonry fireplaces with contemporary stone and Pewabic custom tile surrounds, all help to bring a sense of modern style and authentic Detroit heritage to this home. Long axis lines both front to back and side to side anchor this home’s geometry highlighting an elliptical spiral stair at one end and the elegant fireplace at appropriate view lines.
Find the right local pro for your project
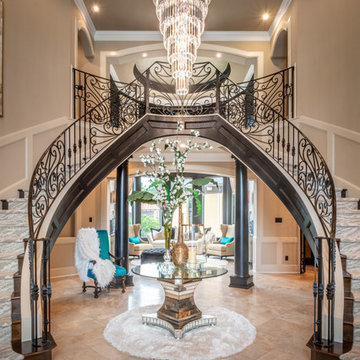
Grand, timeless and definitely captivating. the stair-runner provides moment without being too busy and the grand chandelier lets guests know they are in for a luxurious treat ahead. Pops of teal make the eye jump around the room with excitement too!
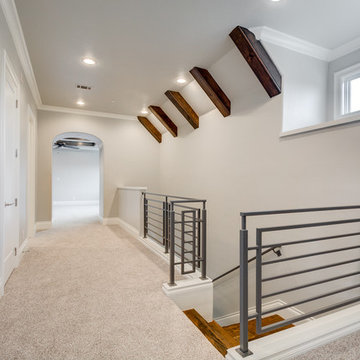
This home was designed and built with a traditional exterior with a modern feel interior to keep the house more transitional.
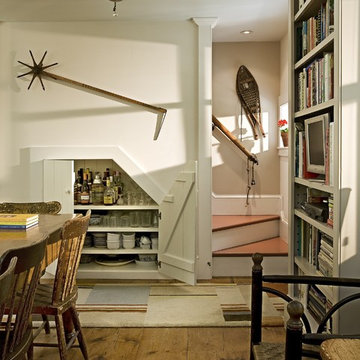
The underside of this staircase serves as storage for both the kitchen and the powder room on the other side of the stairs. An old timber measurer, and wooden snowshoe provide warm, artistic decoration to the light walls. The mast from a sailboat the client used as a child finds new life being repurposed as a stair railing.
Renovation/Addition. Rob Karosis Photography
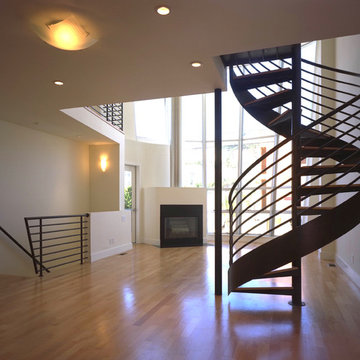
Geometric Architectural Forms for a Modern Duplex in San Francisco, California’s Noe Valley Neighborhood
The façade of this two-unit condominium design features a striking cup-shaped bay enclosing a two-story volume. The building consists of three stories of living space above a two-car garage. Inspired by Le Corbusier’s Unite d’Habitation, the units interlock at the middle of the floor when viewed in cross section, providing each unit with one and one-half stories of living space. The lower unit features the two-story glass enclosed bay and a mezzanine master suite, with two more bedrooms at the rear of the ground floor. Two small decks provide outlooks from the street frontage. The upper unit features a master bedroom under the curving roof form, and a large front deck on top of the conical bay. An even larger rear deck provides private outdoor space. The shape of the front bay, with the stainless steel fireplace flue serving as a “straw,” inspired the project’s nickname.
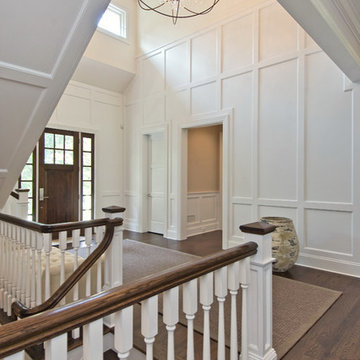
Wainscott South New Construction. Builder: Michael Frank Building Co. Designer: EB Designs
SOLD $5M
Poised on 1.25 acres from which the ocean a mile away is often heard and its breezes most definitely felt, this nearly completed 8,000 +/- sq ft residence offers masterful construction, consummate detail and impressive symmetry on three levels of living space. The journey begins as a double height paneled entry welcomes you into a sun drenched environment over richly stained oak floors. Spread out before you is the great room with coffered 10 ft ceilings and fireplace. Turn left past powder room, into the handsome formal dining room with coffered ceiling and chunky moldings. The heart and soul of your days will happen in the expansive kitchen, professionally equipped and bolstered by a butlers pantry leading to the dining room. The kitchen flows seamlessly into the family room with wainscotted 20' ceilings, paneling and room for a flatscreen TV over the fireplace. French doors open from here to the screened outdoor living room with fireplace. An expansive master with fireplace, his/her closets, steam shower and jacuzzi completes the first level. Upstairs, a second fireplaced master with private terrace and similar amenities reigns over 3 additional ensuite bedrooms. The finished basement offers recreational and media rooms, full bath and two staff lounges with deep window wells The 1.3acre property includes copious lawn and colorful landscaping that frame the Gunite pool and expansive slate patios. A convenient pool bath with access from both inside and outside the house is adjacent to the two car garage. Walk to the stores in Wainscott, bike to ocean at Beach Lane or shop in the nearby villages. Easily the best priced new construction with the most to offer south of the highway today.
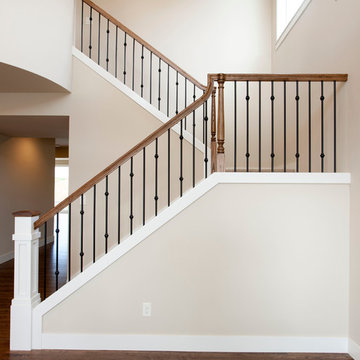
Photographed By: David Deviou (DMD)
Traditional Staircase with a starting box newel.
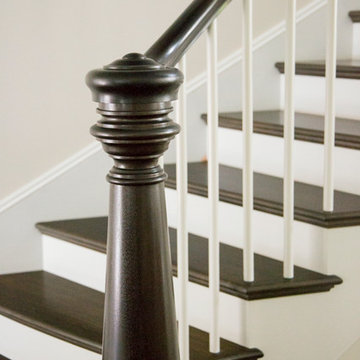
Photo by Eric Roth
A traditional home in Beacon Hill, Boston is completely gutted and rehabbed, yet still retains its old-world charm.
Here, a brand new elliptical staircase opens up the 5-story rowhome to air and light while connecting circulation.
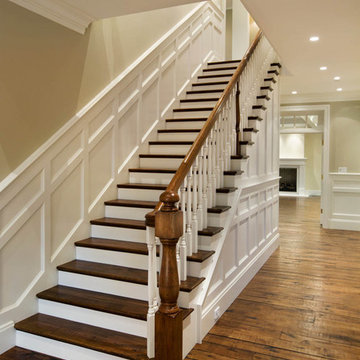
Chelsea Court Designs | Los Gatos, CA
Interior Architectural Design + Decoration
Robson Homes | San Jose, CA
Builder
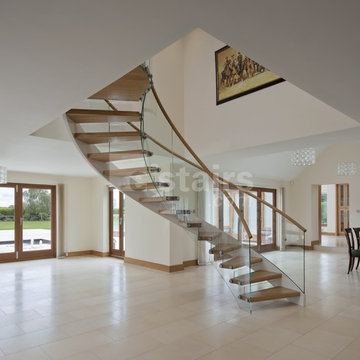
Helical staircase with cantilevered white oak treads. The staircase is supported of a single curved stringer on the outside, and curved tempered glass balustrade on the inside. The handrail is a custom white oak cap-rail which caps the top of the glass. Also we added a simple glass riser to maintain the open feel of the staircase while maintaining code compliance.
Quarter Turn Staircase Designs & Ideas
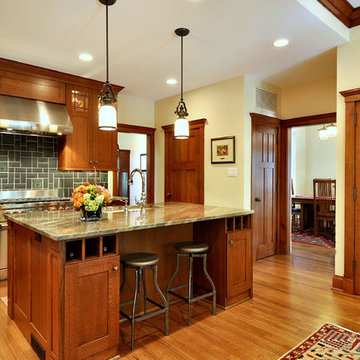
Remodel in historical Munger Place, this house is a Craftsman Style Reproduction built in the 1980's. The Kitchen and Study were remodeled to be more in keeping with the Craftsman style originally intended for home.
90
