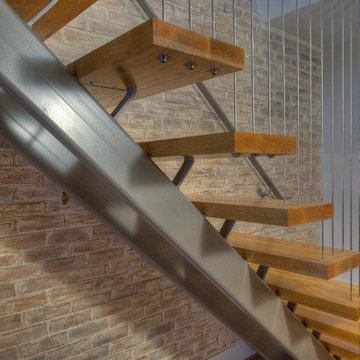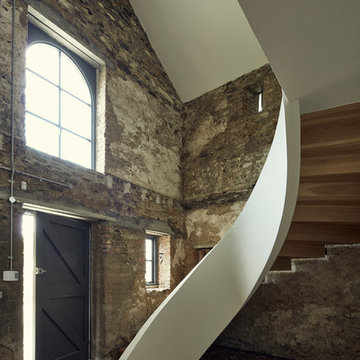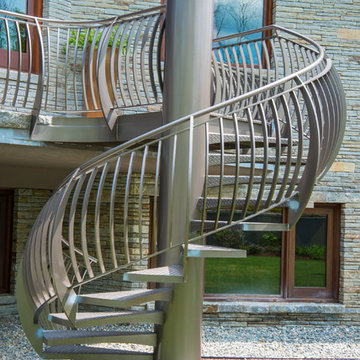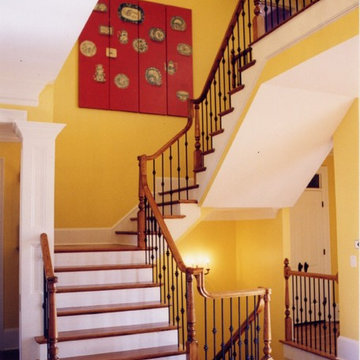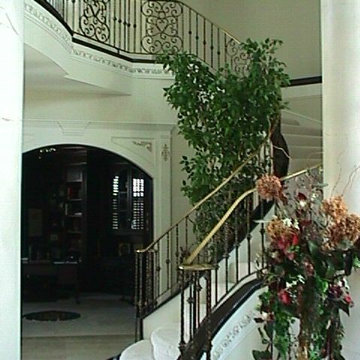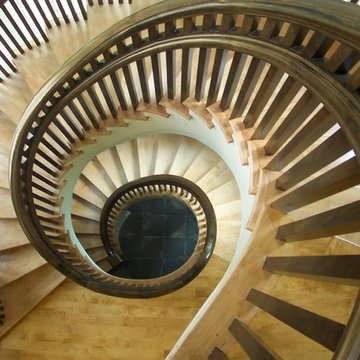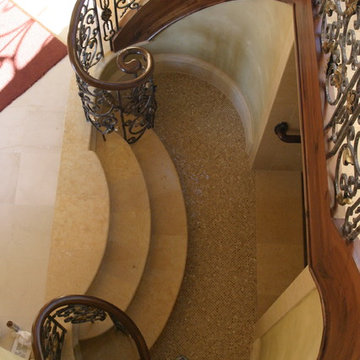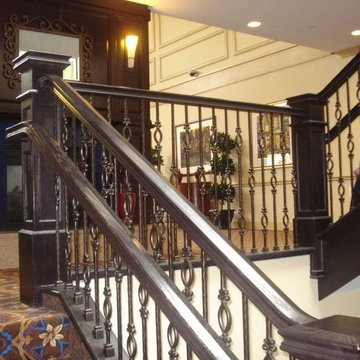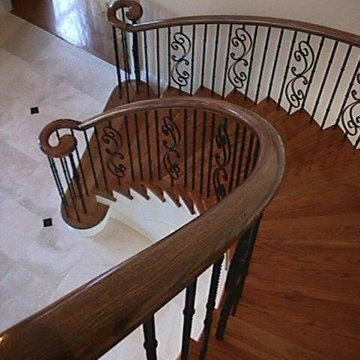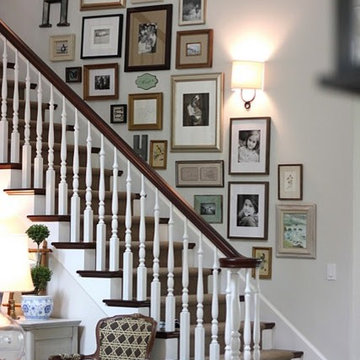Quarter Turn Staircase Designs & Ideas
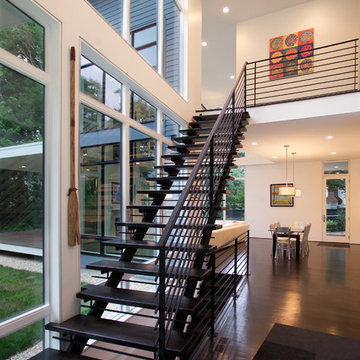
The new house sits back from the suburban road, a pipe-stem lot hidden in the trees. The owner/building had requested a modern, clean statement of his residence.
A single rectangular volume houses the main program: living, dining, kitchen to the north, garage, private bedrooms and baths to the south. Secondary building blocks attached to the west and east faces contain special places: entry, stair, music room and master bath.
The double height living room with full height corner windows erodes the solidity of the house, opening it to the outside. The porch, beyond the living room, stretches the house into the landscape, the transition anchored with the double-fronted fireplace.
The modern vocabulary of the house is a careful delineation of the parts - cantilevering roofs lift and extend beyond the planar stucco, siding and glazed wall surfaces. Where the house meets ground, crushed stone along the perimeter base mimics the roof lines above, the sharply defined edges of lawn held away from the foundation. The open steel stair stands separate from adjacent walls. Kitchen and bathroom cabinets are objects in space - visually (and where possible, physically) disengaged from ceiling, wall and floor.
It's the movement through the volumes of space, along surfaces, and out into the landscape, that unifies the house.
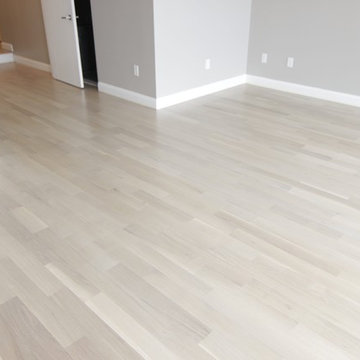
4" select and better, rift and quarter sawn solid white oak hardwood flooring. Scandinavian floor design with Bona NordicSeal and Bona Traffic HD
Sye Phommachanh
Find the right local pro for your project
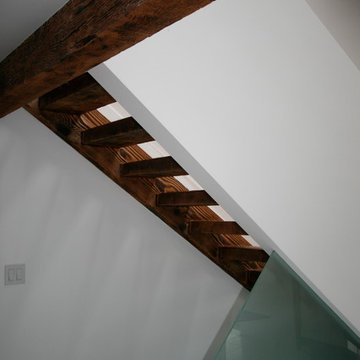
Staircase: A solid white railing and open steel treads turn this staircase into a sculptural asset for the space. A lower staircase has a sand-blasted glass rail creating a composition of materials.
Photos: Couture Architecture
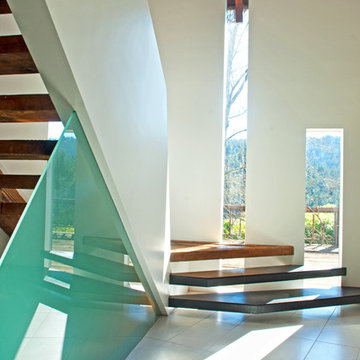
Staircase: A solid white railing and open steel treads turn this staircase into a sculptural asset for the space. A lower staircase has a sand-blasted glass rail creating a composition of materials.
Photos: Daniel Zitoun
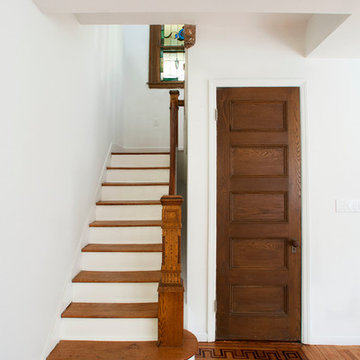
The existing stair and door have been restored. Existing dark wainscoting was removed and walls and stair risers painted white.
Photo: Kate Glicksberg
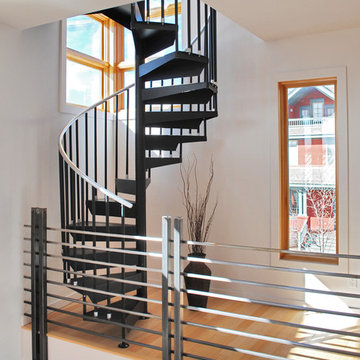
These courtyard duplexes stretch vertically with public spaces on the main level, private spaces on the second, and a third-story perch for reading & dreaming accessed by a spiral staircase. They also live larger by opening the entire kitchen / dining wall to an expansive deck and private courtyard. Embedded in an eclectically modern New Urbanist neighborhood, the exterior features bright colors and a patchwork of complimentary materials.
Photos: Maggie Flickinger
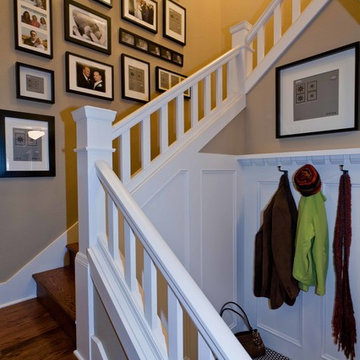
A custom staircase with a seating and coat area at the bottom. The stairs boast high-quality craftsmanship that seamlessly fit with the rest of the home.
For more about Angela Todd Studios, click here: https://www.angelatoddstudios.com/
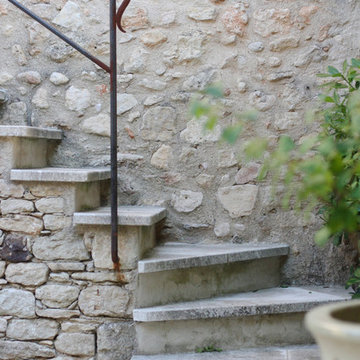
Stone Stairs by 'Ancient Surfaces'
Product: Antique Stone Stairs
Contacts: (212) 461-0245
Email: Sales@ancientsurfaces.com
Website: www.AncientSurfaces.com
Stairs are one of the most basic indoors and outdoors architectural feature that are a must both functionally and esthetically speaking.
In landscaping beside their obvious usefulness in helping you access various elevations on your property they will also allow you to divide and breakup various section of your outdoor design, they'll help you redirect your line of sight to specific focal points of interest and by themselves can make a powerful design statement that symbolizes hospitality and openness towards guests.
When creating staircases out of our antique stone building elements we focus on waring all of those hats that your stairs need to ware in order to serve their intended multipurpose role.
Most don't dwell or even think twice about this seemingly rudimentary and basic building element that on its surface seems unchanged from the days of the Roman empire.
However we've identified various stairs designs and cataloged over 30 divers stone stairs type that forms the bulk of our stone stair library. Here are a few that are noteworthy of mentioning:
1- The thick hexagon staggered stepping stone stairs ideal for any ancient, whimsical, 17th century English or Asiatic landscaping themes you may be using in your outdoors.
2- The 3" and 5" Thick foundation slab slices that are massive cut-out chunks from salvaged cornerstone foundation blocks that used to be laid underneath old farmhouses and building structures in medieval and renaissance Europe before the invention of modern cement and steel foundations.
3- The double stacked antique reclaimed limestone stair edge and risers. All made out of our various lines of very hard antique limestone paves that defies all weather types from sub-Saharan to Tundra climates and perfect for both indoors and outdoors applications.
4- Full blocked 8" thick (or more) )stairs with both the squared backs and the slanted backs ideal for the outdoors or for creating a self-supporting structure that will allow architects and designer an extended range of design options and usages.
5- Limestone stairs with Encaustic Tile raisers ideal for any coastal Spanish or Italian style home.
6- Thick and solid single pieced bull-nosed stairs and raisers flanked by wrist high limestone balustrades when used on the outdoor entryway staircase of your home.
All of those types of stairs and countless many others will play an invisible role in defining the character and feel of your future home.
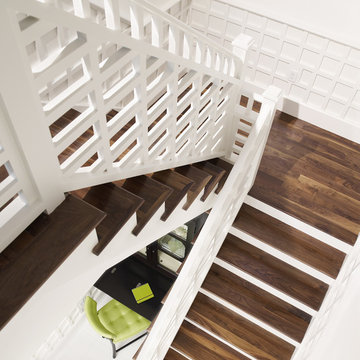
Tampa Custom Home Builders, Alvarez Homes designed this fabulous staircase with unique wood paneling on the walls in The Amber home. Alvarez Homes has been designing and building one of a kind original homes in the Tampa area since 1983. Call (813) 969-3033 to have your custom, luxury home designed and build by the most reputable builders.
Photography by Jorge Alvarez.
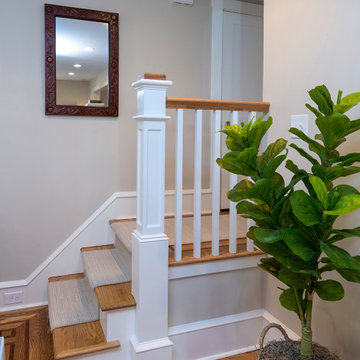
This custom-built staircase connects the new family room to the existing kitchen and is offset by a square newel post. The red oak floor is covered with a carpet tread.
What started as an addition project turned into a full house remodel in this Modern Craftsman home in Narberth, PA. The addition included the creation of a sitting room, family room, mudroom and third floor. As we moved to the rest of the home, we designed and built a custom staircase to connect the family room to the existing kitchen. We laid red oak flooring with a mahogany inlay throughout house. Another central feature of this is home is all the built-in storage. We used or created every nook for seating and storage throughout the house, as you can see in the family room, dining area, staircase landing, bedroom and bathrooms. Custom wainscoting and trim are everywhere you look, and gives a clean, polished look to this warm house.
Rudloff Custom Builders has won Best of Houzz for Customer Service in 2014, 2015 2016, 2017 and 2019. We also were voted Best of Design in 2016, 2017, 2018, 2019 which only 2% of professionals receive. Rudloff Custom Builders has been featured on Houzz in their Kitchen of the Week, What to Know About Using Reclaimed Wood in the Kitchen as well as included in their Bathroom WorkBook article. We are a full service, certified remodeling company that covers all of the Philadelphia suburban area. This business, like most others, developed from a friendship of young entrepreneurs who wanted to make a difference in their clients’ lives, one household at a time. This relationship between partners is much more than a friendship. Edward and Stephen Rudloff are brothers who have renovated and built custom homes together paying close attention to detail. They are carpenters by trade and understand concept and execution. Rudloff Custom Builders will provide services for you with the highest level of professionalism, quality, detail, punctuality and craftsmanship, every step of the way along our journey together.
Specializing in residential construction allows us to connect with our clients early in the design phase to ensure that every detail is captured as you imagined. One stop shopping is essentially what you will receive with Rudloff Custom Builders from design of your project to the construction of your dreams, executed by on-site project managers and skilled craftsmen. Our concept: envision our client’s ideas and make them a reality. Our mission: CREATING LIFETIME RELATIONSHIPS BUILT ON TRUST AND INTEGRITY.
Photo Credit: Linda McManus Images
Quarter Turn Staircase Designs & Ideas
88
