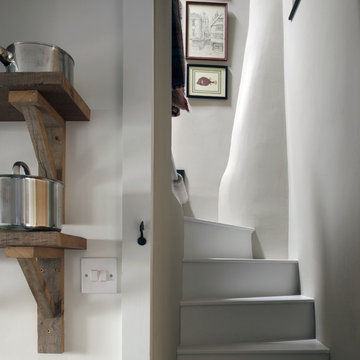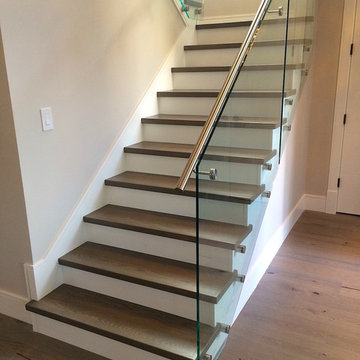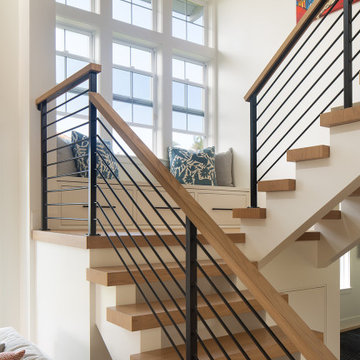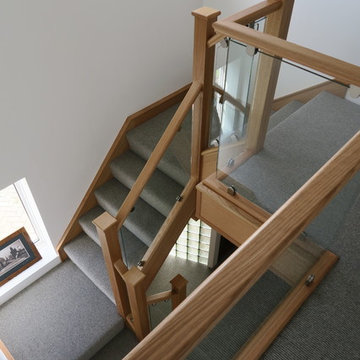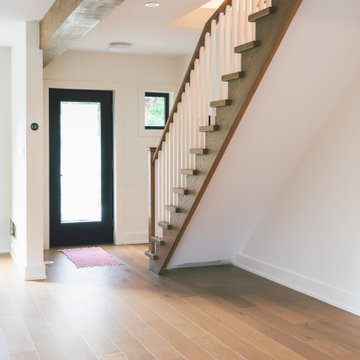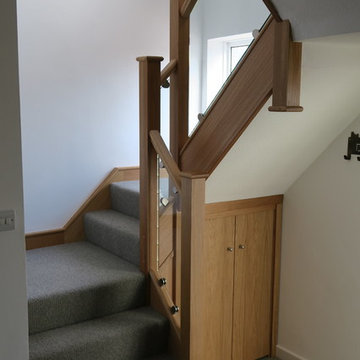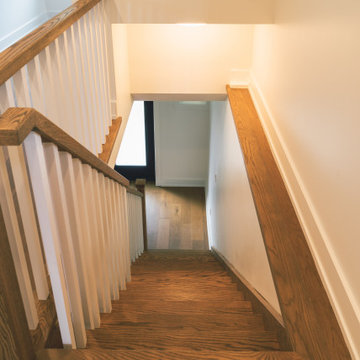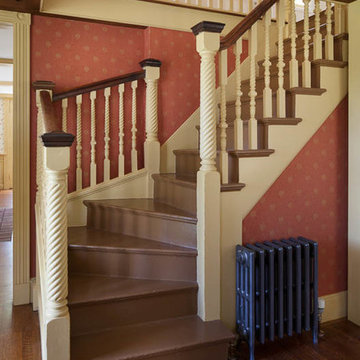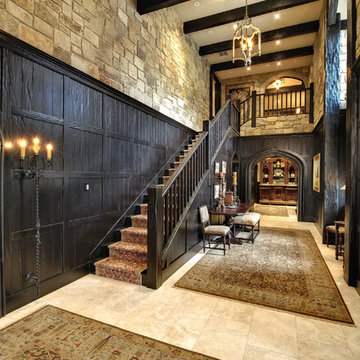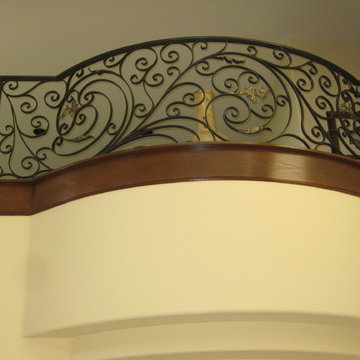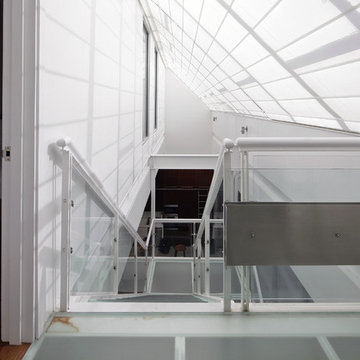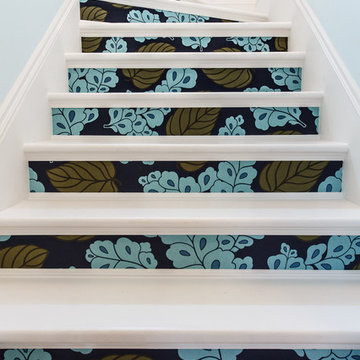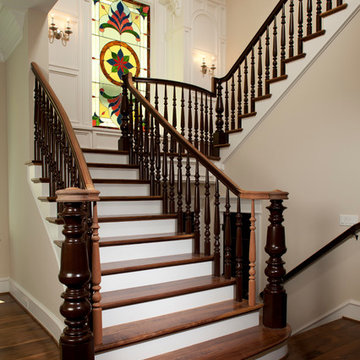Quarter Turn Staircase Designs & Ideas
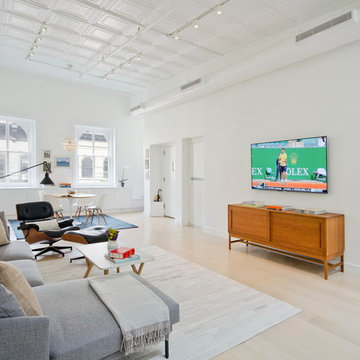
A young couple with three small children purchased this full floor loft in Tribeca in need of a gut renovation. The existing apartment was plagued with awkward spaces, limited natural light and an outdated décor. It was also lacking the required third child’s bedroom desperately needed for their newly expanded family. StudioLAB aimed for a fluid open-plan layout in the larger public spaces while creating smaller, tighter quarters in the rear private spaces to satisfy the family’s programmatic wishes. 3 small children’s bedrooms were carved out of the rear lower level connected by a communal playroom and a shared kid’s bathroom. Upstairs, the master bedroom and master bathroom float above the kid’s rooms on a mezzanine accessed by a newly built staircase. Ample new storage was built underneath the staircase as an extension of the open kitchen and dining areas. A custom pull out drawer containing the food and water bowls was installed for the family’s two dogs to be hidden away out of site when not in use. All wall surfaces, existing and new, were limited to a bright but warm white finish to create a seamless integration in the ceiling and wall structures allowing the spatial progression of the space and sculptural quality of the midcentury modern furniture pieces and colorful original artwork, painted by the wife’s brother, to enhance the space. The existing tin ceiling was left in the living room to maximize ceiling heights and remain a reminder of the historical details of the original construction. A new central AC system was added with an exposed cylindrical duct running along the long living room wall. A small office nook was built next to the elevator tucked away to be out of site.
Find the right local pro for your project
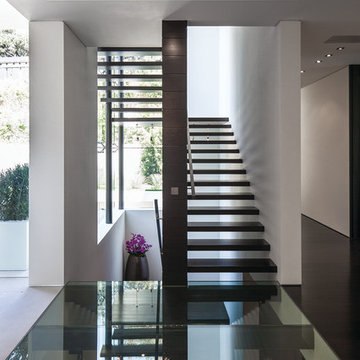
Laurel Way Beverly Hills modern home floating staircase. Photo by Art Gray Photography.
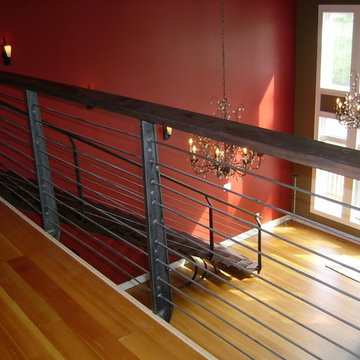
Horizontal contemporary steel railings and single stringer stairs with open risers fabricated and installed by Capozzoli Stairworks. Project location: Medford, NJ. Please visit our website www.thecapo.us or contact us at 609-635-1265 for more information.
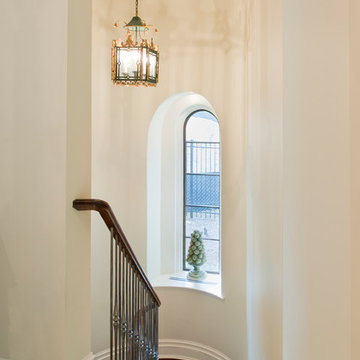
Photographer: Anice Hoachlander from Hoachlander Davis Photography, LLC
Architect: Anthony "Ankie" Barnes, AIA, LEED AP
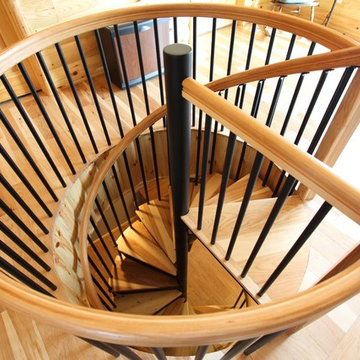
Circular well enclosures provide a safe and design-friendly way to close off any large gaps at the opening of your staircase.
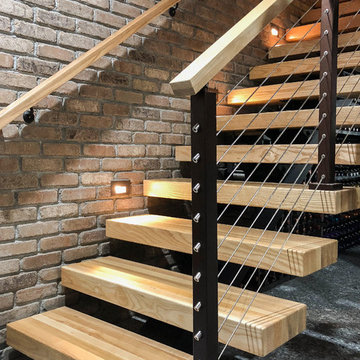
New staircase with open risers, wood treads, metal touches, and cable railing completed with accent lighting along faux brick wall.
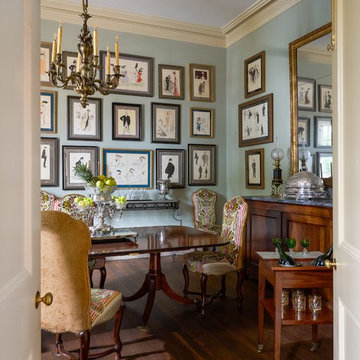
What happens when something tells you it’s time for a change? The perfectly nice, big, traditional house on a leafy street uptown seems not what you want anymore. Suddenly, in a coup de foudre, you fall in love with a seductive cottage in the French Quarter. You want color and daring and lots of interior fun! Decorations Lucullus promises to creatively indulge your every whimsy. It’s not bohemian, it’s not rebellion its just you expressing yourself.
Quarter Turn Staircase Designs & Ideas
147
