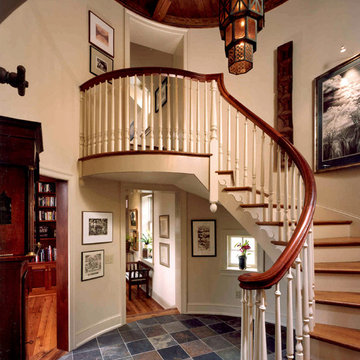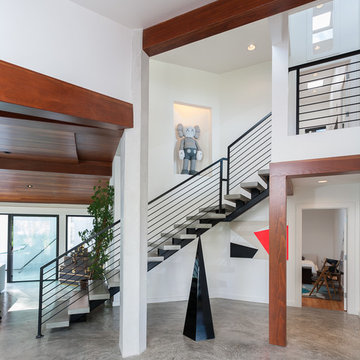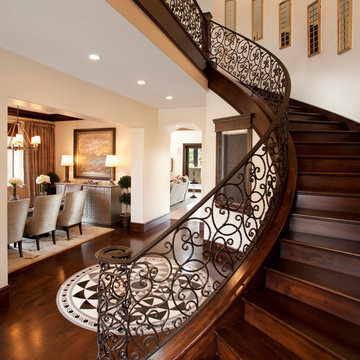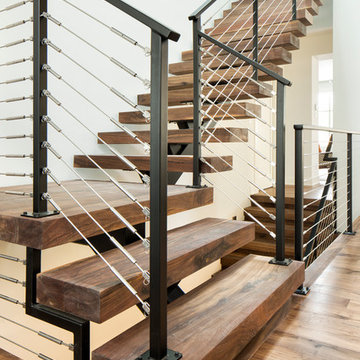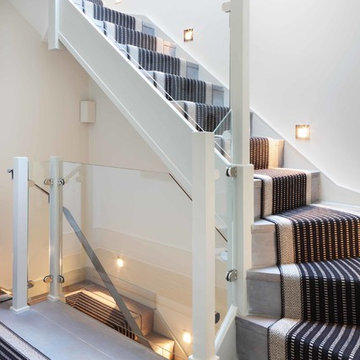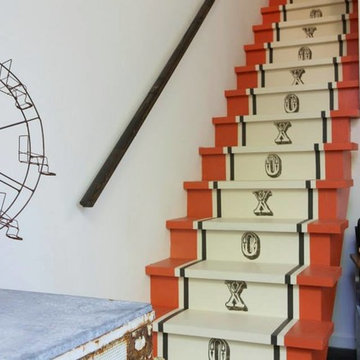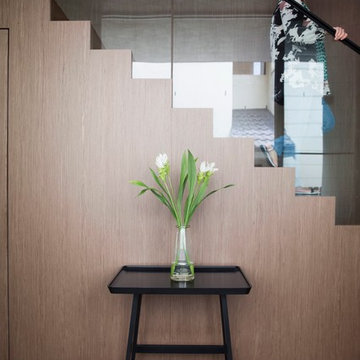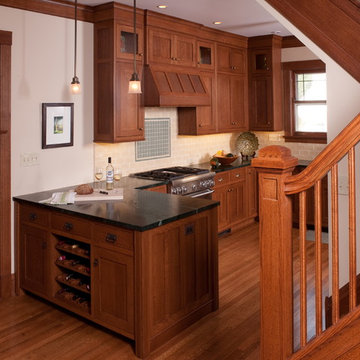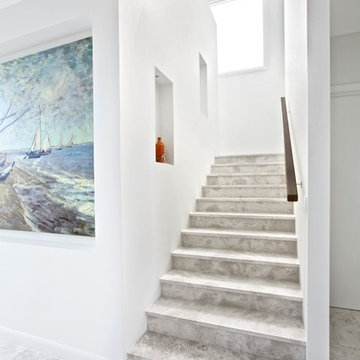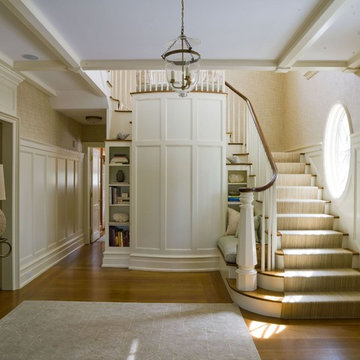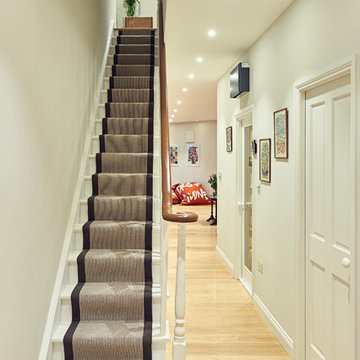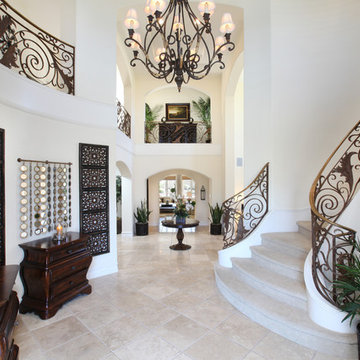Quarter Turn Staircase Designs & Ideas
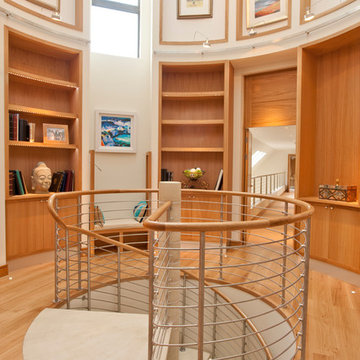
2 storey spiral staircase featuring 16 linear metres of spiral handrails with metal balustrading
Find the right local pro for your project
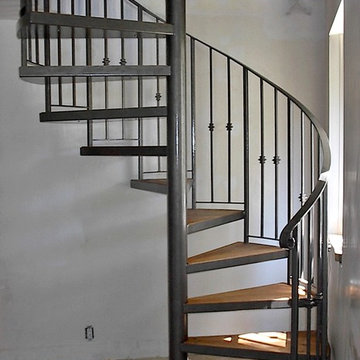
Spiral staircases are stunning and add a unique twist to your home's character. With a smaller footprint than a standard set of stairs, a Spiral Staircase is perfect for tight spaces or to open up a room while adding an eye-catching focal point to your home.
Our Spiral Staircases are not "kits". They are custom designed and fabricated to fit the space in which it was intended. All metal components are welded together to create a strong, structuraly solid staircase you can swirl around for a lifetime!
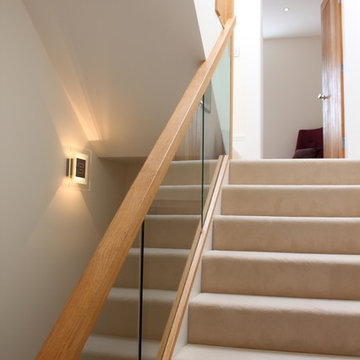
The use of glass and oak give a mix of the contemporary and traditional in this West London home.
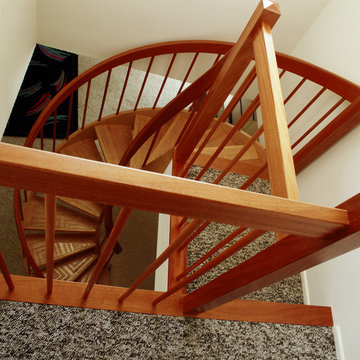
This circular staircase was made from mahogany and oak, which leads to a second-story addition that we built. The stair system was constructed in the shop and transported and assembled at the site.
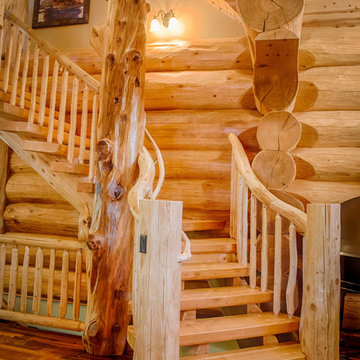
Western red Cedar Staircase with hand crafted Log Rails and Balusters by Ben Kent of Saben Carpentry
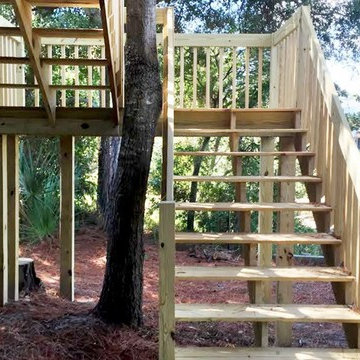
Client wanted another staircase added to the existing deck that leveraged the small space and accommodated a wide walkway.
The tree added a fun center point to the staircase and nice shade for this area of the home.
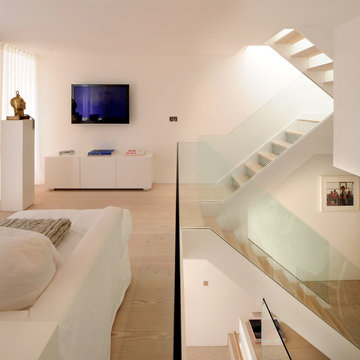
TG-Studio tackled the brief to create a light and bright space and make the most of the unusual layout by designing a new central staircase, which links the six half-levels of the building.
A minimalist design with glass balustrades and pale wood treads connects the upper three floors consisting of three bedrooms and two bathrooms with the lower floors dedicated to living, cooking and dining. The staircase was designed as a focal point, one you see from every room in the house. It’s clean, angular lines add a sculptural element, set off by the minimalist interior of the house. The use of glass allows natural light to flood the whole house, a feature that was central to the brief of the Norwegian owner.
Photography: Philip Vile
Quarter Turn Staircase Designs & Ideas
143
