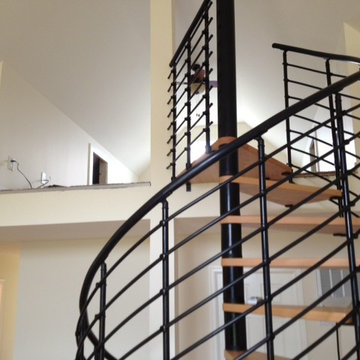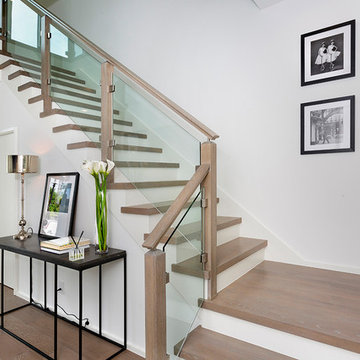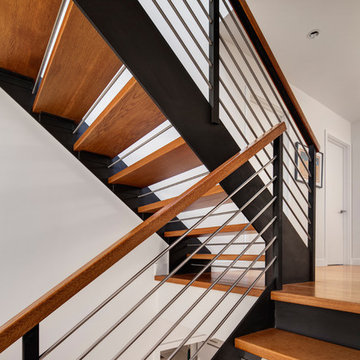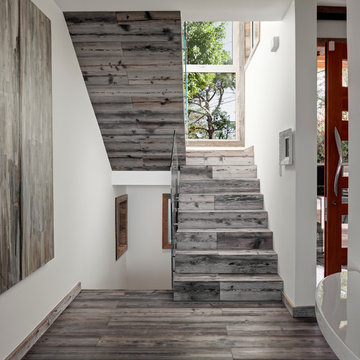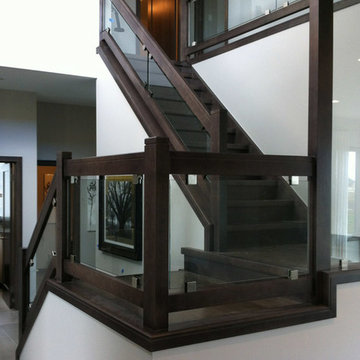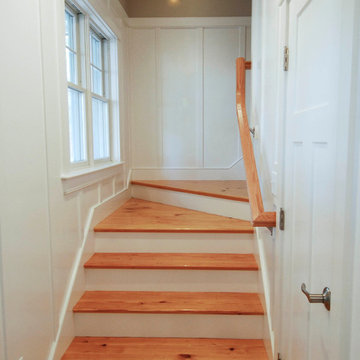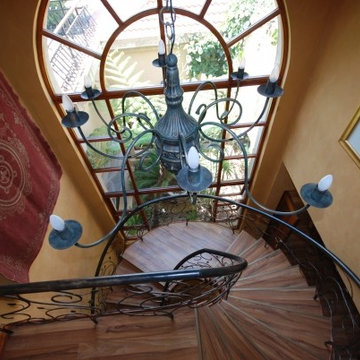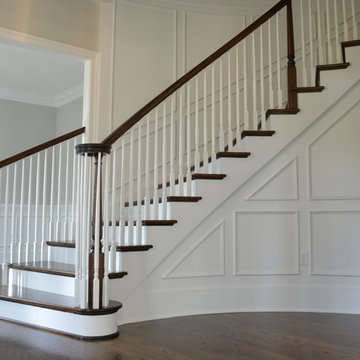Quarter Turn Staircase Designs & Ideas
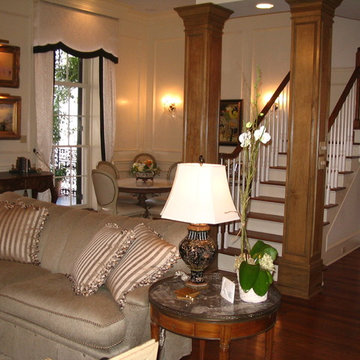
Renovation of a Historic French Quarter Residence above a Boutique Hotel. This space was previously uninhabited and was transformed into a home for a family of five. Images by JH Hunley
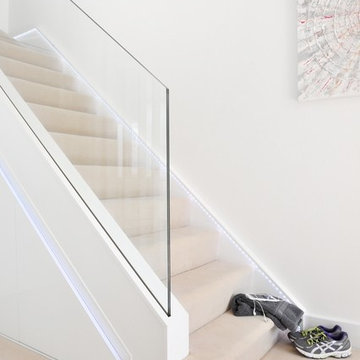
The Jones Family wanted to transform their dated white newels and spindles into a minimalistic staircase, complete with programmable lights
Photo Credit: Matt Cant
Find the right local pro for your project
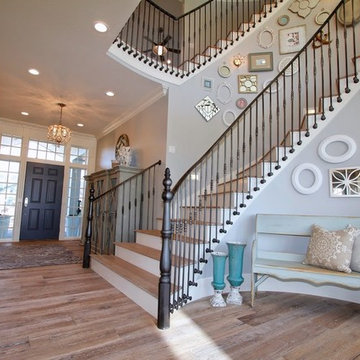
This beautiful spiral staircase spans all four floors of this amazing home. Intricate iron railings add an exquisite look to the already amazing staircase.
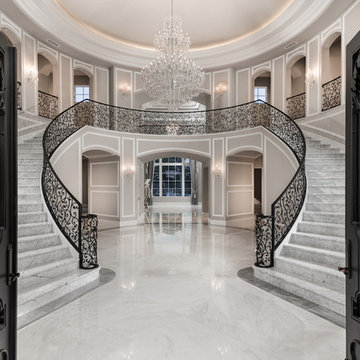
This grand marble staircase is absolutely stunning with a black iron railing and a crystal chandelier.
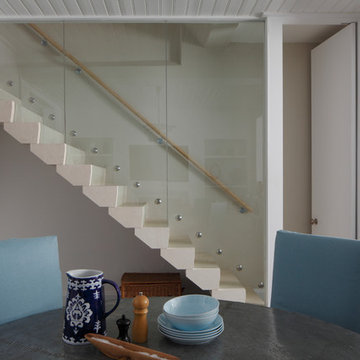
Stone staircase in Liemstone, Simple stone treads. With glass balustrade.
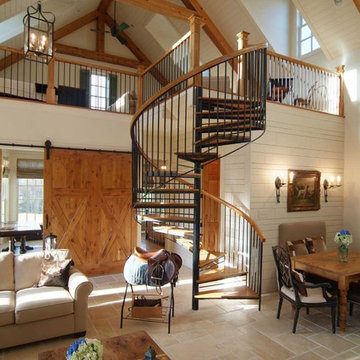
The Family living in this former show home in an exclusive golf course community needed to grow the home to better suit their lifestyle. With an addition, I pay close attention to the period style of the original home and feel it should reflect those features. This detached addition echoes the antebellum design of the original home and that typical of an out building of that region. The material palette of stone foundation, lap board siding and metal roof, reinforce that decision. The Kitchen / Living Area and loft share a vaulted ceiling that serves as a canvas continually changing as the sun moves across the sky casting various rays and colors of light throughout the day.
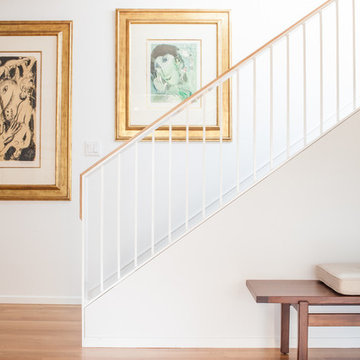
Old cabinetry was removed to install this new custom handrail. Light and bright.
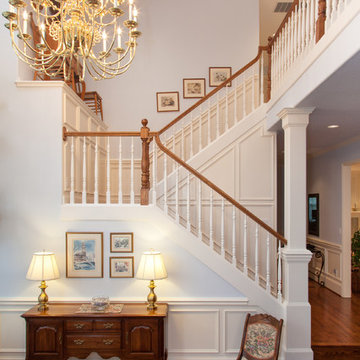
Every good entry makes a statement, setting the tone for the rest of the project.
Joshua Seaman Photography
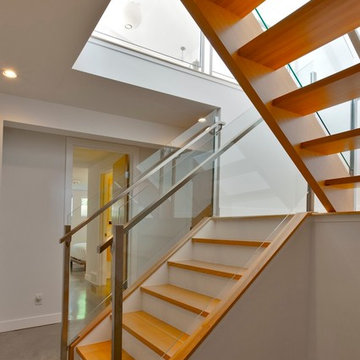
Calgary > Altadore > Ensuite, Stairs, Office, Living Room, Kitchen
Photo Credit: Bruce Edwards
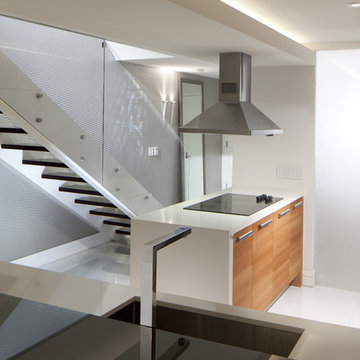
This is a detailed view of the kitchen and staircase. The white glass floors are from Opustone. The modern dropped ceiling features contempoary recessed lighting and hidden LED strips. The Custom cantilevered black glass bartop is designed by RS3 and fabricated by MDV Glass. Sink features a chrome Dornbracht faucet. The kitchen is by Italkraft. The custom mirror near the staircase is by Color House and wall lighting is from Delta. The silver wallpaper is from ROMO. The custom stair case features white lacqueres lateralls, wengue steps and glass railings (designed by RS3).
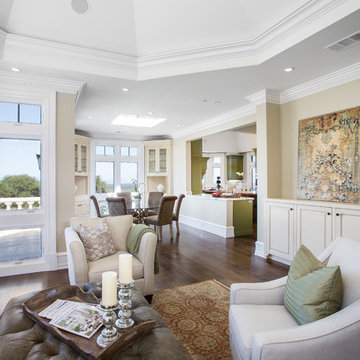
A breathtaking city, bay and mountain view over take the senses as one enters the regal estate of this Woodside California home. At apx 17,000 square feet the exterior of the home boasts beautiful hand selected stone quarry material, custom blended slate roofing with pre aged copper rain gutters and downspouts. Every inch of the exterior one finds intricate timeless details. As one enters the main foyer a grand marble staircase welcomes them, while an ornate metal with gold-leaf laced railing outlines the staircase. A high performance chef’s kitchen waits at one wing while separate living quarters are down the other. A private elevator in the heart of the home serves as a second means of arriving from floor to floor. The properties vanishing edge pool serves its viewer with breathtaking views while a pool house with separate guest quarters are just feet away. This regal estate boasts a new level of luxurious living built by Markay Johnson Construction.
Builder: Markay Johnson Construction
visit: www.mjconstruction.com
Photographer: Scot Zimmerman
Quarter Turn Staircase Designs & Ideas
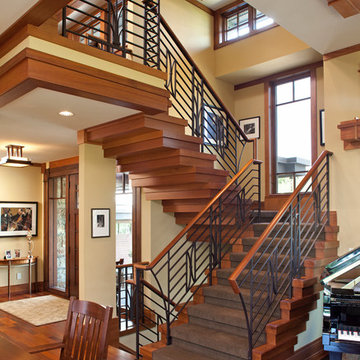
Builder: John Kraemer & Sons | Architect: SKD Architects | Photography: Landmark Photography | Landscaping: TOPO LLC
141
