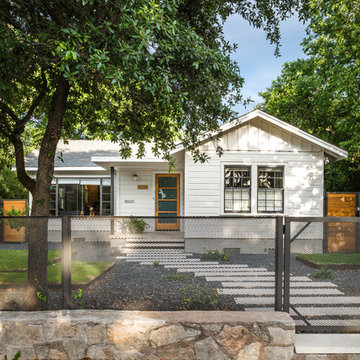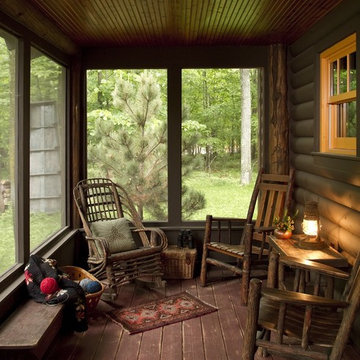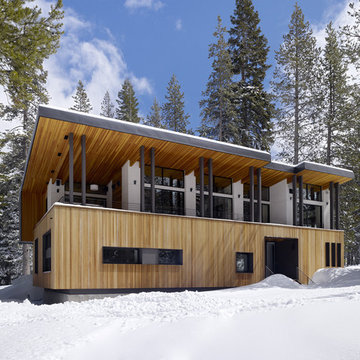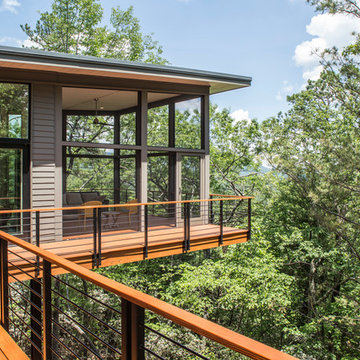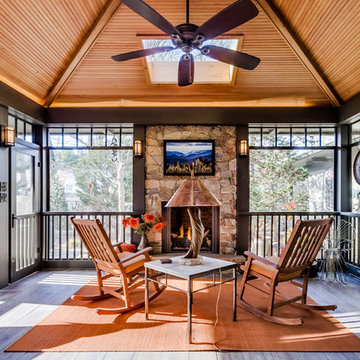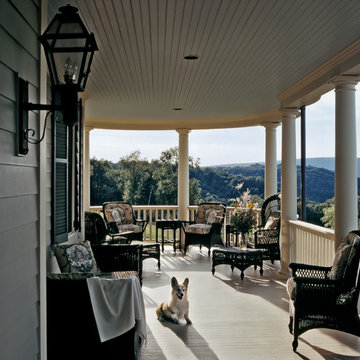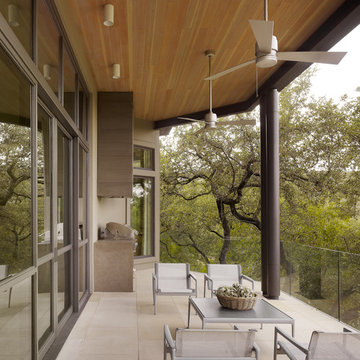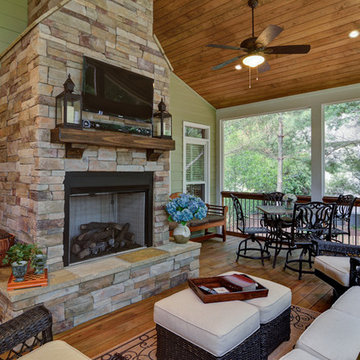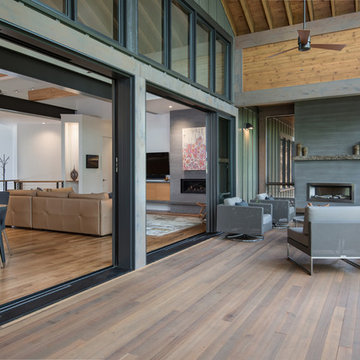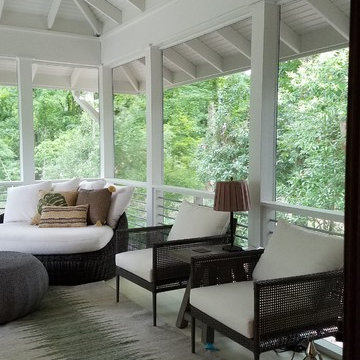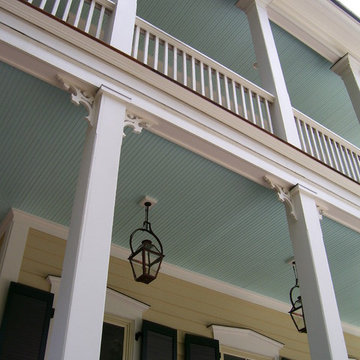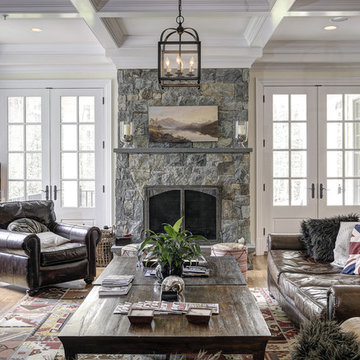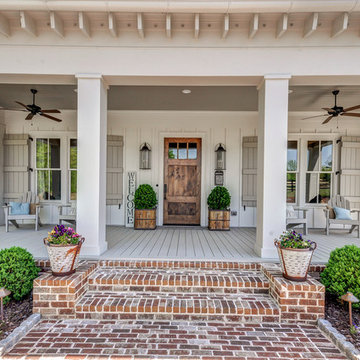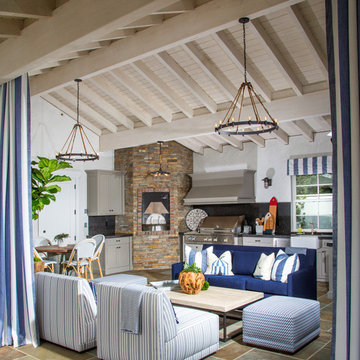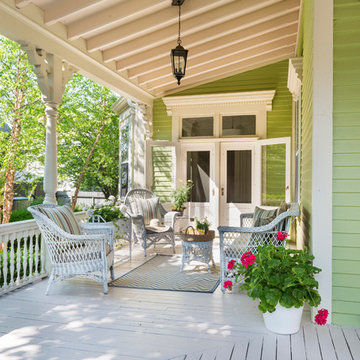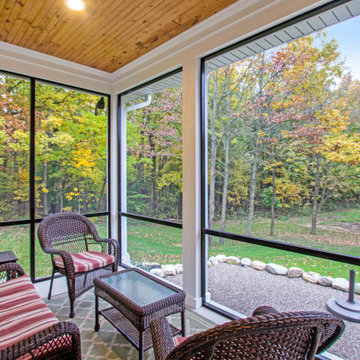Porch Ceiling Designs & Ideas

A lovely screened porch that shares a common fireplace and masonry mass with the interior fireplace. Grows out of the roof with a double prow shape as well.
Photos by Jay Weiland
Find the right local pro for your project
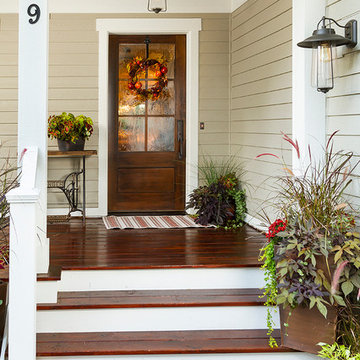
Building Design, Plans, and Interior Finishes by: Fluidesign Studio I Builder: Structural Dimensions Inc. I Photographer: Seth Benn Photography
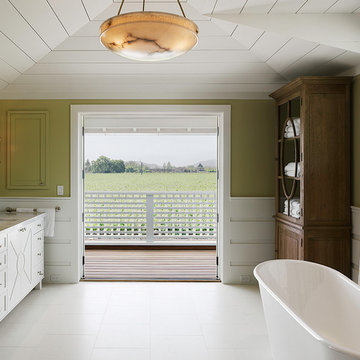
This new house is reminiscent of the farm type houses in the Napa Valley. Although the new house is a more sophisticated design, it still remains simple in plan and overall shape. At the front entrance an entry vestibule opens onto the Great Room with kitchen, dining and living areas. A media room, guest room and small bath are also on the ground floor. Pocketed lift and slide doors and windows provide large openings leading out to a trellis covered rear deck and steps down to a lawn and pool with views of the vineyards beyond.
The second floor includes a master bedroom and master bathroom with a covered porch, an exercise room, a laundry and two children’s bedrooms each with their own bathroom
Benjamin Dhong of Benjamin Dhong Interiors worked with the owner on colors, interior finishes such as tile, stone, flooring, countertops, decorative light fixtures, some cabinet design and furnishings
Benjamin Dhong Interiors;
Adrian Gregorutti, Photographer
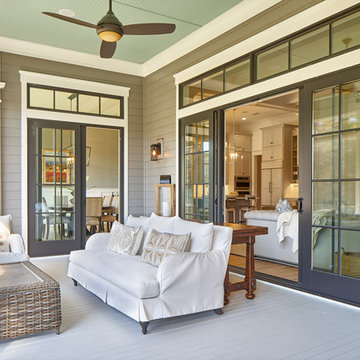
Another view of this specious and elegant back porch -- not your Mama's porch anymore. Today's porches are really more living space; room to enjoy the great outdoors and extend the living space of your home. Great for entertainment and just relaxing. This porch is furnished with comfy chairs and a sofa, ceiling fan and and an outdoor kitchen. Love the green painted ceiling for a little pop of color and how the French Sliders open wide to invite guests in or out.
Porch Ceiling Designs & Ideas
96
