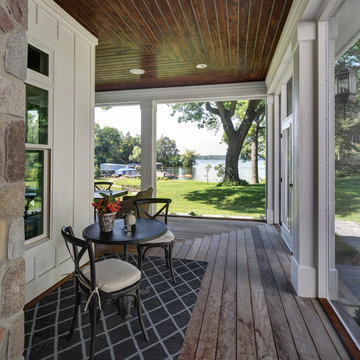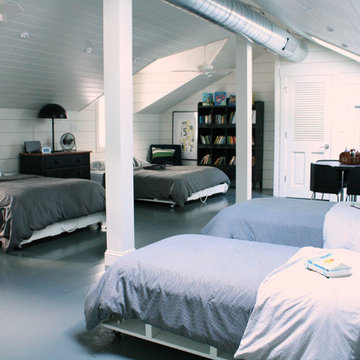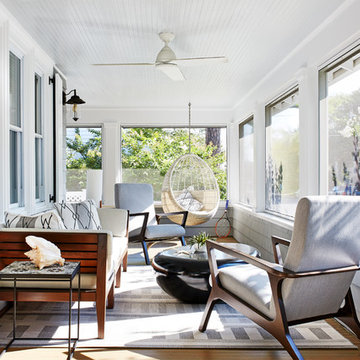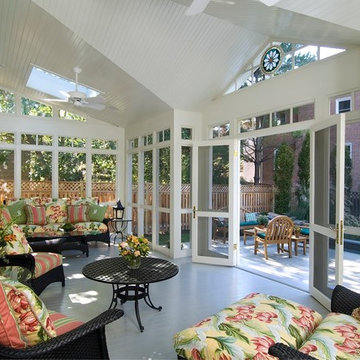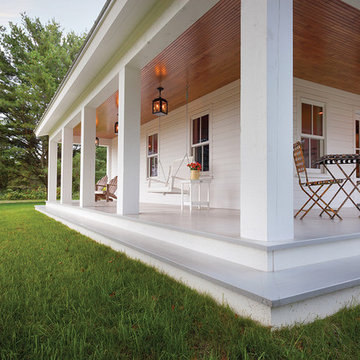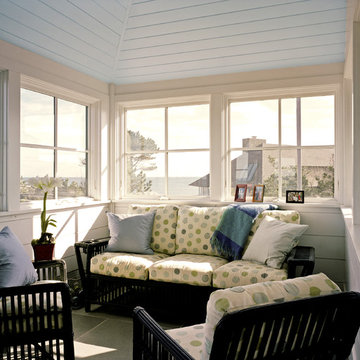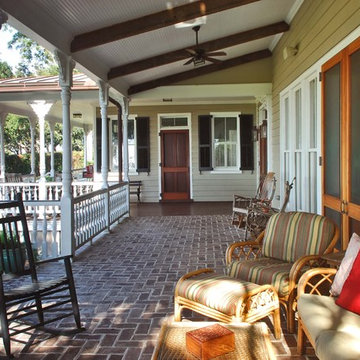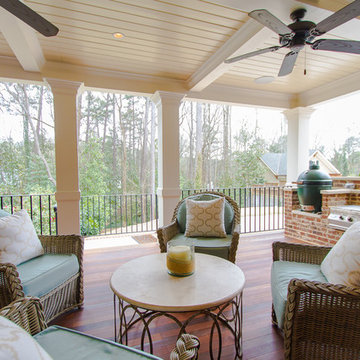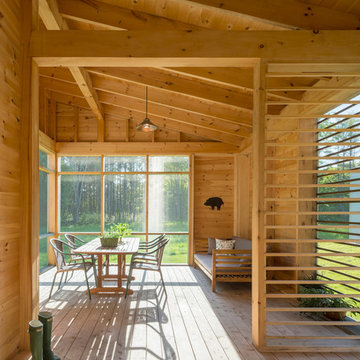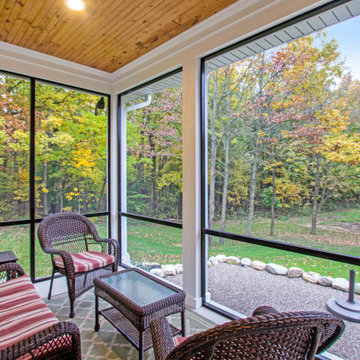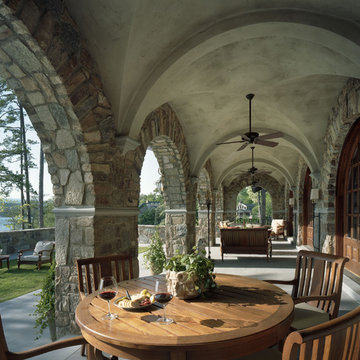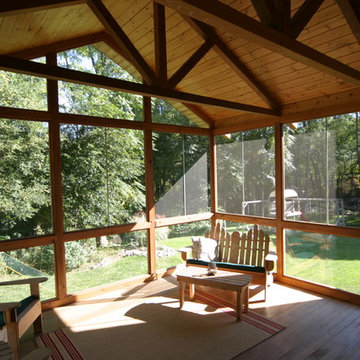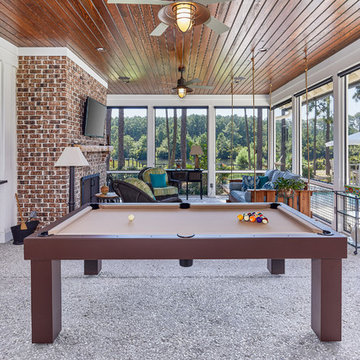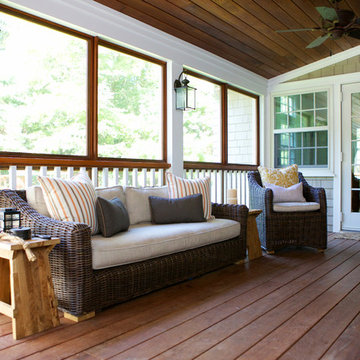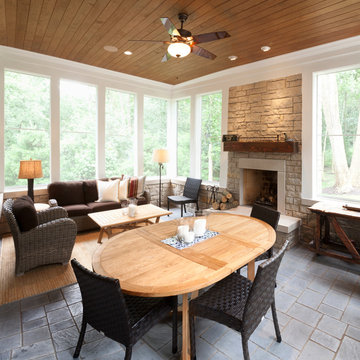Porch Ceiling Designs & Ideas
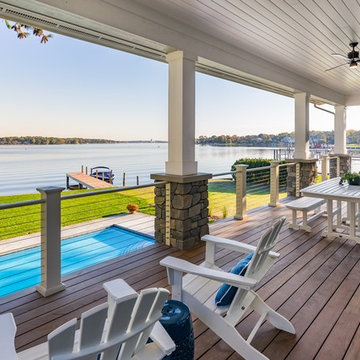
A leisurely flowing design plan optimizes lake views, sun exposure and circulation between indoor and outdoor spaces.
Photo credit: Dan Zeeff
Find the right local pro for your project

Builder: BDR Executive Custom Homes
Architect: 42 North - Architecture + Design
Interior Design: Christine DiMaria Design
Photographer: Chuck Heiney
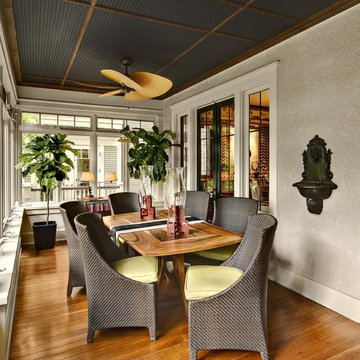
This porch features stunning views of the lake and running trails. The furniture in the space is a mix of old and new, and designer furniture and custom made furniture. We used navy blue flooring material on the ceiling to add interest, color and texture. A new Waverton Cambria top sits on an antique Weiman lacquer table base. Mark Ehlen Photography.
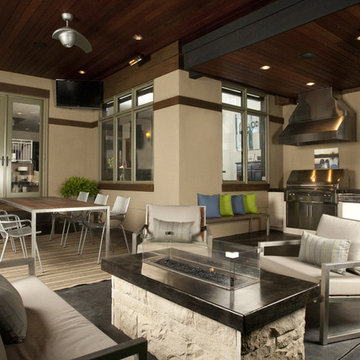
Overall view of outdoor living space and kitchen. Enigma fan. Brazilian redwood soffits with custom reveal. Outdoor television. Custom designed and built firepit with linear gas fireplace. Stained concrete patio slab and matching fireplace top. Limestone built-in cabinetry. Rough stone accents. Photo by www.zornphoto.com
Porch Ceiling Designs & Ideas
93
