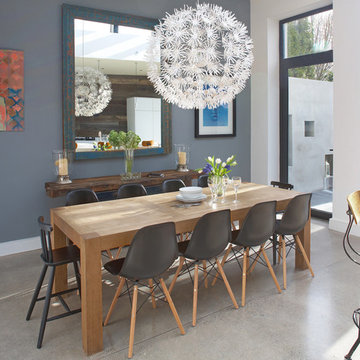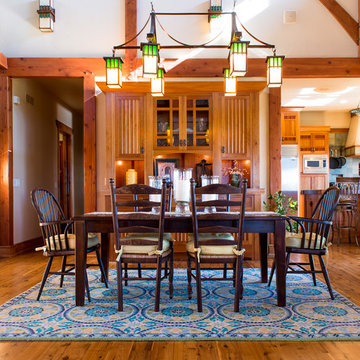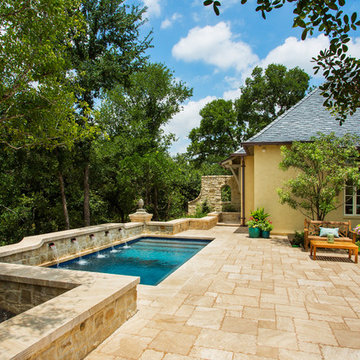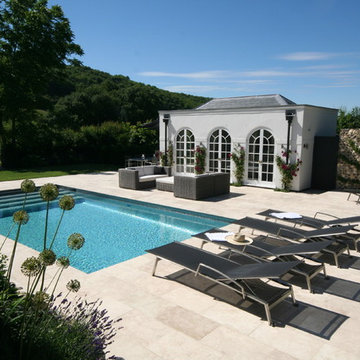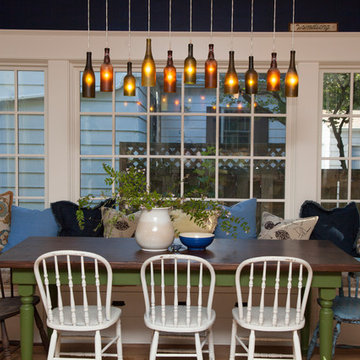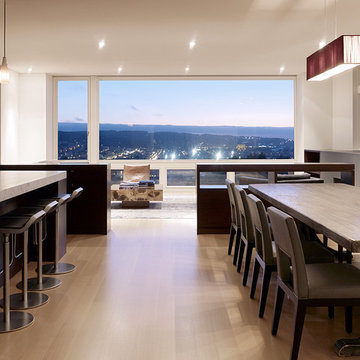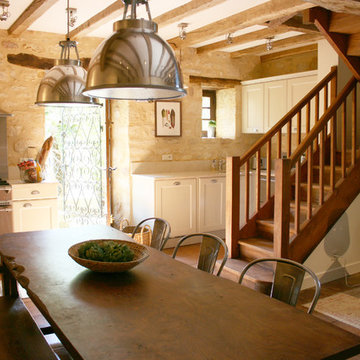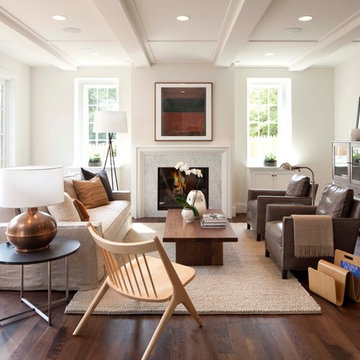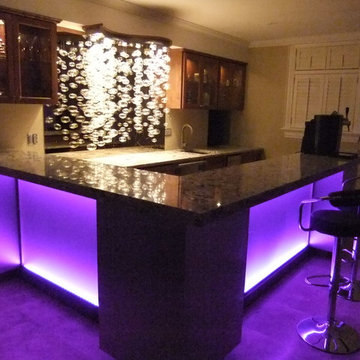Pool Table Lighting Designs & Ideas
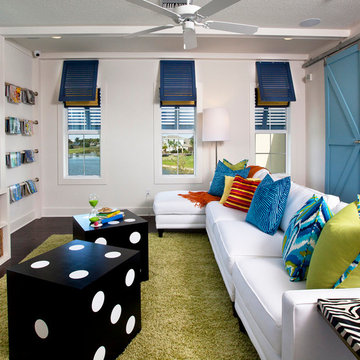
This vibrant space was designed for family game night. The dice ottomans, beadboard wall, and barn door all tie in effortlessly.
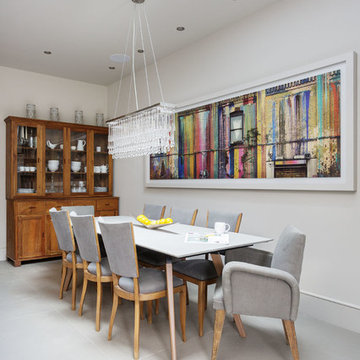
Thanks to our sister company HUX LONDON for the kitchen and joinery.
https://hux-london.co.uk/
Find the right local pro for your project

My client came to us with a request to make a contemporary meets warm and inviting 17 foot dining table using only 15 foot long, extra wide "Kingswood" boards from their 1700's attic floor. The bases are vintage cast iron circa 1900 Adam's Brothers - Providence, RI.
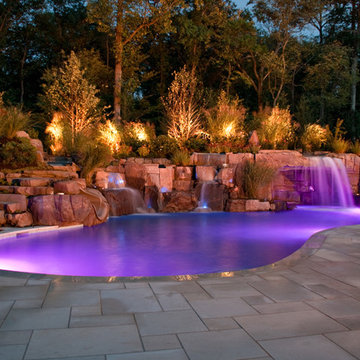
This Saddle River NJ project showcases a magnificent backyard attraction that features some of the most unique luxury pool amenities imaginable. The 1,500 square-foot swimming pool includes fiber optic lighting, iridescent glass tile finishes, and four waterfalls. The mountainous structure beyond the pool mixes natural and artificial stone to form these four waterfalls across the rock face. The waterfalls combine to move 1,400 gallons of water per minute into the swimming pool. Stretching across one whole side of the NJ pool, this massive rock formation holds all of the back yard’s hidden treasures
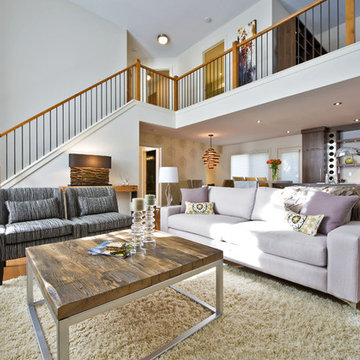
This renovation project launched with an immediate bond between designer and client and the shared commitment to create a unique, modern weekend home in the Rocky Mountains. The focus was on the main floor living area. We modernized the existing oak kitchen and gave new life to the corner river rock fireplace by featuring ledgestone running into the ceiling with a custom timber mantel and shelving. The kitchen’s center work island was rotated to create better work and entertaining space and to change the outlook from neigbour’s property to the beautiful mountain views. An addition to the back entrance features updated chrome lighting and plumbing fixtures; the floor was transformed to a warm, buttery maple. The interior doors were changed to a five panel shaker with a contemporary satin nickel knob. Trim and baseboards were painted to match the walls creating a feeling of height and allowing the doors to feature. The ensuite became an oasis of white and grey marble with a sleek toilet and custom shower. Once the renovation was complete, a furniture and accessory package was designed with the clients’ weekend lifestyle in mind.
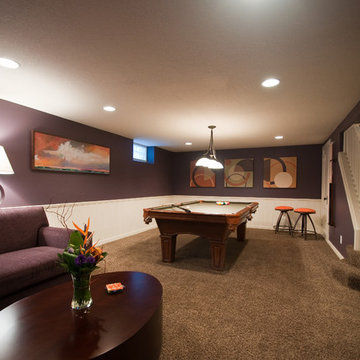
I was approached by my client who was looking for a transformation of his under used basement. With a daughter who was just entering her teens, he wanted a place that she (and her friends) would be comfortable spending time with, so he left the design decisions all up to her!
When I first got started on this project with his daughter, she said she wanted a space that would be great for her to hang out, friends, sleep overs, games and maybe even a pool table. She was inspired by the color purple, so I used a muted purple on the wall, as well as the sofa, breaking up the color and adding a touch of sophistication by lining the room with a creamy white bead board. We worked together to find the perfect accents for this room. I have to say, for being only 13 years old his daughter has great taste! She even picked out the fabric for the bar stools, which dad rose his eyebrow at, but they ended up being the perfect piece to tie the room together.
We had a console table custom painted to flow with the contemporary art work and pillows, added the pool table they were hoping for, and even managed to fit a beverage counter in an un-used corner. All in all, this project was a complete success. She loves it, saying “Its amazing! I love it! Its turned out so much better than I could have even imagined!”
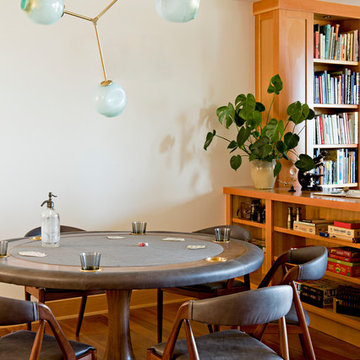
We designed the game table and had vintage chairs upholstered to match it. Photo by Lincoln Barbour.
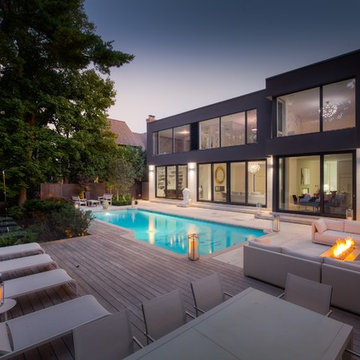
A little used in-ground whirlpool was removed from the area at the end of the pool to make room for an outdoor living room. It features a BBQ station (beside the kitchen walkout) plus a sumptuous lounge area with three sectional sofas. The highlight is a cozy fire feature which adds drama and helps to extend the season.
Pool Table Lighting Designs & Ideas
81

