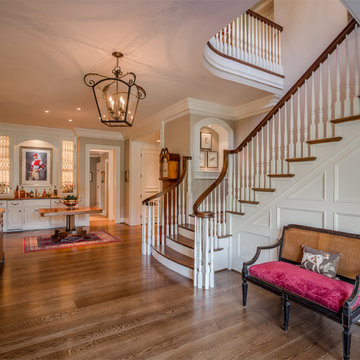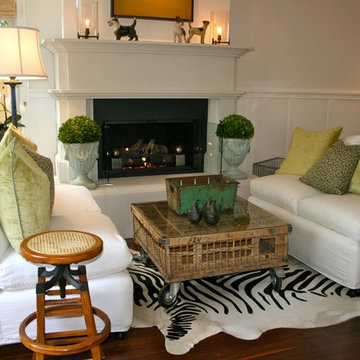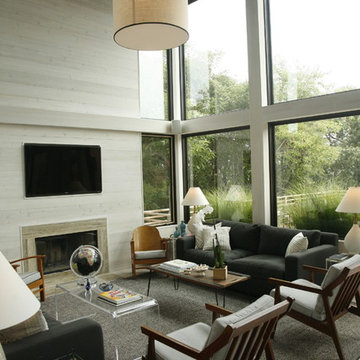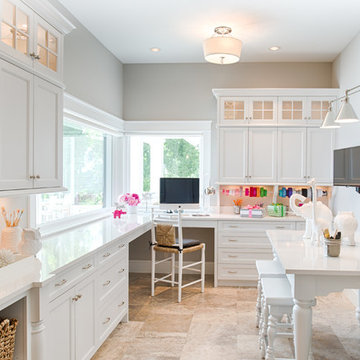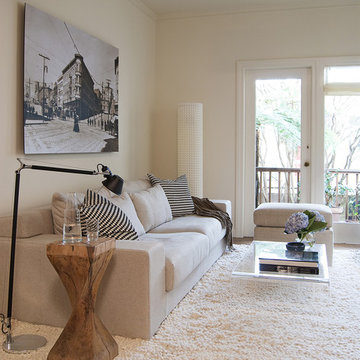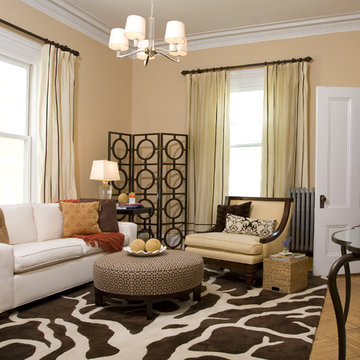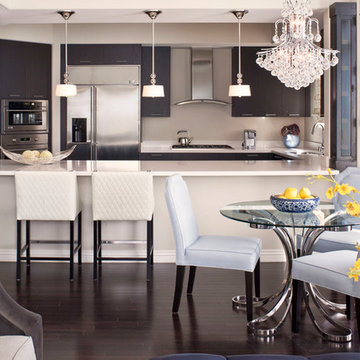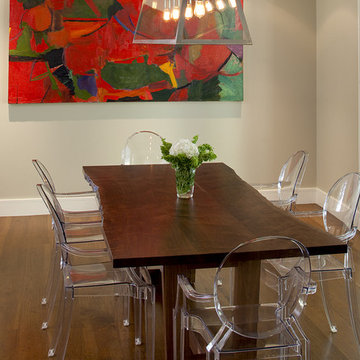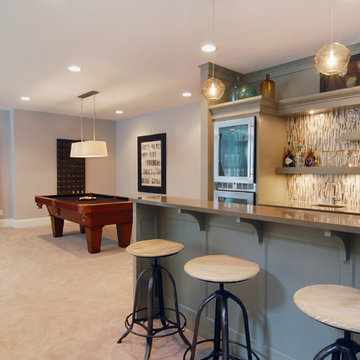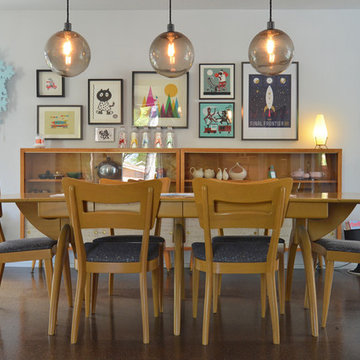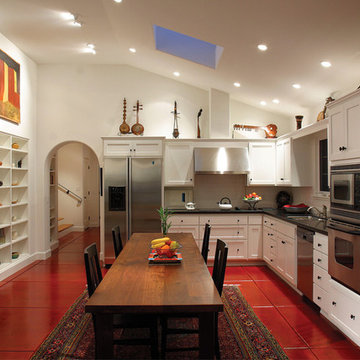Pool Table Lighting Designs & Ideas
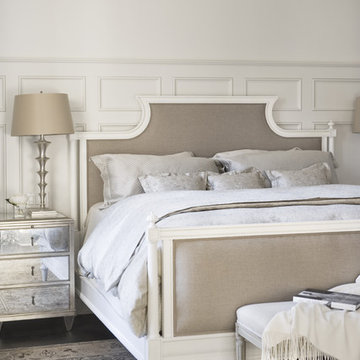
With its cedar shake roof and siding, complemented by Swannanoa stone, this lakeside home conveys the Nantucket style beautifully. The overall home design promises views to be enjoyed inside as well as out with a lovely screened porch with a Chippendale railing.
Throughout the home are unique and striking features. Antique doors frame the opening into the living room from the entry. The living room is anchored by an antique mirror integrated into the overmantle of the fireplace.
The kitchen is designed for functionality with a 48” Subzero refrigerator and Wolf range. Add in the marble countertops and industrial pendants over the large island and you have a stunning area. Antique lighting and a 19th century armoire are paired with painted paneling to give an edge to the much-loved Nantucket style in the master. Marble tile and heated floors give way to an amazing stainless steel freestanding tub in the master bath.
Rachael Boling Photography
Find the right local pro for your project

Andrew McKinney LED strip lighting is applied to the sides of cabinet behind the faceframe. This lights the entire cabinet and makes the cabinet glow.
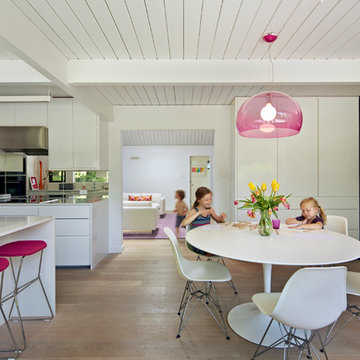
This large dining area in the eat-in kitchen area allows for flexible entertaining. Custom cabinets were installed in the kitchen. Features include a breakfast counter, sprayed conversion lacquer coating and Caesar Stone counter tops with a waterfall edge.
All new trims, baseboards, doors, modern lighting and heated, du chateau floors were installed.
Bruce Damonte Photography
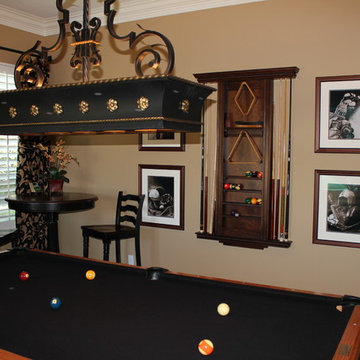
Formal living room, converted to a Billards room, new hardwood flooring, woven woods, pool cue rack, vintage sprots photos, bar height bisto table and chairs, Pool table light fixture
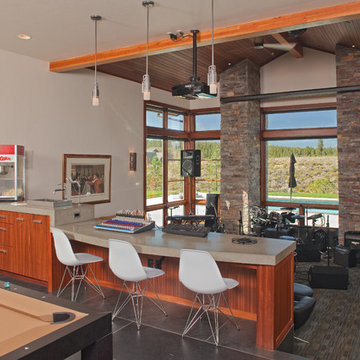
This room hits all the marks---pool table above, musci area below with a large movie screed that can drop over the stone columns to create a super theater experience. The focus is however about creating music and performing with special lighting yet connected directly to the pool that is just outside.
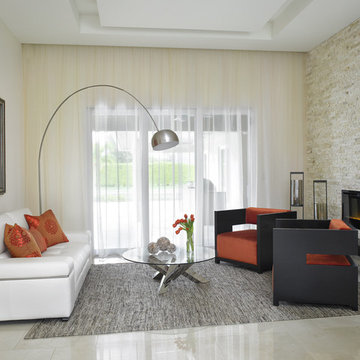
We created a warm contemporary look with the combination of clean lines, different textures and the color palate. The high polished marble floors provide an elegant back drop with rich dark and exotic woods to ground the space. Special attention was given to the architectural details such as the stacked stone wall, the contoured walls, the ceiling details, trim-less lighting, color changing lighting and the lighting control system.
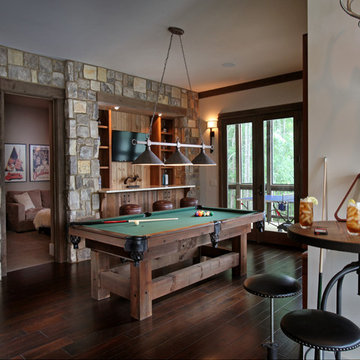
The game room built-in bar is made with rustic cherry wood to match the clean lines of the pool table. Modern Rustic Homes.
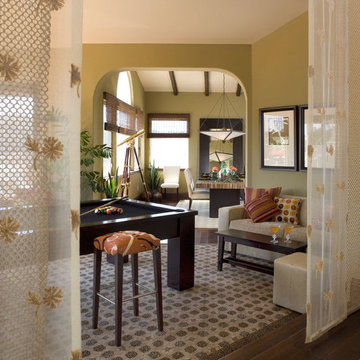
sheer fabric panels soften the entry to the living room with billiard table in this view home. We added patterned rugs, warm wall color and funky details like the orange leather stool to liven up the space.
David Duncan Livingston
Pool Table Lighting Designs & Ideas
75
