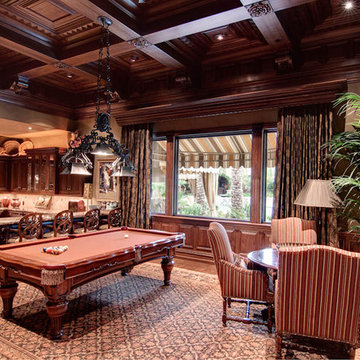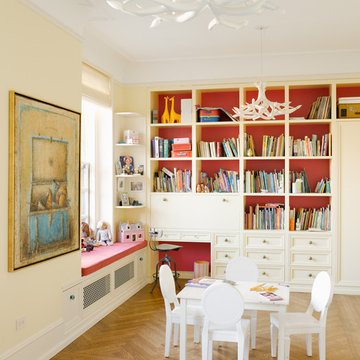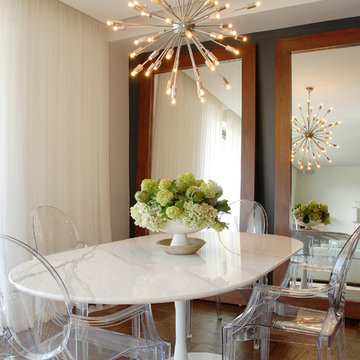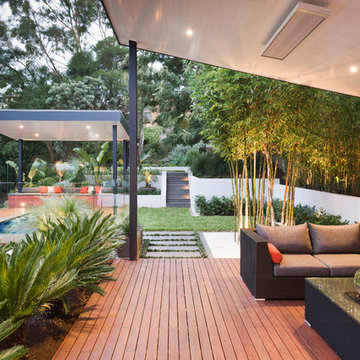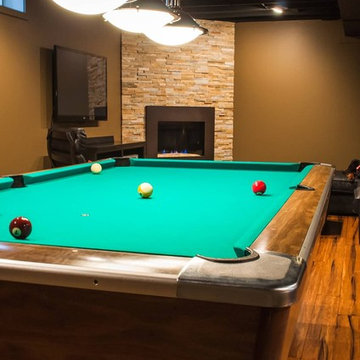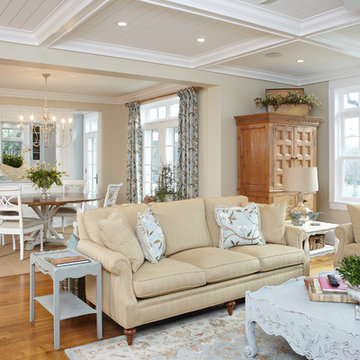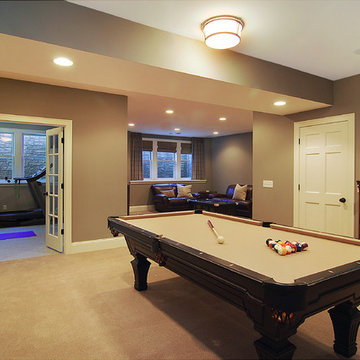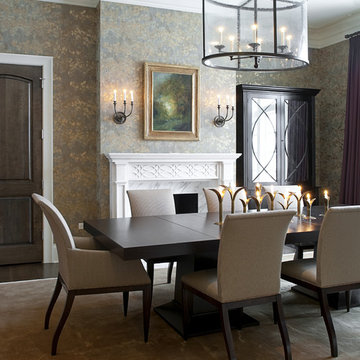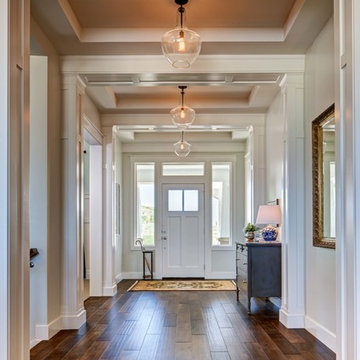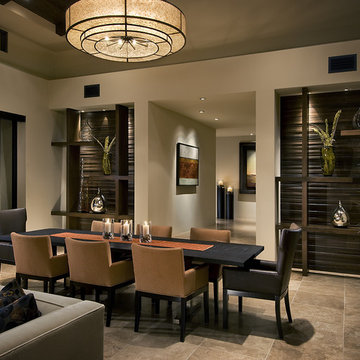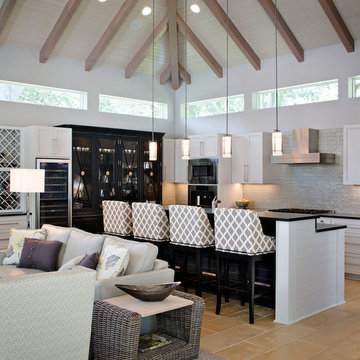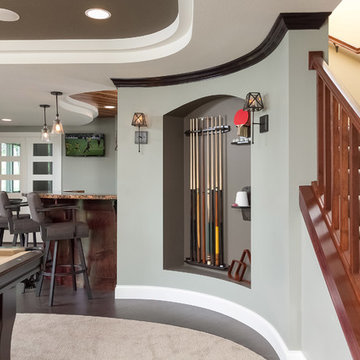Pool Table Lighting Designs & Ideas
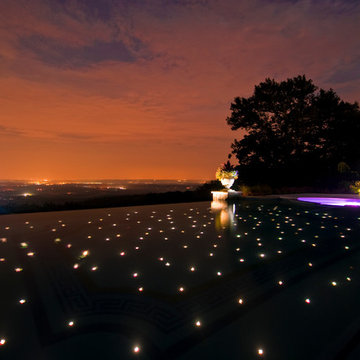
Fiber optic lights shine like stars in the sky beneath the surface of this luxurious vanishing edge swimming pool design in Alpine NJ.
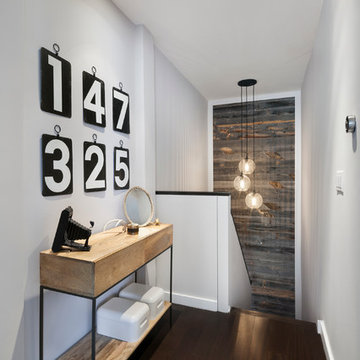
Incorporating a reclaimed wood wall into this newly renovated East Village Duplex, brought in warm materials into an open stairwell.
© Devon Banks
Find the right local pro for your project
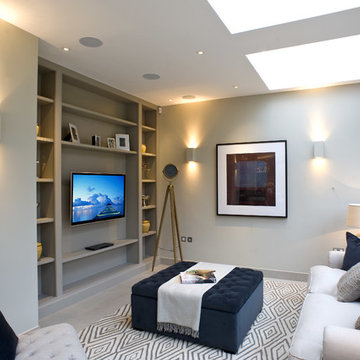
Transform smaller spaces into the perfect media room.
In-ceiling speakers and discreet wall-mounts create the perfect 5.1 sound system, complimenting the LED flat screen
Michael Maynard, GM Developments, MILC Property Stylists
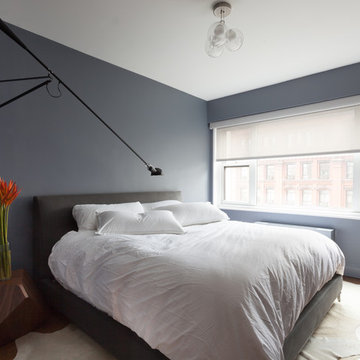
Notable decor elements include: Camerich Crescent bed, Matteo vintage cotton duvet cover, Flos Mod 265 sconce, Bocci collection 28 pendant, William Earle Hal side table.
Photography: Francesco Bertocci
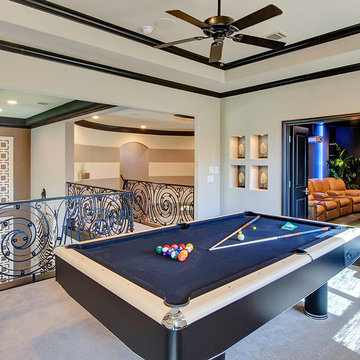
The game room overlooks the family room. It features black trim, wall cubbies lit with puck lighting, and the same iron railing that was created for the staircase.
Photo by Charles Lauersdorf - Imagery Intelligence
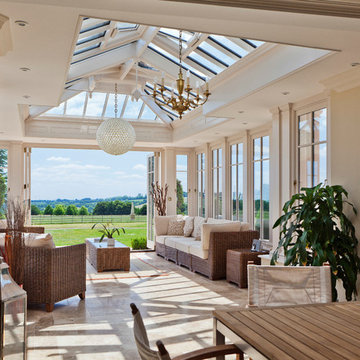
The design incorporates a feature lantern and a large flat roof section linking the conservatory to the main house and adjacent buildings.
Our conservatory site team worked closely with the client's builder in the construction of this orangery which links two buildings. It incorporates a decorative lantern providing an interesting roof and decorative feature to the inside, and giving height to the structure from the outside.
Folding doors open the conservatory onto spectacular views of the surrounding parkland.
Vale Paint Colour-Exterior Vale White, Interior Taylor Cream
Size- 6.6M X 4.9M
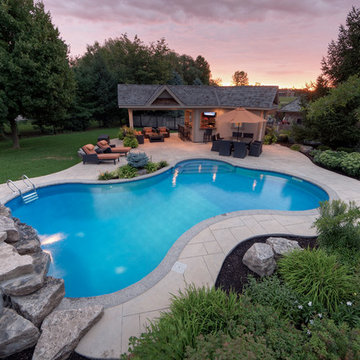
This young Kleinberg family wanted their backyard to become their “cottage at home” with a Betz custom shape 16' x 38' pool to occupy the kids and a cabana with full kitchen, outdoor lounge and dining areas to satisfy adult entertainment needs. A massive “Muskoka-look” rock feature with waterfall provides a focal point while the spacious deck area of architectural stamped concrete is surrounded by lush plantings featuring a selection of native species.
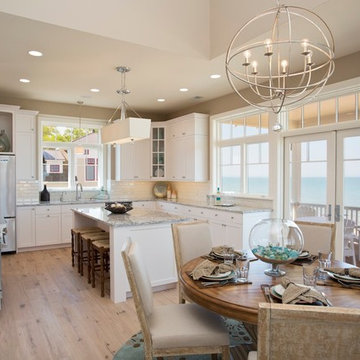
This four-story cottage bungalow is designed to perch on a steep shoreline, allowing homeowners to get the most out of their space. The main level of the home accommodates gatherings with easy flow between the living room, dining area, kitchen, and outdoor deck. The midlevel offers a lounge, bedroom suite, and the master bedroom, complete with access to a private deck. The family room, kitchenette, and beach bath on the lower level open to an expansive backyard patio and pool area. At the top of the nest is the loft area, which provides a bunk room and extra guest bedroom suite.
Pool Table Lighting Designs & Ideas
164
