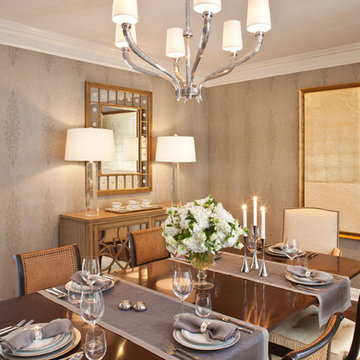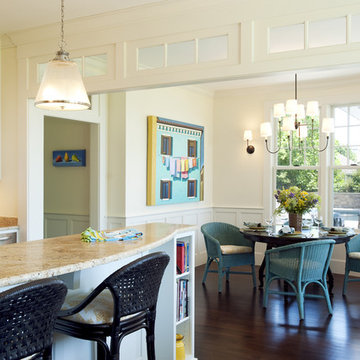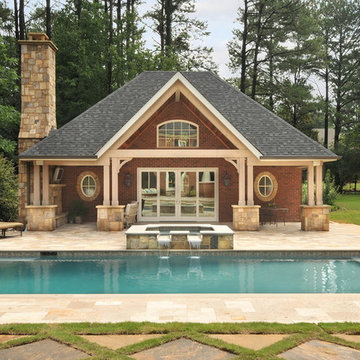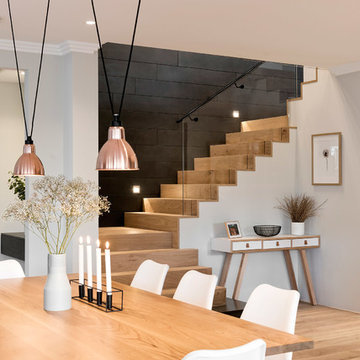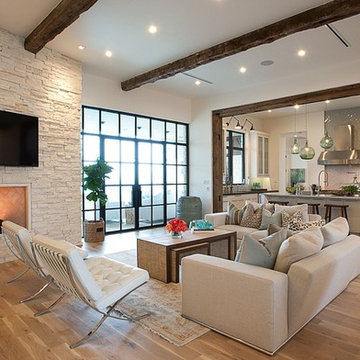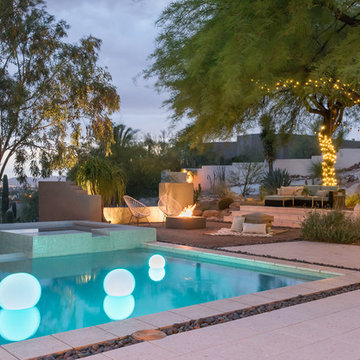Pool Table Lighting Designs & Ideas
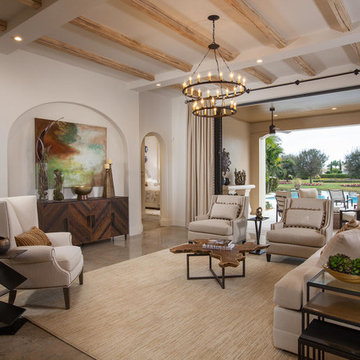
The three-bedroom Belita offers a study, formal dining room and a gourmet-inspired kitchen with a freestanding island breakfast bar and adjoining café, home office and walk-in pantry. Sliding glass doors in the living room and café combine indoor-and-outdoor spaces and showcase views of the lakefront neighborhood, as well as its alfresco living area and fire bowl-flanked pool and spa.
Two guest suites are located on the second floor, which also has a loft and wet bar, and double doors leading to a balcony.
The Belita has 3,738 square feet of living space and 5,308 total square feet, including covered living areas, an attached two-car garage and an additional detached single-car garage.
Image ©Advanced Photography Specialists
Find the right local pro for your project

Frameless Pool fence and glass doors designed and installed by Frameless Impressions
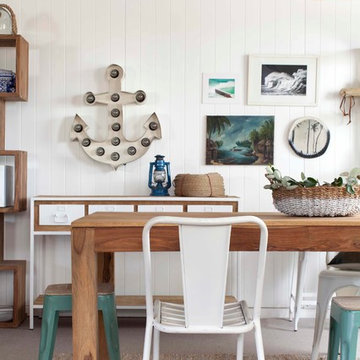
The natural beauty of this solid timber dining table makes it a perfect centrepiece for any living space. The Indian rosewood has an exquisite grain, and the clean lines of the design give this piece a timelessness. Our Natural Timber benches and chairs match this table perfectly.
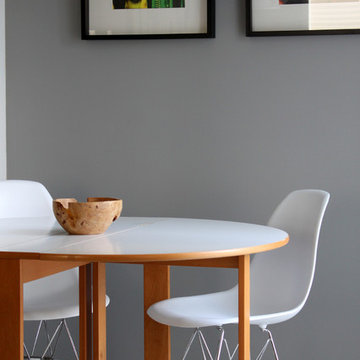
We are a young newly wed couple who decided to ask for cash gifts at our wedding so we could decorate our new digs. We received the keys the morning after becoming Mr & Mrs Leclair, and to this day we have yet to take a honeymoon. Both of us had a brewing passion for modern interior decorating that needed to be fulfilled. Our previous 1 bedroom apartment was a great warm up but the real challenge was ahead. We received generous gifts to get us started but after the wedding, closing costs and a few unexpected costs we were left with a fairly conservative budget to work with.
First up was painting. None of the existing loud colours in the house were really to our liking. So started the giant task of painting every single wall in the house. Oh, and throw the garage and front entrance doors in there also. Thankfully Melissa works at a paint store so we were able to receive a few free cans and some really good deals on others. Quick shout out to Benjamin Moore and Pittsburgh Paints reps. After accomplishing this feat (with the help of family & friends) we decided a few walls needed some punch. A little wallpaper you say? Why not.
Next up was lighting. Most of the fixtures were out of date or not giving us the desired effects. With the help of our handy uncle Rob, we changed every single fixture in the house and out. A few have actually been changed twice. Always a learning curb, right? We splurged on a few pendants from specialized shops but most have been big box store purchases to keep us on budget. Don’t worry, when we strike it rich we’ll have Moooi pendants galore.
After the hard (wasn’t that bad) labor came time to pick furniture pieces to fill out the house. We had ordered most of the big ticket items before the move but we still needed to find the filler pieces. Had a great time driving around town and meeting local shop owners. After most of the furniture shopping was complete we had next to nothing left over for art and a lot of empty walls needed some love. Most of the art in the house are pictures we took ourselves, had printed locally and mounted in Ikea frames. We also headed down to the local art supply store and bought a few canvases on sale. Using left over house paint we created some large bold abstract pieces.
A year has now passed since we first got the keys and we’re, mostly done. Being home owners now, we also realized that we’ll never actually be done. There’s always something to improve upon. Melissa’s office hung in the balance of our undecided minds but after a recent retro chair purchase we’ve been re-inspired. That room is coming along nicely and we should have pictures up shortly. Most of what we’ve done are cosmetic changes. We still plan on upgrading the kitchen, upstairs bath and replacing the old carpets for some swanky hardwood floors. All in due time.

Photo Credit - Katrina Mojzesz
topkatphoto.com
Interior Design - Katja van der Loo
Papyrus Home Design
papyrushomedesign.com
Homeowner & Design Director -
Sue Walter, subeeskitchen.com
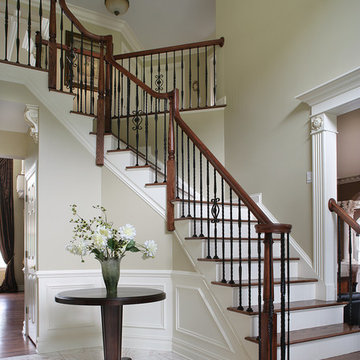
Vaulted entry to make a dramatic statement when entering this home. Complete with a beautiful staircase.
Photos: Peter Rymwid Photography
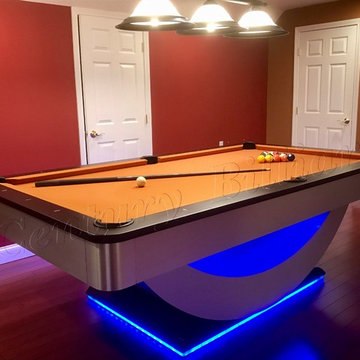
Custom Pool table with LED light kit for the most discerning customer who wants a true conversation piece. We build custom pool tables to our customer's specifications. speak with a custom pool table expert at Century Billiards of New York.

Fully integrated Signature Estate featuring Creston controls and Crestron panelized lighting, and Crestron motorized shades and draperies, whole-house audio and video, HVAC, voice and video communication atboth both the front door and gate. Modern, warm, and clean-line design, with total custom details and finishes. The front includes a serene and impressive atrium foyer with two-story floor to ceiling glass walls and multi-level fire/water fountains on either side of the grand bronze aluminum pivot entry door. Elegant extra-large 47'' imported white porcelain tile runs seamlessly to the rear exterior pool deck, and a dark stained oak wood is found on the stairway treads and second floor. The great room has an incredible Neolith onyx wall and see-through linear gas fireplace and is appointed perfectly for views of the zero edge pool and waterway. The center spine stainless steel staircase has a smoked glass railing and wood handrail.
Photo courtesy Royal Palm Properties
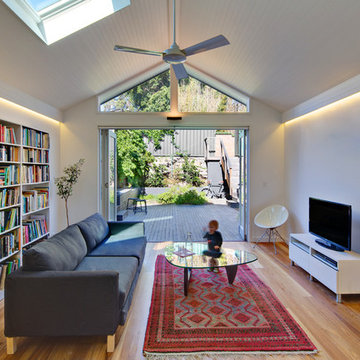
A simple living space with an injection of light from full height rear opening and large skylight.
Huw Lambert Photography
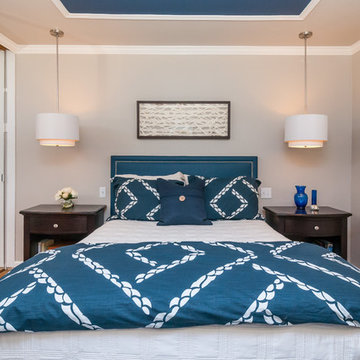
This master bedroom features a neutral wall color called Tumbled Stone, accented with navy blue. Pendant lights frame the bed, and the large blue area rug adds warmth to the wood floor.
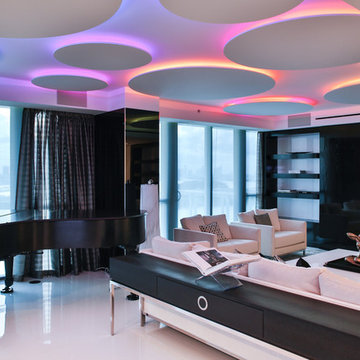
Chic, White and Black Living Room with a Steinway Grand Piano.
Premium Partners integrated within the showcase:
Lutron Crestron Steinway Apple James Loudspeaker Tru Audio Genelec
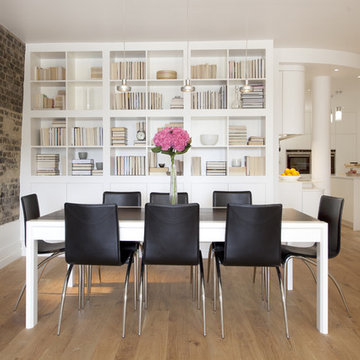
The brief throughout was a need for practicality, and light. With that in mind, we created an intelligent, clean design that didn't run away with itself.
Pool Table Lighting Designs & Ideas
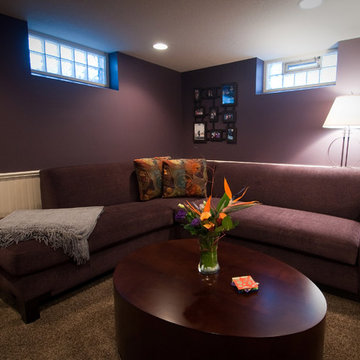
I was approached by my client who was looking for a transformation of his under used basement. With a daughter who was just entering her teens, he wanted a place that she (and her friends) would be comfortable spending time with, so he left the design decisions all up to her!
When I first got started on this project with his daughter, she said she wanted a space that would be great for her to hang out, friends, sleep overs, games and maybe even a pool table. She was inspired by the color purple, so I used a muted purple on the wall, as well as the sofa, breaking up the color and adding a touch of sophistication by lining the room with a creamy white bead board. We worked together to find the perfect accents for this room. I have to say, for being only 13 years old his daughter has great taste! She even picked out the fabric for the bar stools, which dad rose his eyebrow at, but they ended up being the perfect piece to tie the room together.
We had a console table custom painted to flow with the contemporary art work and pillows, added the pool table they were hoping for, and even managed to fit a beverage counter in an un-used corner. All in all, this project was a complete success. She loves it, saying “Its amazing! I love it! Its turned out so much better than I could have even imagined!”
167

