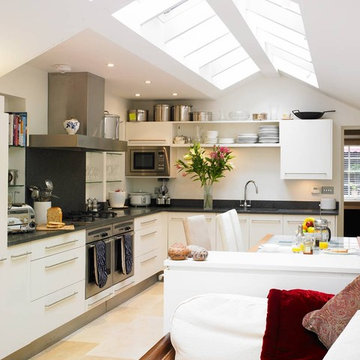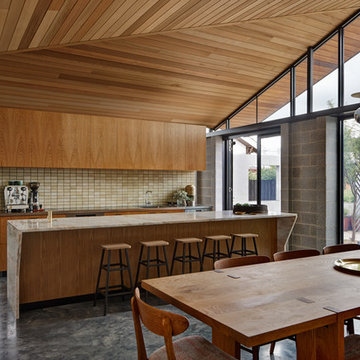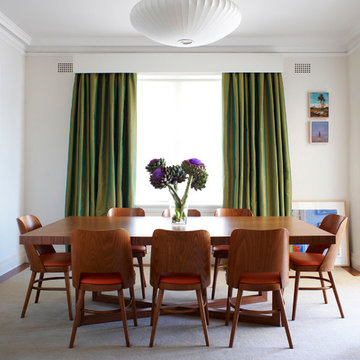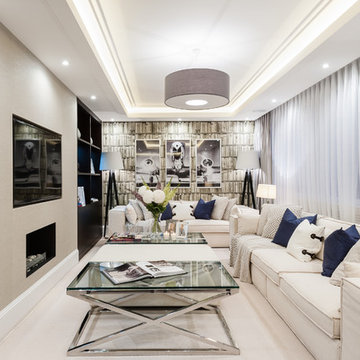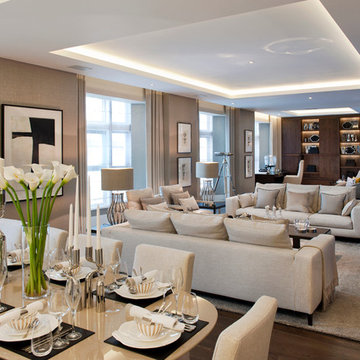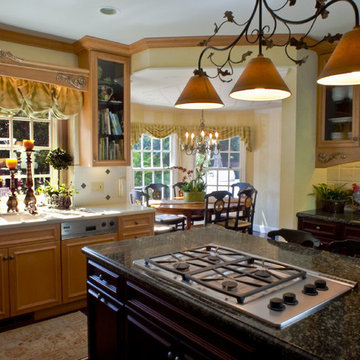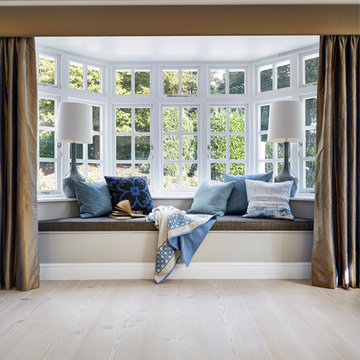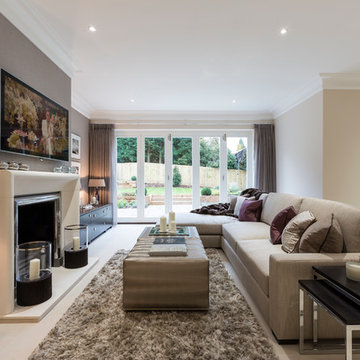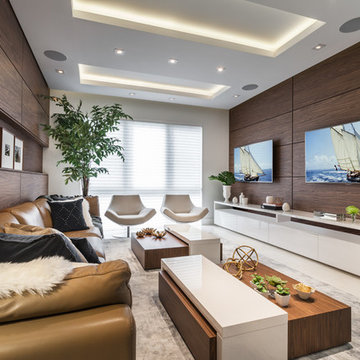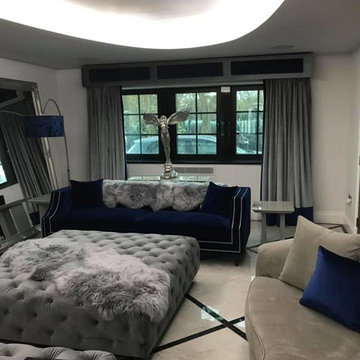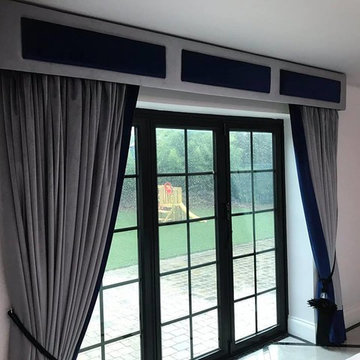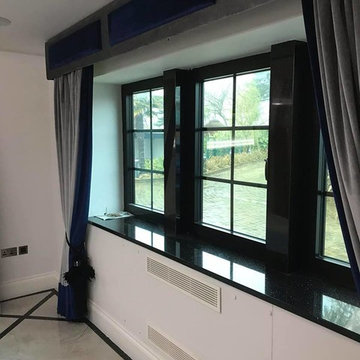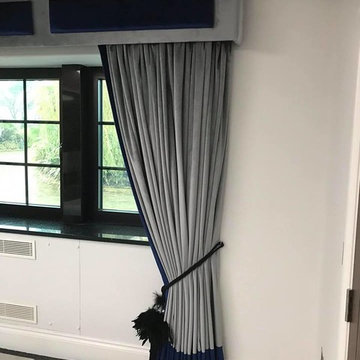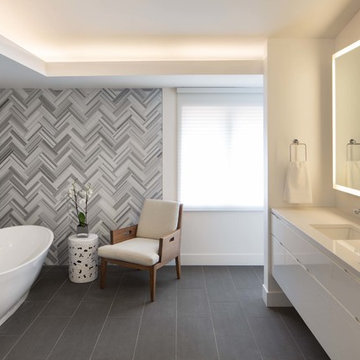Pelmet Designs & Ideas
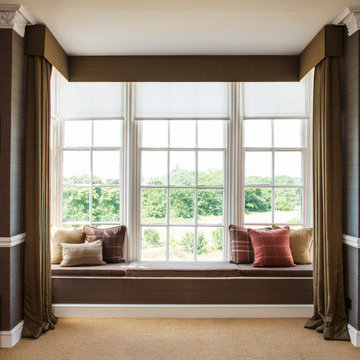
Bay window in a client's study with Zoffany velvet window seat cushions and a variety of wool tartan fabrics for the scatter cushions
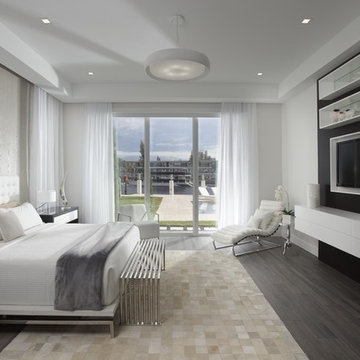
Located in the stunning Intracoastal Waterway of Fort Lauderdale, this spacious 5,874 square foot residence boasts six bedrooms and seven bathrooms. BRITTO CHARETTE capitalized on the home’s 24-foot ceilings in the common areas and the views from the wraparound balconies to create a feeling of openness and tranquilityPhotographer: Alexia Fodere
Modern interior decorators, Modern interior decorator, Contemporary Interior Designers, Contemporary Interior Designer, Interior design decorators, Interior design decorator, Interior Decoration and Design, Black Interior Designers, Black Interior Designer
Interior designer, Interior designers, Interior design decorators, Interior design decorator, Home interior designers, Home interior designer, Interior design companies, interior decorators, Interior decorator, Decorators, Decorator, Miami Decorators, Miami Decorator, Decorators, Miami Decorator, Miami Interior Design Firm, Interior Design Firms, Interior Designer Firm, Interior Designer Firms, Interior design, Interior designs, home decorators, Ocean front, Luxury home in Miami Beach, Living Room, master bedroom, master bathroom, powder room, Miami, Miami Interior Designers, Miami Interior Designer, Interior Designers Miami, Interior Designer Miami, Modern Interior Designers, Modern Interior Designer, Interior decorating Miami
Find the right local pro for your project
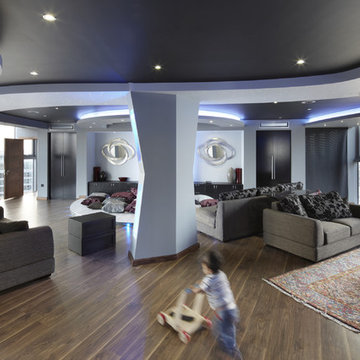
The design reveals previously unseen panoramic views of London’s famous skyline and increases the usable floor space and value by reconfiguring access arrangements. The resulting accommodation is divided into 4 suites, with separate bedrooms, bathrooms, walk-in wardrobes and changing spaces, study areas and children’s play space. There is also family kitchen and a large central hub space which is arranged to host both social gatherings of family and friend and more intimate family moments.
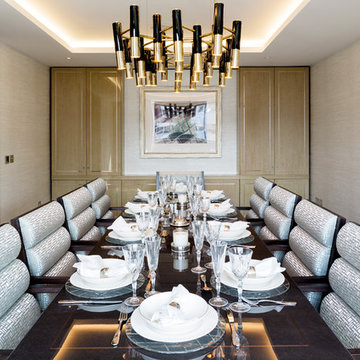
The formal dining room of a London home designed by Caballero Interior Design.
The dining table is a bespoke design of eucalyptus veneer and bronze trim border with a high gloss lacquer finish.
Photography by Andrew Beasley
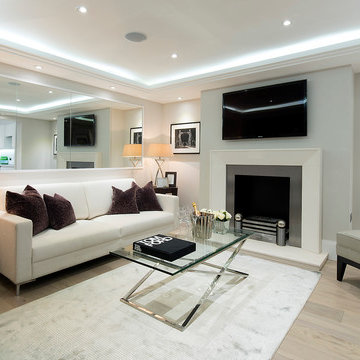
Living Room with recessed feature ceiling and lighting. Bespoke furniture scheme and interiors by Emblem Furniture.
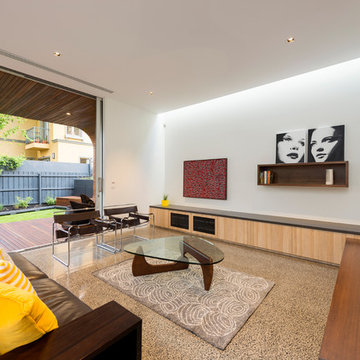
View over the living area to the backyard.
Light washing down the wall form the roof windows.
Stacking sliding glass panels retract into the cavity, blurring the boundary between interior + exterior.
Photography by Rachel Lewis.
Pelmet Designs & Ideas
2
