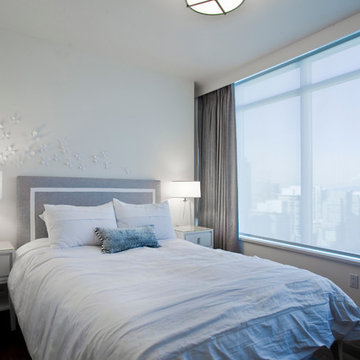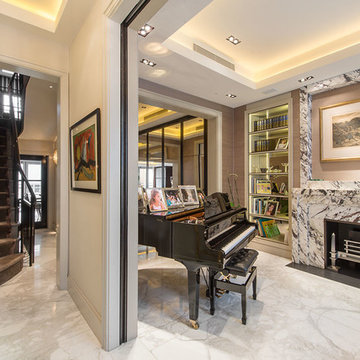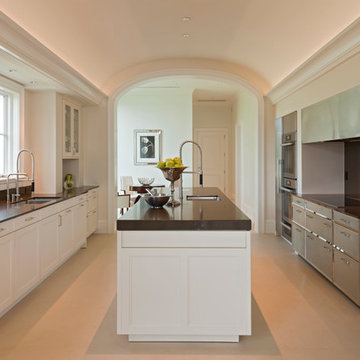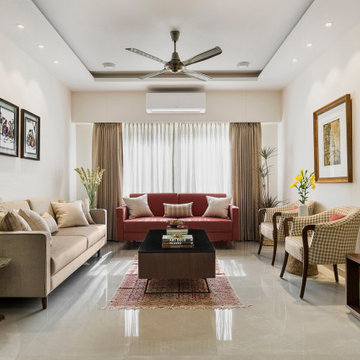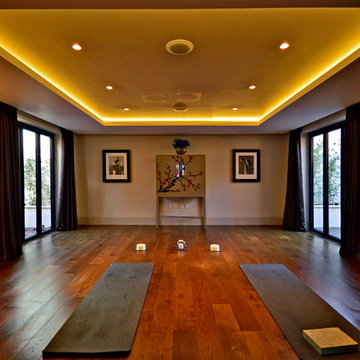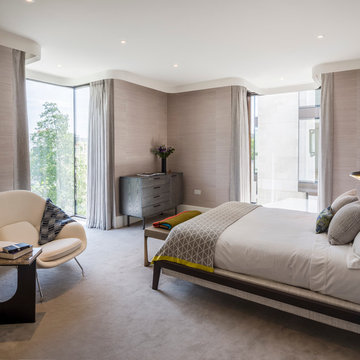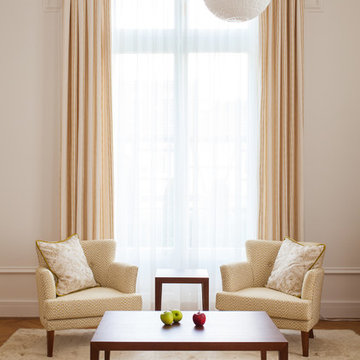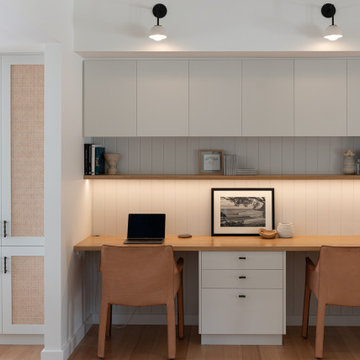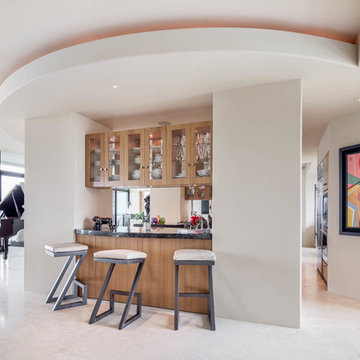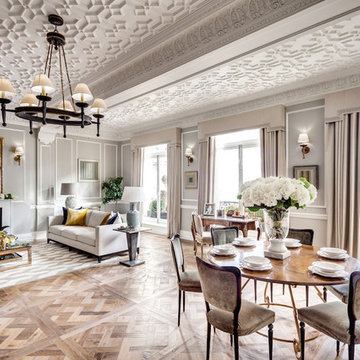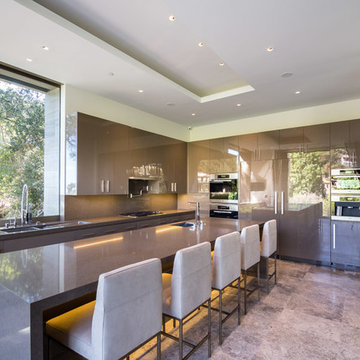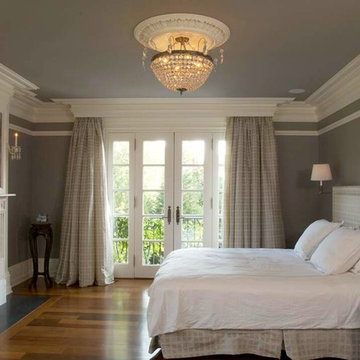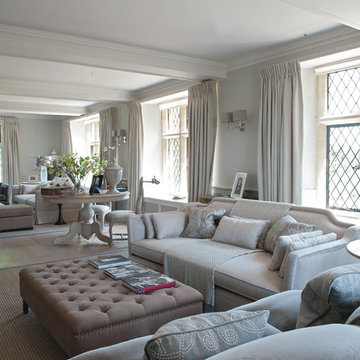Pelmet Designs & Ideas
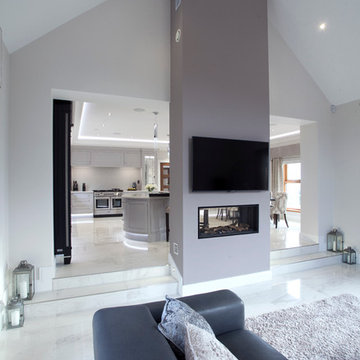
This classically styled in-framed kitchen has drawn upon art deco and contemporary influences to create an evolutionary design that delivers microscopic detail at every turn. The kitchen uses exotic finishes both inside and out with the cabinetry posts being specially designed to feature mirrored collars and the inside of the larder unit being custom lined with a specially commissioned crushed glass.
The kitchen island is completely bespoke, a unique installation that has been designed to maximise the functional potential of the space whilst delivering a powerful visual aesthetic. The island was positioned diagonally across the room which created enough space to deliver a design that was not restricted by the architecture and which surpassed expectations. This also maximised the functional potential of the space and aided movement throughout the room.
The soft geometry and fluid nature of the island design originates from the cylindrical drum unit which is set in the foreground as you enter the room. This dark ebony unit is positioned at the main entry point into the kitchen and can be seen from the front entrance hallway. This dark cylinder unit contrasts deeply against the floor and the surrounding cabinetry and is designed to be a very powerful visual hook drawing the onlooker into the space.
The drama of the island is enhanced further through the complex array of bespoke cabinetry that effortlessly flows back into the room drawing the onlooker deeper into the space.
Each individual island section was uniquely designed to reflect the opulence required for this exclusive residence. The subtle mixture of door profiles and finishes allowed the island to straddle the boundaries between traditional and contemporary design whilst the acute arrangement of angles and curves melt together to create a luxurious mix of materials, layers and finishes. All of which aid the functionality of the kitchen providing the user with multiple preparation zones and an area for casual seating.
In order to enhance the impact further we carefully considered the lighting within the kitchen including the design and installation of a bespoke bulkhead ceiling complete with plaster cornice and colour changing LED lighting.
Photos by: Derek Robinson
Find the right local pro for your project
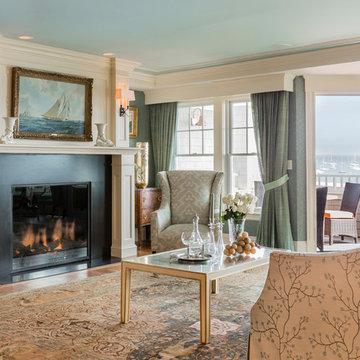
Michael J. Lee Photography. Antique Persian Haji Jalili Tabriz circa 1870 @ Landry & Arcari
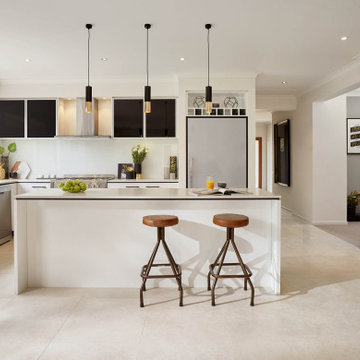
Keeping the majority of hard surfaces light and bright, we were able to incorporate bold and edgy pops of black, grey and gold into this family home.
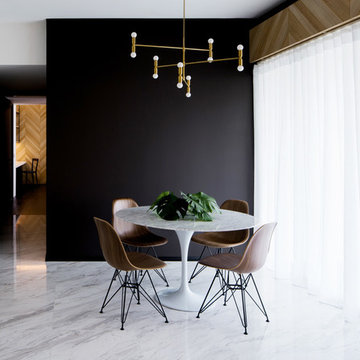
The screen continues from the Dining all the way to the last space: the Master Bedroom.
(Photography by Beton Brut).

A view of the home's great room with wrapping windows to offer views toward the Cascade Mountain range. The gas ribbon of fire firebox provides drama to the polished concrete surround
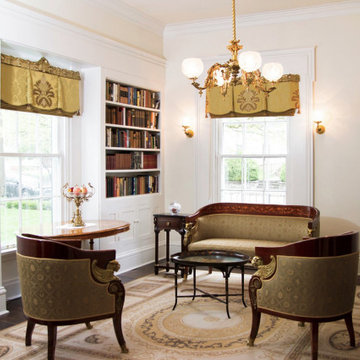
2nd Place- Vision Workroom Competition
Living Room
Award Winning Window Treatments
On the first telephone conversation, my client explained that he has an appreciation for antique furniture, which led him to purchase two Victorian sheeted brass cornices. He had a vision to incorporate them into living room window treatments, together with greenish tone fabrics like his classical antique furniture.
We designed pelmets with bells and later added Roman shades for privacy. In order to give the visual illusion of a one layered top treatment, all three window treatments were precisely engineered and mounted on one mounting board. Since the client did not want to cover too much of the window, top treatments had to be at a certain length. The embroidered fabric was deliberately cut out of three different pieces and separated by bells. At the very end, four little tassels were added to compliment tassels in the brass cornice. At the end of this project the client asked, if I can make a similar window treatment for a small window in the joining room. Using leftover fabric pieces, I made a small pelmet, which resembled the living room pelmets.
Designer and Workroom Owner
Sigita Nusbaum
Delaney Window Fashions LLC
Fishers, IN
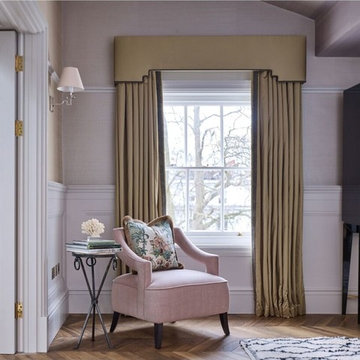
The curtains and pelmet design were custom made of citrine silk. The Studio designed the lacquer and brass TV cabinet and used a Ralph Lauren Wallpaper to decorate the cabinet doors in a bold palm leaf pattern. The resinate technique was courtsey of Hyde House Furniture.
Nick Rochowski Photography
Pelmet Designs & Ideas
9
