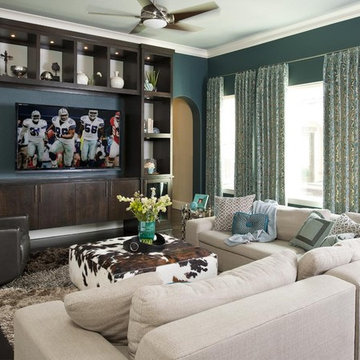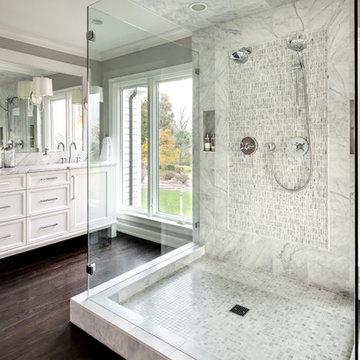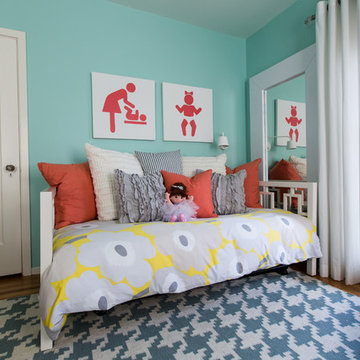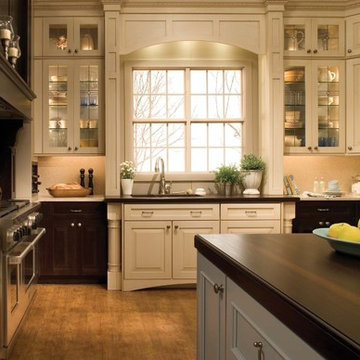Painted Border Designs & Ideas: Browse photos, designs and ideas

The homeowners desired an outdoor space that felt more rustic than their refined interior spaces, but still related architecturally to their house. Cement plaster support arbor columns provide enough of visual tie to the existing house exterior. Oversized wood beams and rafter members provide a unique outdoor atmosphere. Structural bolts and hardware were minimized for a cleaner appearance. Structural connections and supports were engineered to meet California's stringent earthquake standards.
Ali Atri Photography
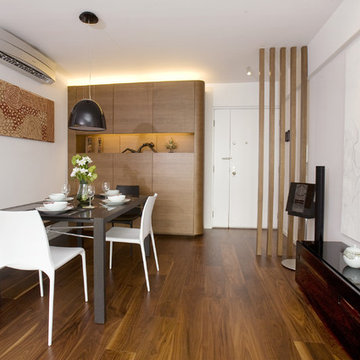
With a design brief to minimize clutter and maximize space, the flat is designed with clean lines and a simple color palette, which creates a perfect backdrop for the owner’s artwork collections.
Unconventional design and layout creates an extraordinary space for a study in a trapezoid-shaped living room. Wood is used extensively to foster a welcoming warmth in the home.
Indirect lighting design, such light troughs helps to achieve a minimalistic look, making the flat looks more spacious. An accent color in each bedroom is adopted to help bring out its distinctive personality and ambience effectively.
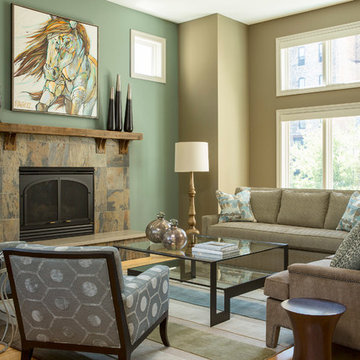
In this Minneapolis, MN Townhome the open concept Living Room had to blend with all the surrounding spaces while serving as a more formal seating area for guests. Brandi Hagen of Eminent Interior Design used two different sofas with similar fabrics along with a pair of matching armchairs to create the seating arrangement. Using beige and gray as the backgrounds for this Living Room, shades of green and blue were accented in the rug, pillows, artwork and fireplace accent wall. The over scaled stripe rug acts as an anchor to the room by pulling together the seating arrangement and defining the space in this open floor plan.
Troy Thies Photography
Find the right local pro for your project

The mid-century slanted ceiling of the open dining room creates a cozy but spacious area for a custom 9' dining table made of reclaimed oak, surrounded by 8 matching vintage Windsor chairs painted in Farrow & Ball's Green Smoke. Vintage mid-century wicker pendant is echoed by Moroccan straw accents with the plant stand, and wall fan. A large French colorful agricultural map adds charm and an unexpected twist to the decor.
Photo by Bet Gum for Flea Market Decor Magazine
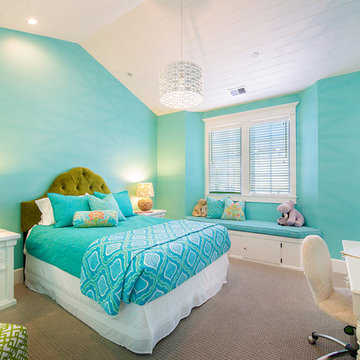
This children's bedroom keeps the California coastal theme with aqua walls and coral accents. We partnered with Jennifer Allison Design on this project. Her design firm contacted us to paint the entire house - inside and out. Images are used with permission. You can contact her at (310) 488-0331 for more information.
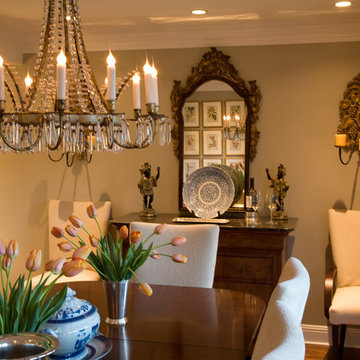
This elegant dining room features a custom scalloped tole chandelier with silicone gel candelabra bulbs which mimic a candle flame. Old world elegance with updated charm.

Houzz Kitchen of the Week April 8, 2016. Kitchen renovation for Victorian home north of Boston. Designed by north shore kitchen showroom Heartwood Kitchens. The white kitchen custom cabinetry is from Mouser Cabinetry. Butler's pantry cabinetry in QCCI quarter sawn oak cabinetry. The kitchen includes many furniture like features including a wood mantle hood, open shelving, beadboard and inset cabinetry. Other details include: soapstone counter tops, Jenn-Air appliances, Elkay faucet, antique transfer ware tiles from EBay, pendant lights from Rejuvenation, quarter sawn oak floors, hardware from House of Antique Hardware and the homeowners antique runner. General Contracting: DM Construction. Photo credit: Eric Roth Photography.
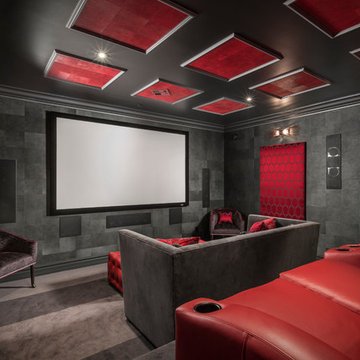
Contemporary Charcoal and Gray Home Theater designed by Chris Jovanelly. Elitis vinyl wallcovering on walls and ceiling. Jim Thompson fabric on upholstered panels. Red leather theater seating by Stanford. Velvet sofa by Kravet, Rolling chairs by Kravet, Fabric by Harlequin, contrast welt vinyl by Kravet. Tufted red leather ottoman is custom. Red leather is custom. Carpet design is two colors of gray cut to stripes of varying widths
Photography by Jason Roehner
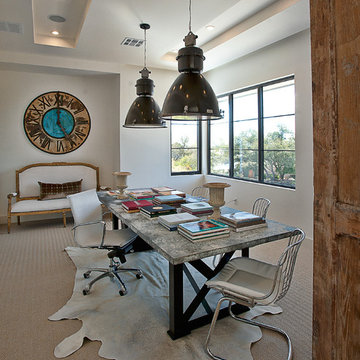
Conceived as a remodel and addition, the final design iteration for this home is uniquely multifaceted. Structural considerations required a more extensive tear down, however the clients wanted the entire remodel design kept intact, essentially recreating much of the existing home. The overall floor plan design centers on maximizing the views, while extensive glazing is carefully placed to frame and enhance them. The residence opens up to the outdoor living and views from multiple spaces and visually connects interior spaces in the inner court. The client, who also specializes in residential interiors, had a vision of ‘transitional’ style for the home, marrying clean and contemporary elements with touches of antique charm. Energy efficient materials along with reclaimed architectural wood details were seamlessly integrated, adding sustainable design elements to this transitional design. The architect and client collaboration strived to achieve modern, clean spaces playfully interjecting rustic elements throughout the home.
Greenbelt Homes
Glynis Wood Interiors
Photography by Bryant Hill
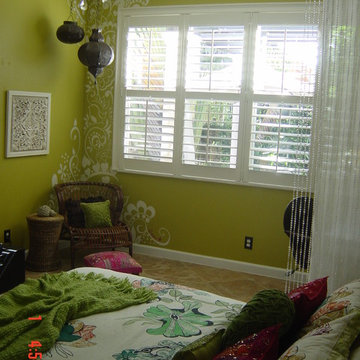
Hand-painted design of Mehndi tatooing. Artwork painted by my youngest who was 10 years old at the time ...
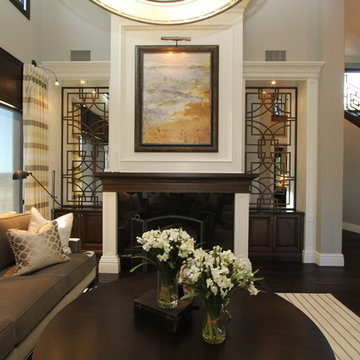
Decorative Iron work, Custom Hand Forged Iron screens were used as room divider screens between the Living room and Dining room of this luxury Southern California home. Geometric shapes combine to create a subtle yet striking division between the rooms. Set on top of custom cabinetry, the screens stand 10' off the ground allowing the viewer a subtly look from room to room while creating a sense of privacy within the space.
When Iron work in a home has traditionally been reserved for Spanish or Tuscan style homes, Interior Designer Rebecca Robeson finds a way to incorporate Iron in a new and fresh way using geometric shapes to transition between rooms. Custom welders followed Rebeccas plans meticulously in order to keep the lines clean and sophisticated for a seamless design element in this home.
All staircases and railings in this home share similar linear lines while window embellishments and room divider screens include softer curves to add grace to the geometric shapes.
For a closer look at this home, watch our YouTube videos:
http://www.youtube.com/watch?v=OsNt46xGavY
http://www.youtube.com/watch?v=mj6lv21a7NQ
http://www.youtube.com/watch?v=bvr4eWXljqM
http://www.youtube.com/watch?v=JShqHBibRWY

The Gambrel Roof Home is a dutch colonial design with inspiration from the East Coast. Designed from the ground up by our team - working closely with architect and builder, we created a classic American home with fantastic street appeal

Designed as a prominent display of Architecture, Elk Ridge Lodge stands firmly upon a ridge high atop the Spanish Peaks Club in Big Sky, Montana. Designed around a number of principles; sense of presence, quality of detail, and durability, the monumental home serves as a Montana Legacy home for the family.
Throughout the design process, the height of the home to its relationship on the ridge it sits, was recognized the as one of the design challenges. Techniques such as terracing roof lines, stretching horizontal stone patios out and strategically placed landscaping; all were used to help tuck the mass into its setting. Earthy colored and rustic exterior materials were chosen to offer a western lodge like architectural aesthetic. Dry stack parkitecture stone bases that gradually decrease in scale as they rise up portray a firm foundation for the home to sit on. Historic wood planking with sanded chink joints, horizontal siding with exposed vertical studs on the exterior, and metal accents comprise the remainder of the structures skin. Wood timbers, outriggers and cedar logs work together to create diversity and focal points throughout the exterior elevations. Windows and doors were discussed in depth about type, species and texture and ultimately all wood, wire brushed cedar windows were the final selection to enhance the "elegant ranch" feel. A number of exterior decks and patios increase the connectivity of the interior to the exterior and take full advantage of the views that virtually surround this home.
Upon entering the home you are encased by massive stone piers and angled cedar columns on either side that support an overhead rail bridge spanning the width of the great room, all framing the spectacular view to the Spanish Peaks Mountain Range in the distance. The layout of the home is an open concept with the Kitchen, Great Room, Den, and key circulation paths, as well as certain elements of the upper level open to the spaces below. The kitchen was designed to serve as an extension of the great room, constantly connecting users of both spaces, while the Dining room is still adjacent, it was preferred as a more dedicated space for more formal family meals.
There are numerous detailed elements throughout the interior of the home such as the "rail" bridge ornamented with heavy peened black steel, wire brushed wood to match the windows and doors, and cannon ball newel post caps. Crossing the bridge offers a unique perspective of the Great Room with the massive cedar log columns, the truss work overhead bound by steel straps, and the large windows facing towards the Spanish Peaks. As you experience the spaces you will recognize massive timbers crowning the ceilings with wood planking or plaster between, Roman groin vaults, massive stones and fireboxes creating distinct center pieces for certain rooms, and clerestory windows that aid with natural lighting and create exciting movement throughout the space with light and shadow.
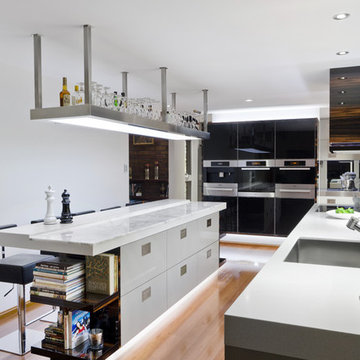
DESIGN STATEMENT:
GOLD COAST KITCHEN
Interior Designer: Darren James
www.interiorsbydarrenjames.com.au
Precision, attention to detail and an appreciation for the finer things in life are qualities often associated with the German culture. So when the German owners engaged Interiors by Darren James to design and build their dream kitchen they wanted premium quality in every detail: design, materials, workmanship and finish. This project clearly demonstrates what is possible when you combine good design, the latest technical mechanisms, quality materials and handcraft production techniques – a project that exceeds every expectation.
Whilst the clients requested an ultramodern design they still wanted it to suit their Australian lifestyle. Central to the brief was the need to satisfy an enthusiastic and demanding gourmand by creating a kitchen that “feels like home” yet still packs a punch visually and supports the entertaining of family and friends. The result is a free flowing functional kitchen design that makes the best possible use of the available space in this long and narrow room.
The existing space
The original kitchen was small, cramped and non-functional. To pave the way for a larger space highly sought after by the clients, the diving wall that separated the previous kitchen and an unused sitting room was bought down – a concept the clients hadn’t considered until now. The resulting space was a larger room, approximately 7.5 x 3.2m. Starting from scratch we were now able to square set all the walls, ceilings and windows. The existing windows and sliding doors were also removed and replaced with new double glazed windows.
Hidden work space hides the mess and reduced visual depth
To shorten the visual depth in such a long room, a scullery focused purely on function is placed at the rear of the room to hide the mess when entertaining and ensures the kitchen is kept clutter free. Housing a large side by side Miele Fridge-Freezer and providing storage for food and everyday bulky appliances, the scullery also acts as an out of the way prep zone. A stainless steel benchtop provides the ultimate surface in terms of hygiene, heat resistant and food preparation for this home chef who avidly enjoys cooking.
Wall Oven feature & room divider
A strategically placed wall oven feature surrounded by LED strip lighting is suspended 300mm off the floor and 300mm off the ceiling creating a unique floating look and provides access either side to the cleverly hidden scullery. Metal supports and bracing was incorporated into the construction of the wall and thicker timber framing was also used to ensure structural integrity.
A selected range of stainless steel Miele appliances included in the feature wall further enhance the cutting edge look whilst providing all the functional requirements of the clients’ healthy cooking style. The black glass finish on the feature door and drawer fronts complement the ‘piano finish’ of the surrounding ‘Ebony Maccassar’natural veneer. In keeping with the desired minimalist look, all the black glass fronts are handless and open electronically using Blums ‘Servo drive’ mechanisms. Thanks to this technology with the simple press of the button the wall oven feature easily transforms from a stunning furniture piece to a fully functional storage space.
To complete the high class finish, black ‘intivo’ drawers, black internals and 10mm glass shelves are incorporated ensuring this feature wall remains a showpiece whether open or closed. It is important to note that due to the clients’ sensitivity to formaldehyde all the board that was used throughout the kitchen both internal and external was ‘EO’ class substrate.
Functional cooking and cleaning zones
A number of work zones within the kitchen ensure the space operates efficiently at all times. The cooking zone includes an induction cooktop for efficient cooking whilst the Neff rangehood is cleverly concealed in the piano finish ‘Ebony Maccassar’ natural veneer which is highlighted by LED strip lighting. To enhance the overall look the veneer work on the rangehood feature box is grain matched and mitred to create a superior and seamless finish. The sink area consists of a large single bowl ‘professional series’ Oliveri sink and a water efficient KWC Inox vege spray mixer ensures even bulky baking items and trays are easy to clean. A three bin system is placed at the bottom of the sink cupboard on a servo drive mechanism allowing the client to easily open without the need of any hands.
A zip hydro boil with its own font and drain unit is also incorporated into the sink area. Due to its placement above the dishwasher a thicker benchtop was required to handle the drain depth that extends from the bottom of the zip font. For this reason the benchtop is 100mm thick and to create visual impact the ‘Metero’ Staron benchtop reduces to 20mm over and into the cooktop area.
Practical Island Bench that packs a punch….
The visually stunning island bench serves dual function purposes. Staron ‘ solid surface was selected for its contemporary appearance as well as for its durability and has been raised 20mm to define a casual seating and dining area.
The client has a passion for baking, making her own pastry, pasta and breads. Like many a pastry chef she prefers working on natural stone. Therefore a 20mm piece of ‘Calacutta’ marble was selected and inlayed into the 100mm Staron ‘Metero’ benchtop. The gorgeous showpiece slab gives the impression of elegance, adds visual character and complements the other natural elements perfectly.
Piano finish natural veneer open-shelves supported with steel rods to eliminate the need for visible gables are located either side of the island to house the clients loved collection of frequently used cookbooks. A custom made stainless steel light rack provides functional task lighting, bottle glass storage and further enhances the professional look of this ‘home chef’ style kitchen. Again, supports are positioned between the trusses in the ceiling to provide appropriate support.
Storage
Storage has been well considered in this kitchen with a scullery providing ample space for groceries as well as specific areas that have been custom designed to house items such as recipe books, small appliances and cutting boards. Every storage item has been thoughtfully located in terms of function and frequency of use. Storage space has been optimized with the use of easy access drawers using Blum’s slow motion drawers. Again the kitchen has been fitted out with the full range of Blum organizational accessories including plate racks, spice racks, knife racks as well as ‘orgaline’ for cutlery and utensil.
Luxurious quality finishes
One of the main requests of the owners was to include luxurious quality finishes to create maximum visual impact. A combination of different textures and finishes were incorporated to ensure high esthetic qualities as well as top performance. This was created by creatively combining an array of high end materials and textures: The piano finish ‘Ebony Macassar’ natural veneer, black painted glass, automotive high gloss grey lacquer, stainless steel, Calacutta Oro marble and Staron Tempest all combine to create a sophisticated and visually stunning space.
The incorporation of the mirror splash back not only adds to the sense of space but ensures nothing is taken away the sophisticated simplicity that this kitchen already boasts.
Light it up
LED stip lighting is thoughtfully placed for both ambient, feature and practical purposes. It particularly highlights the stunning design of cabinetry features seen throughout this kitchen. Natural lighting is maximised with the inclusion of a sliding door in the scullery which conveniently opens out to the alfresco area. LED Downlights have been thoughtfully placed throughout the kitchen to illuminate task areas and work surfaces.
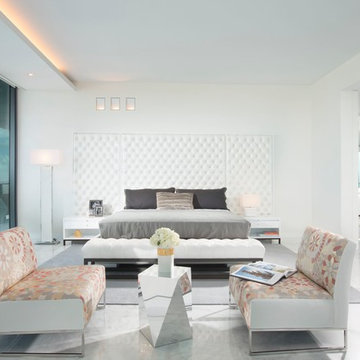
Miami Interior Designers - Residential Interior Design Project in Miami, FL. Regalia is an ultra-luxurious, one unit per floor residential tower. The 7600 square foot floor plate/balcony seen here was designed by Britto Charette.
Photo: Alexia Fodere
Modern interior decorators, Modern interior decorator, Contemporary Interior Designers, Contemporary Interior Designer, Interior design decorators, Interior design decorator, Interior Decoration and Design, Black Interior Designers, Black Interior Designer
Interior designer, Interior designers, Interior design decorators, Interior design decorator, Home interior designers, Home interior designer, Interior design companies, interior decorators, Interior decorator, Decorators, Decorator, Miami Decorators, Miami Decorator, Decorators, Miami Decorator, Miami Interior Design Firm, Interior Design Firms, Interior Designer Firm, Interior Designer Firms, Interior design, Interior designs, home decorators, Ocean front, Luxury home in Miami Beach, Living Room, master bedroom, master bathroom, powder room, Miami, Miami Interior Designers, Miami Interior Designer, Interior Designers Miami, Interior Designer Miami, Modern Interior Designers, Modern Interior Designer, Interior decorating Miami
Painted Border Designs & Ideas: Browse photos, designs and ideas
139

