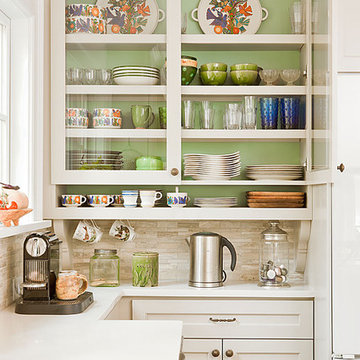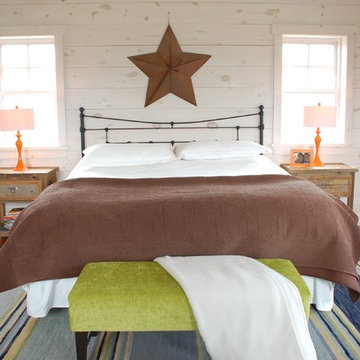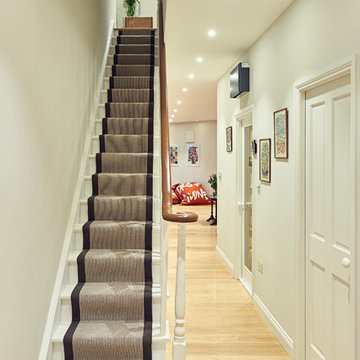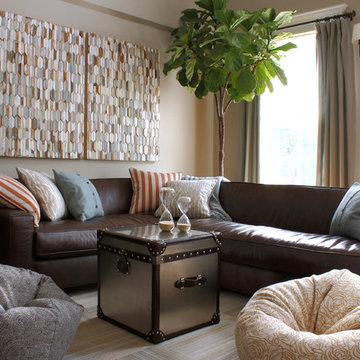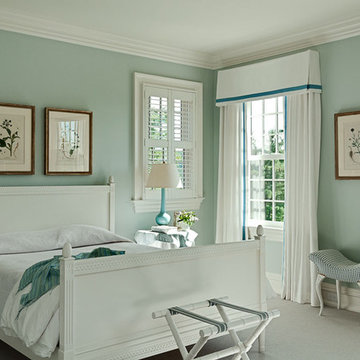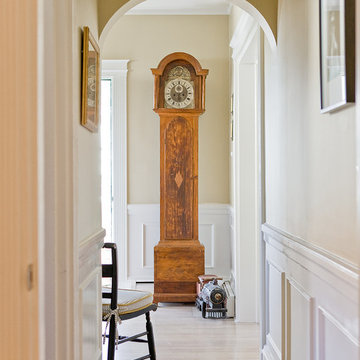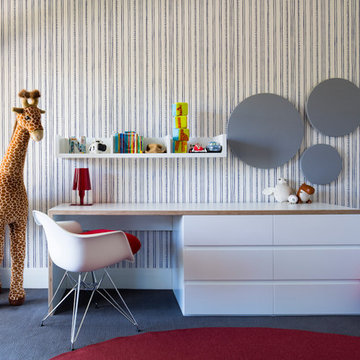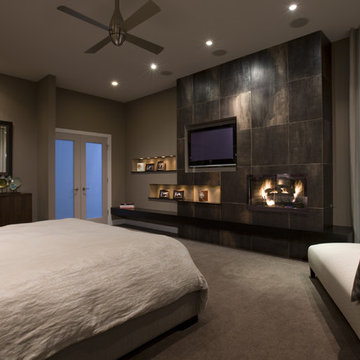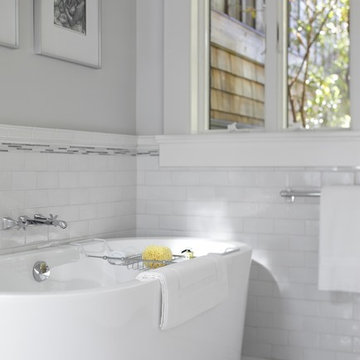Painted Border Designs & Ideas: Browse photos, designs and ideas
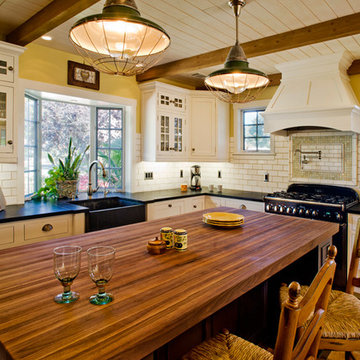
This beautiful cottage styled kitchen design with Dura Supreme Cabinetry was created by Linda Williams at Hahka Kitchens. It contrasts white painted cabinetry with a black/dark kitchen island cabinetry to create an eclectic cottage feel. Black counter tops contrast the white cabinetry while a wood countertop compliments the black/dark cabinetry of the kitchen island and coordinates with the wood beams stretched across the ceiling.
Designed by Linda Williams of Hahka Kitchens.
http://www.houzz.com/pro/lindasadie/hahka-kitchens
Request a FREE Brochure: http://www.durasupreme.com/request-brochure
Find a dealer near you today: http://www.durasupreme.com/dealer-locator
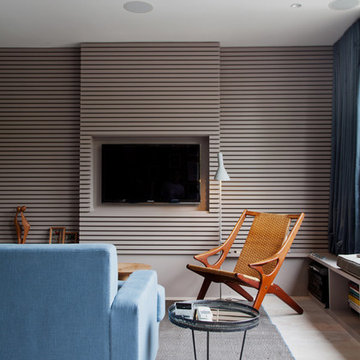
In the living room the TV has been sunk in to a faux chimney breast to detract attention. The horisontal slats also help to divert the eye away from the TV. The mantel piece was designed by Sigmar. The paint colour is Mink from the Damo collection, available at Sigmar.
Find the right local pro for your project
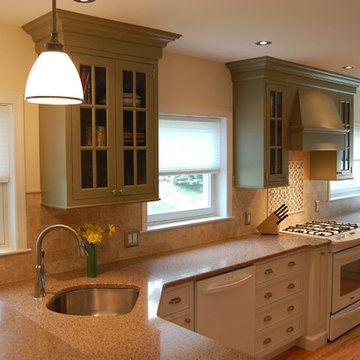
After living in an outdated and un-functional kitchen for many years, this young Baltimore couple enlisted Tuscan Blue Design to collaborate with them on their kitchen renovation. The client is a skilled carpenter and knew he could handle much of the construction himself, but he also knew that he needed design expertise to create a successful, functional, enjoyable space. Gone are the knotty-pine walls, and in their place is a well-planned, custom kitchen based on a simple color palette of white and green.
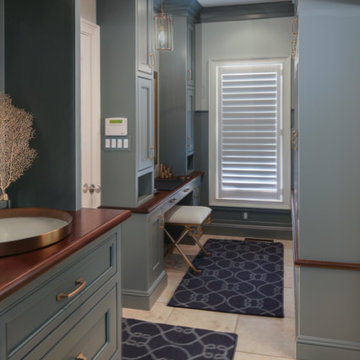
This charming entry is the perfect passage for family and guests, with a design so polished it breaks through the typical mold one thinks of in a mudroom. The custom cabinetry and molding is painted in a beautiful muted teal, accented by gorgeous brassy hardware. The room is truly cohesive in its warmth and splendor, as the gold geometric detailing of the chair is paralleled in its brass counterpart designed atop the cabinets. In the client’s smaller space of a powder room we painted the ceilings in a dark blue to add depth, and placed a small but stunning silver chandelier. This passageway is certainly not a conventional mudroom as it creates a warmth and charm that is the perfect greeting to receive as this family enters their home.
Custom designed by Hartley and Hill Design. All materials and furnishings in this space are available through Hartley and Hill Design. www.hartleyandhilldesign.com 888-639-0639

The key design goal of the homeowners was to install “an extremely well-made kitchen with quality appliances that would stand the test of time”. The kitchen design had to be timeless with all aspects using the best quality materials and appliances. The new kitchen is an extension to the farmhouse and the dining area is set in a beautiful timber-framed orangery by Westbury Garden Rooms, featuring a bespoke refectory table that we constructed on site due to its size.
The project involved a major extension and remodelling project that resulted in a very large space that the homeowners were keen to utilise and include amongst other things, a walk in larder, a scullery, and a large island unit to act as the hub of the kitchen.
The design of the orangery allows light to flood in along one length of the kitchen so we wanted to ensure that light source was utilised to maximum effect. Installing the distressed mirror splashback situated behind the range cooker allows the light to reflect back over the island unit, as do the hammered nickel pendant lamps.
The sheer scale of this project, together with the exceptionally high specification of the design make this kitchen genuinely thrilling. Every element, from the polished nickel handles, to the integration of the Wolf steamer cooktop, has been precisely considered. This meticulous attention to detail ensured the kitchen design is absolutely true to the homeowners’ original design brief and utilises all the innovative expertise our years of experience have provided.
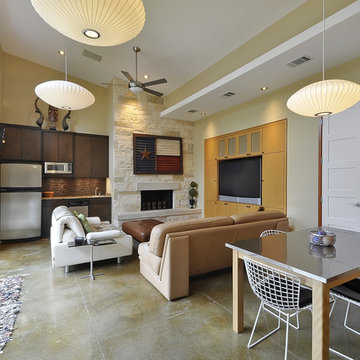
Nestled between multiple stands of Live Oak trees, the Westlake Residence is a contemporary Texas Hill Country home. The house is designed to accommodate the entire family, yet flexible in its design to be able to scale down into living only in 2,200 square feet when the children leave in several years. The home includes many state-of-the-art green features and multiple flex spaces capable of hosting large gatherings or small, intimate groups. The flow and design of the home provides for privacy from surrounding properties and streets, as well as to focus all of the entertaining to the center of the home. Finished in late 2006, the home features Icynene insulation, cork floors and thermal chimneys to exit warm air in the expansive family room.
Photography by Allison Cartwright
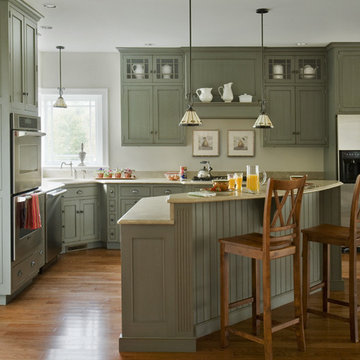
Gray painted Arts & Crafts style kitchen designed by North of Boston kitchen showroom Heartwood Kitchens in Danvers. This kitchen was designed for a new Arts & Crafts style home in Wellesley Massachusetts using QCCI custom cabinetry. Photographed by Eric Roth Photography.
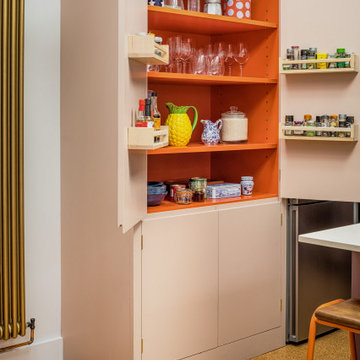
A kitchen to show the clients love of colour in three show-stopping shades; Paint and Papers 'Plumb brandy' and 'temple', plus Farrow And Ball's 'Charlotte's Locks'.
Painted flat panel with handle-less design and open shelving.
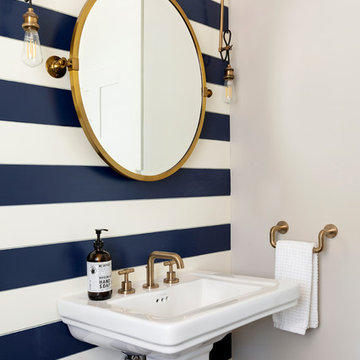
Interior Designer: Randolph Interior Design
Builder: Villamil Construction
Photo: Spacecrafting Photography
Painted Border Designs & Ideas: Browse photos, designs and ideas
138
