Open Kitchen and Living Room Designs & Ideas
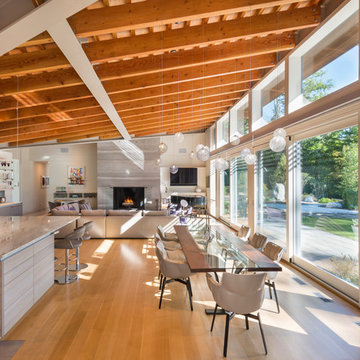
This new modern house is located in a meadow in Lenox MA. The house is designed as a series of linked pavilions to connect the house to the nature and to provide the maximum daylight in each room. The center focus of the home is the largest pavilion containing the living/dining/kitchen, with the guest pavilion to the south and the master bedroom and screen porch pavilions to the west. While the roof line appears flat from the exterior, the roofs of each pavilion have a pronounced slope inward and to the north, a sort of funnel shape. This design allows rain water to channel via a scupper to cisterns located on the north side of the house. Steel beams, Douglas fir rafters and purlins are exposed in the living/dining/kitchen pavilion.
Photo by: Nat Rea Photography
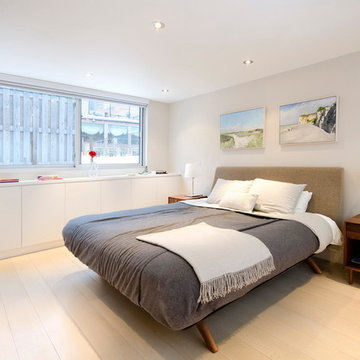
A young couple with three small children purchased this full floor loft in Tribeca in need of a gut renovation. The existing apartment was plagued with awkward spaces, limited natural light and an outdated décor. It was also lacking the required third child’s bedroom desperately needed for their newly expanded family. StudioLAB aimed for a fluid open-plan layout in the larger public spaces while creating smaller, tighter quarters in the rear private spaces to satisfy the family’s programmatic wishes. 3 small children’s bedrooms were carved out of the rear lower level connected by a communal playroom and a shared kid’s bathroom. Upstairs, the master bedroom and master bathroom float above the kid’s rooms on a mezzanine accessed by a newly built staircase. Ample new storage was built underneath the staircase as an extension of the open kitchen and dining areas. A custom pull out drawer containing the food and water bowls was installed for the family’s two dogs to be hidden away out of site when not in use. All wall surfaces, existing and new, were limited to a bright but warm white finish to create a seamless integration in the ceiling and wall structures allowing the spatial progression of the space and sculptural quality of the midcentury modern furniture pieces and colorful original artwork, painted by the wife’s brother, to enhance the space. The existing tin ceiling was left in the living room to maximize ceiling heights and remain a reminder of the historical details of the original construction. A new central AC system was added with an exposed cylindrical duct running along the long living room wall. A small office nook was built next to the elevator tucked away to be out of site.

Complete overhaul of the common area in this wonderful Arcadia home.
The living room, dining room and kitchen were redone.
The direction was to obtain a contemporary look but to preserve the warmth of a ranch home.
The perfect combination of modern colors such as grays and whites blend and work perfectly together with the abundant amount of wood tones in this design.
The open kitchen is separated from the dining area with a large 10' peninsula with a waterfall finish detail.
Notice the 3 different cabinet colors, the white of the upper cabinets, the Ash gray for the base cabinets and the magnificent olive of the peninsula are proof that you don't have to be afraid of using more than 1 color in your kitchen cabinets.
The kitchen layout includes a secondary sink and a secondary dishwasher! For the busy life style of a modern family.
The fireplace was completely redone with classic materials but in a contemporary layout.
Notice the porcelain slab material on the hearth of the fireplace, the subway tile layout is a modern aligned pattern and the comfortable sitting nook on the side facing the large windows so you can enjoy a good book with a bright view.
The bamboo flooring is continues throughout the house for a combining effect, tying together all the different spaces of the house.
All the finish details and hardware are honed gold finish, gold tones compliment the wooden materials perfectly.
Find the right local pro for your project
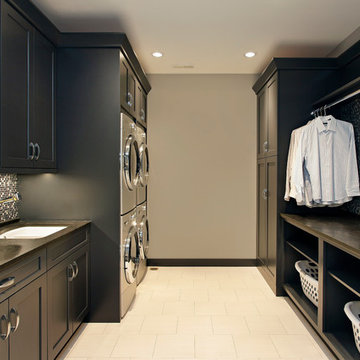
Large laundry room with (2) washers & (2) dryers built-in. Open shelves provided for laundry baskets and other storage. Cabinetry storage provided on both sides of room.
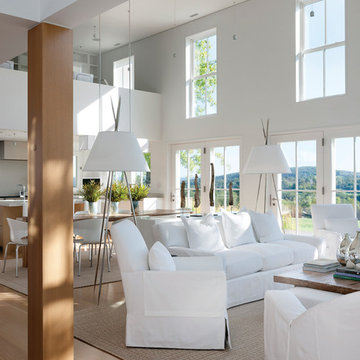
Architect: Michael Waters, AIA, LDa Architecture & Interiors
Photography By: Greg Premru
“This project succeeds not only in creating beautiful architecture, but in making us better understand the nature of the site and context. It has a presence that feels completely rooted in its site and raised above any appeal to fashion. It clarifies local traditions while extending them.”
This single-family residential estate in Upstate New York includes a farmhouse-inspired residence along with a timber-framed barn and attached greenhouse adjacent to an enclosed garden area and surrounded by an orchard. The ultimate goal was to create a home that would have an authentic presence in the surrounding agricultural landscape and strong visual and physical connections to the site. The design incorporated an existing colonial residence, resituated on the site and preserved along with contemporary additions on three sides. The resulting home strikes a perfect balance between traditional farmhouse architecture and sophisticated contemporary living.
Inspiration came from the hilltop site and mountain views, the existing colonial residence, and the traditional forms of New England farm and barn architecture. The house and barn were designed to be a modern interpretation of classic forms.
The living room and kitchen are combined in a large two-story space. Large windows on three sides of the room and at both first and second floor levels reveal a panoramic view of the surrounding farmland and flood the space with daylight. Marvin Windows helped create this unique space as well as the airy glass galleries that connect the three main areas of the home. Marvin Windows were also used in the barn.
MARVIN PRODUCTS USED:
Marvin Ultimate Casement Window
Marvin Ultimate Double Hung Window
Marvin Ultimate Venting Picture Window
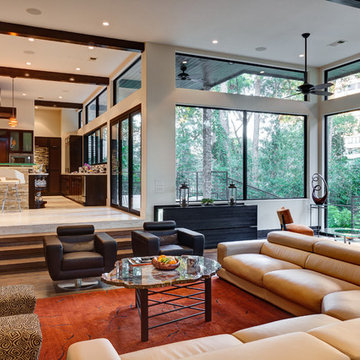
Featured on the 2011 Houston Modern Home Tour. The design was inspired by the home featured in the 1955 Alfred Hitchcock thriller, North by Northwest. It is a modern design with an overall "Frank Lloyd Wright" feel. Open spaces with high ceilings and large windows, the home backs up to the Hogg Bird Sanctuary and Bayou Bend. The pool is also custom designed to the slope of the property featuring two levels and three waterfalls.
Photography by Jerry B. Smith Photography
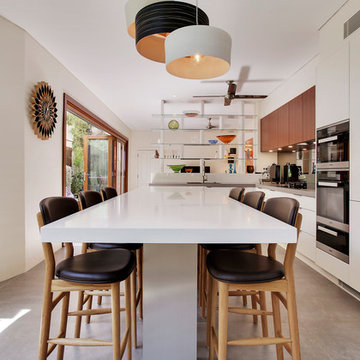
An eclectic terrace home with a modern style kitchen opened up to the living room, separated by an exposed glass shelf display. Other notable Features: narrow cantilevered island with seating for 6, integrated appliances, Caesarstone Raw Concrete benchtops and large concrete tiles.
Photos: Paul Worsley @ Live By The Sea
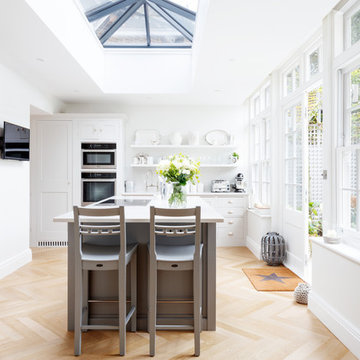
This new extension replaces a tired conservatory, with the stunning roof lantern and rear garden aspect delivering a fabulous light-filled kitchen.
Perfect for entertaining with the formal dining room accessible through internal folding doors. Light oak herringbone parquet with underfloor heating.
Photography by Andrew Beasley
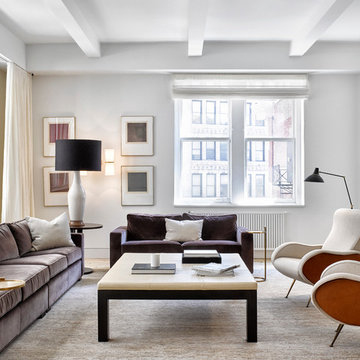
A bright and modern loft renovation by Meshberg Group in the Manhattan neighborhood of Tribeca features a classic open all white living room with high ceilings and clean lines.
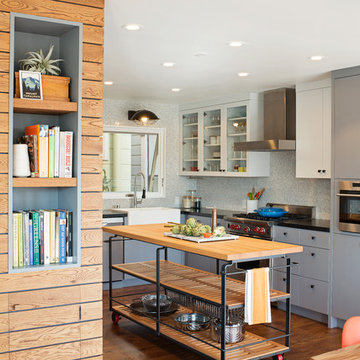
Stylish brewery owners with airline miles that match George Clooney’s decided to hire Regan Baker Design to transform their beloved Duboce Park second home into an organic modern oasis reflecting their modern aesthetic and sustainable, green conscience lifestyle. From hops to floors, we worked extensively with our design savvy clients to provide a new footprint for their kitchen, dining and living room area, redesigned three bathrooms, reconfigured and designed the master suite, and replaced an existing spiral staircase with a new modern, steel staircase. We collaborated with an architect to expedite the permit process, as well as hired a structural engineer to help with the new loads from removing the stairs and load bearing walls in the kitchen and Master bedroom. We also used LED light fixtures, FSC certified cabinetry and low VOC paint finishes.
Regan Baker Design was responsible for the overall schematics, design development, construction documentation, construction administration, as well as the selection and procurement of all fixtures, cabinets, equipment, furniture,and accessories.
Key Contributors: Green Home Construction; Photography: Sarah Hebenstreit / Modern Kids Co.

Down a private lane and sited on an oak studded lot, this charming Kott home has been transformed with contemporary finishes and clean line design. Vaulted ceilings create light filled spaces that open to outdoor living. Modern choices of Italian tiles combine with hardwood floors and newly installed carpets. Fireplaces in both the living and family room. Dining room with picture window to the garden. Kitchen with ample cabinetry, newer appliances and charming eat-in area. The floor plan includes a gracious upstairs master suite and two well-sized bedrooms and two full bathrooms downstairs. Solar, A/C, steel Future Roof and dual pane windows and doors all contribute to the energy efficiency of this modern design. Quality throughout allows you to move right and enjoy the convenience of a close-in location and the desirable Kentfield school district.
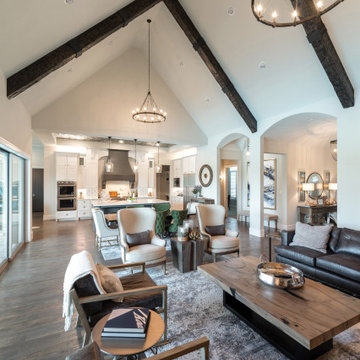
If you're looking to enhance your space, beams are the answer. They can add a surprising detail to make your style more unique. It can be used in a farmhouse, craftsman, modern, or other styles. It's versatile and fun added element. These beams are Hand Hewn Polyurethane.
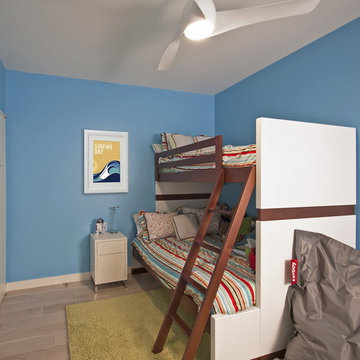
The owners of this prewar apartment on the Upper West Side of Manhattan wanted to combine two dark and tightly configured units into a single unified space. StudioLAB was challenged with the task of converting the existing arrangement into a large open three bedroom residence. The previous configuration of bedrooms along the Southern window wall resulted in very little sunlight reaching the public spaces. Breaking the norm of the traditional building layout, the bedrooms were moved to the West wall of the combined unit, while the existing internally held Living Room and Kitchen were moved towards the large South facing windows, resulting in a flood of natural sunlight. Wide-plank grey-washed walnut flooring was applied throughout the apartment to maximize light infiltration. A concrete office cube was designed with the supplementary space which features walnut flooring wrapping up the walls and ceiling. Two large sliding Starphire acid-etched glass doors close the space off to create privacy when screening a movie. High gloss white lacquer millwork built throughout the apartment allows for ample storage. LED Cove lighting was utilized throughout the main living areas to provide a bright wash of indirect illumination and to separate programmatic spaces visually without the use of physical light consuming partitions. Custom floor to ceiling Ash wood veneered doors accentuate the height of doorways and blur room thresholds. The master suite features a walk-in-closet, a large bathroom with radiant heated floors and a custom steam shower. An integrated Vantage Smart Home System was installed to control the AV, HVAC, lighting and solar shades using iPads.
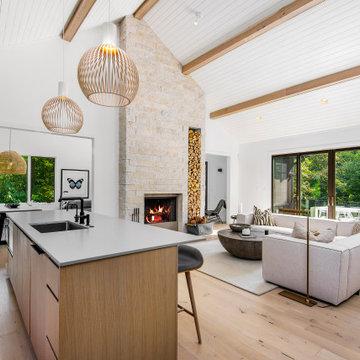
This couple purchased a second home as a respite from city living. Living primarily in downtown Chicago the couple desired a place to connect with nature. The home is located on 80 acres and is situated far back on a wooded lot with a pond, pool and a detached rec room. The home includes four bedrooms and one bunkroom along with five full baths.
The home was stripped down to the studs, a total gut. Linc modified the exterior and created a modern look by removing the balconies on the exterior, removing the roof overhang, adding vertical siding and painting the structure black. The garage was converted into a detached rec room and a new pool was added complete with outdoor shower, concrete pavers, ipe wood wall and a limestone surround.
Living Room Details:
Two-story space open to the kitchen features a cultured cut stone fireplace and wood niche. The niche exposes the existing stone prior to the renovation.
-Large picture windows
-Sofa, Interior Define
-Poof, Luminaire
-Artwork, Linc Thelen (Oil on Canvas)
-Sconces, Lighting NY
-Coffe table, Restoration Hardware
-Rug, Crate and Barrel
-Floor lamp, Restoration Hardware
-Storage beneath the painting, custom by Linc in his shop.
-Side table, Mater
-Lamp, Gantri
-White shiplap ceiling with white oak beams
-Flooring is rough wide plank white oak and distressed

Builder: Markay Johnson Construction
visit: www.mjconstruction.com
Project Details:
This uniquely American Shingle styled home boasts a free flowing open staircase with a two-story light filled entry. The functional style and design of this welcoming floor plan invites open porches and creates a natural unique blend to its surroundings. Bleached stained walnut wood flooring runs though out the home giving the home a warm comfort, while pops of subtle colors bring life to each rooms design. Completing the masterpiece, this Markay Johnson Construction original reflects the forethought of distinguished detail, custom cabinetry and millwork, all adding charm to this American Shingle classic.
Architect: John Stewart Architects
Photographer: Bernard Andre Photography
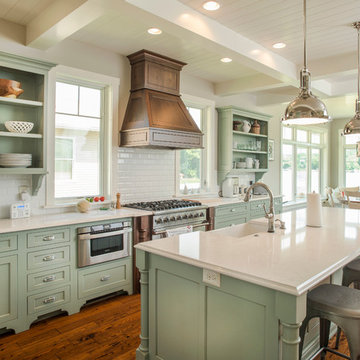
Shrock Premier Custom Construction works closely with clients to create a space which perfectly suits their desires, needs, and budget. The owners of this charming lake home wanted a retreat for family and friends with outdoor living and relaxation as the focus. Despite its cottage appearance, this Shrock Premier weekend get--a-way will certainly surprise visitors with it's ample size. The lovely open concept kitchen, living area, and breakfast room provide a wonderful flow and comfortable seating for all. The ceiling detail, delightful color palette, and choice of materials give this marvelous home that coveted lake vibe. www.shrockpremier.com

To obtain sources, copy and paste this link into your browser. http://carlaaston.com/designed/before-after-the-extraordinary-remodel-of-an-ordinary-custom-builder-home / Photographer, Tori Aston
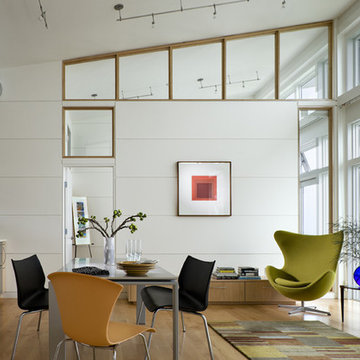
Redefining 'living' room; kitchen, dining, and lounging fit comfortably in one space. Interior transoms and windows visually connect bedrooms on either side.
Open Kitchen and Living Room Designs & Ideas
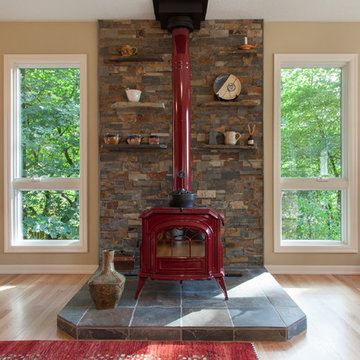
This is an update of a 1970's daylight ranch, The plan was cut up by walls and the view was blocked from the majority of the house. The new plan opens the 1st floor with a fresh take on a traditional galley kitchen.
Joshua Seaman Photography
97
