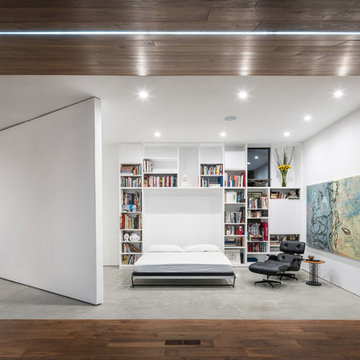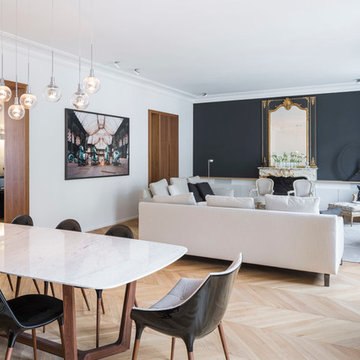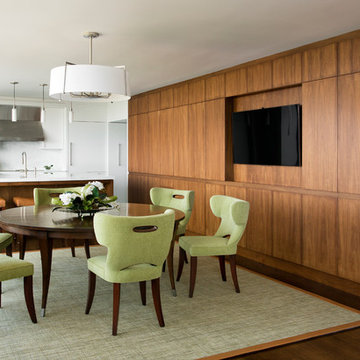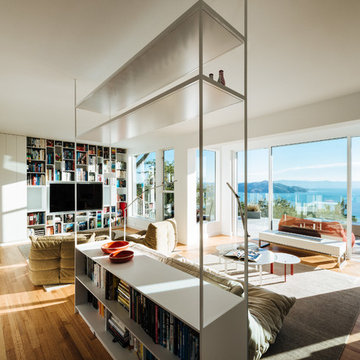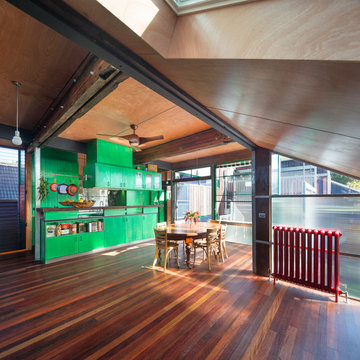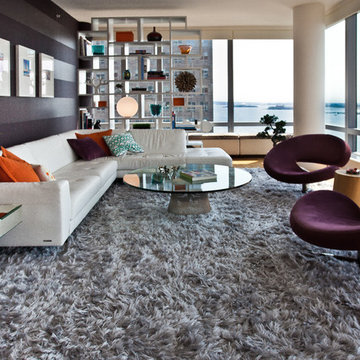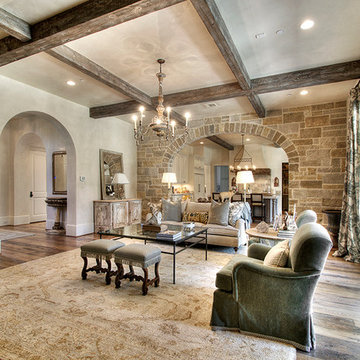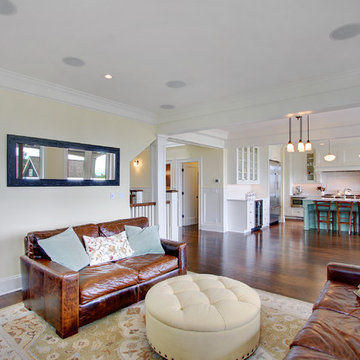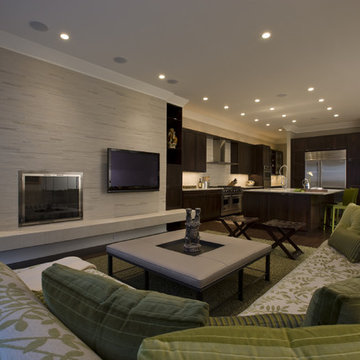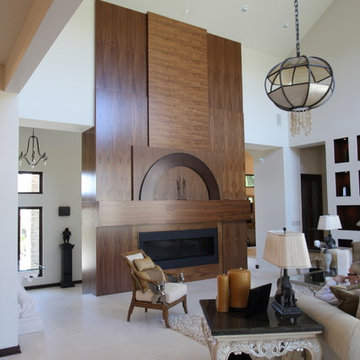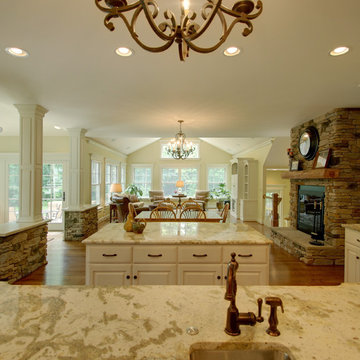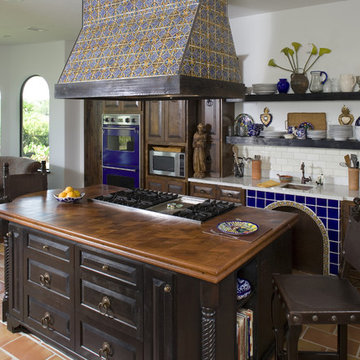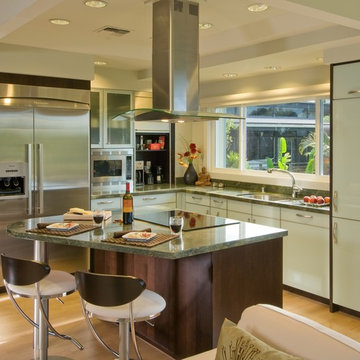Open Floor Plan Designs & Ideas
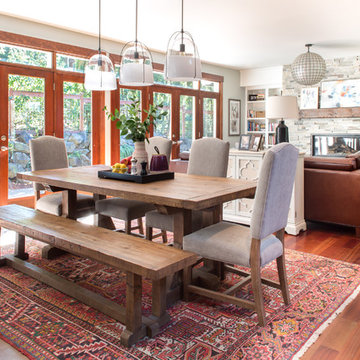
An interior design photo shoot I shot for Kami Gray Interiors (www.kamigrayinteriors.com)
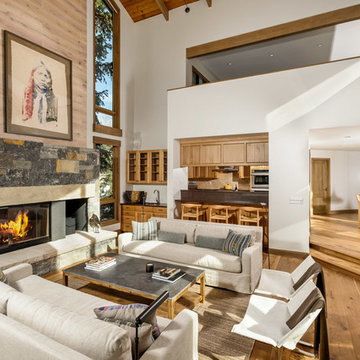
The living room was made more spacious by removing part of the mezzanine that previously hovered over it and by replacing some of the dark wood paneling with painted drywall.
Find the right local pro for your project
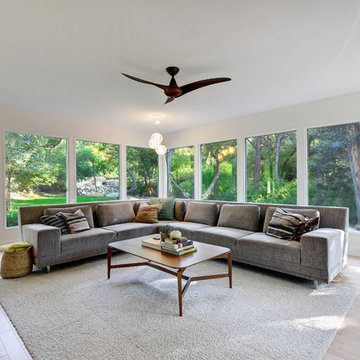
Allison Cartwright
RRS Design + Build is a Austin based general contractor specializing in high end remodels and custom home builds. As a leader in contemporary, modern and mid century modern design, we are the clear choice for a superior product and experience. We would love the opportunity to serve you on your next project endeavor. Put our award winning team to work for you today!
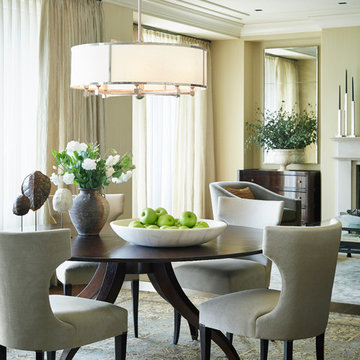
Streeterville Residence, Jessica Lagrange Interiors LLC, Photo by Nathan Kirkman
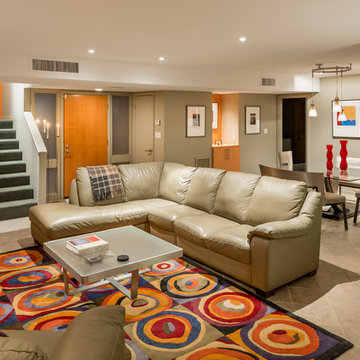
Living room looking toward Dinning and Entry. Photo Credit-High Res Media L.L.C.
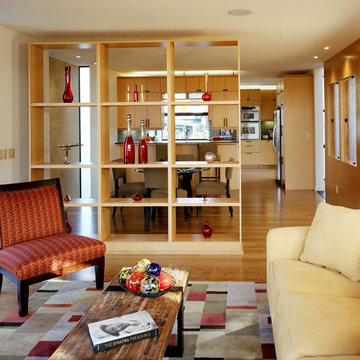
Magnolia Gardens orients four bedrooms, two suites, living spaces and an ADU toward curated greenspaces, terraces, exterior decks and its Magnolia neighborhood community. The house’s dynamic modern form opens in two directions through a glass atrium on the north and glass curtain walls on the northwest and southwest, bringing natural light to the interiors.
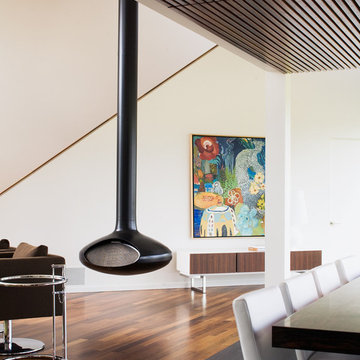
This is take two on ‘The Bent House’, which was canceled
after a design board did not approve the modern style in a
conservative neighbrohood. So we decided to take it one
step further and now it is the ‘bent and sliced house’.
The bend is from the original design (a.k.a.The Bent House),
and is a gesture to the curved slope of the site. This curve,
coincidentally, is almost the same of the previous design’s
site, and thus could be re-utilized.
Similiar to Japanese Oragami, this house unfolds like a piece
of slice paper from the sloped site. The negative space
between the slices creates wonderful clerestories for natural
light and ventilation. Photo Credit: Mike Sinclair
Open Floor Plan Designs & Ideas
93



















