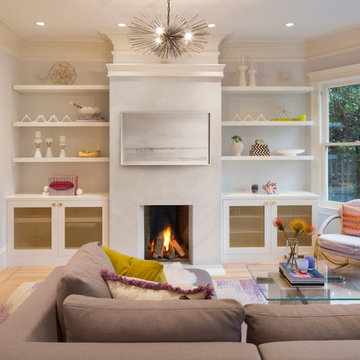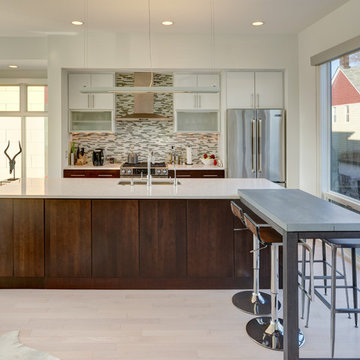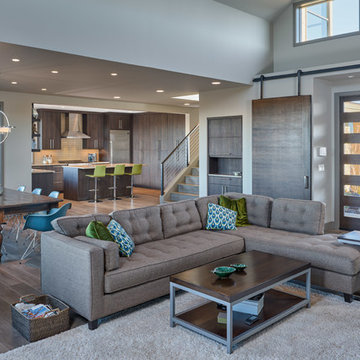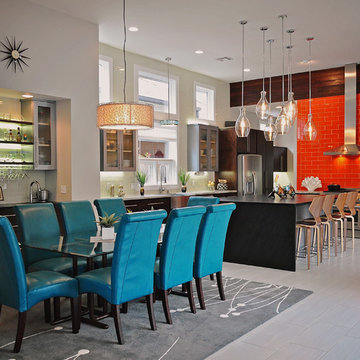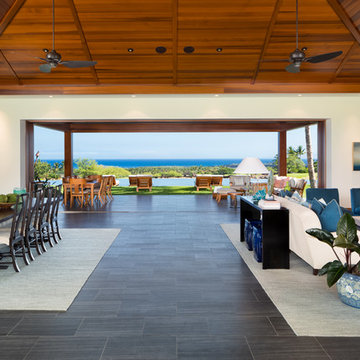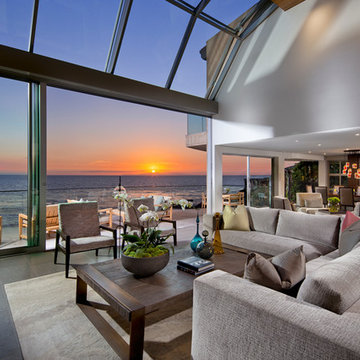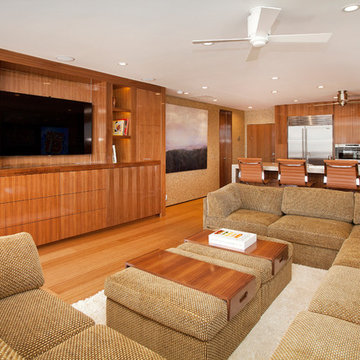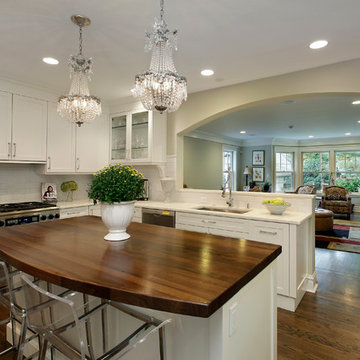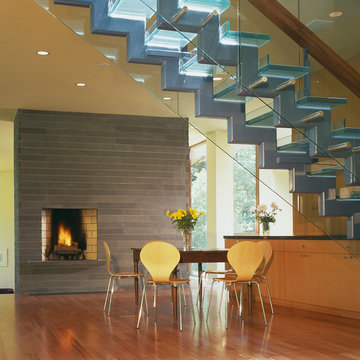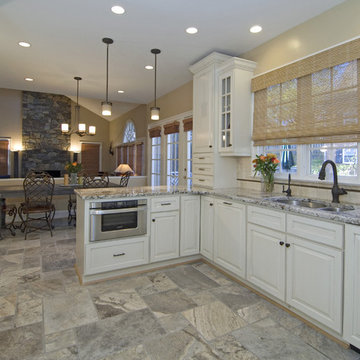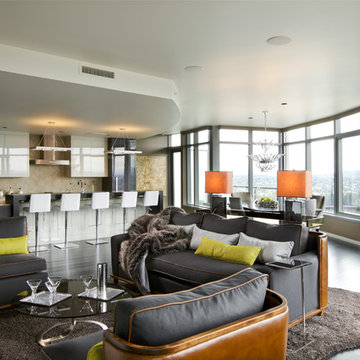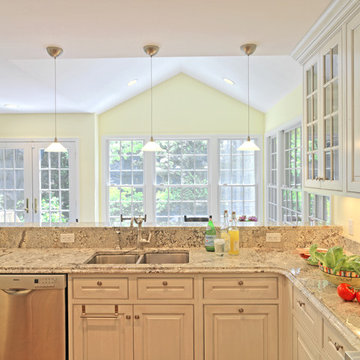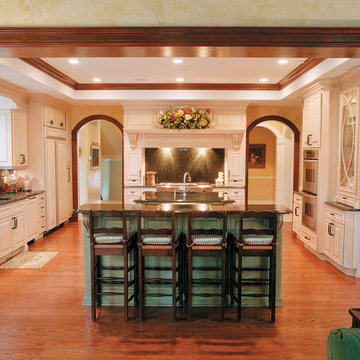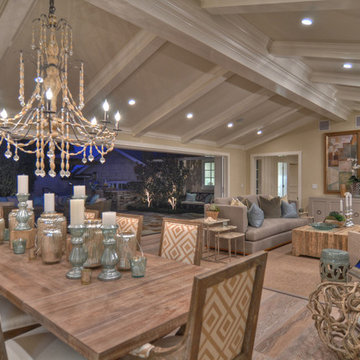Open Floor Plan Designs & Ideas
Find the right local pro for your project
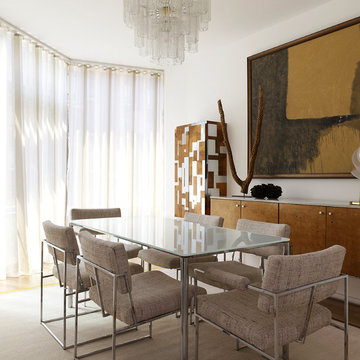
In this renovation, a spare bedroom was removed to expand the living and dining space. The dining room features a Paul Evans cabinet and a Venini chandelier.
Featured in Interior Design, Sept. 2014, p. 216 and Serendipity, Oct. 2014, p. 30.
Renovation, Interior Design, and Furnishing: Luca Andrisani Architect.
Photo: Peter Murdock
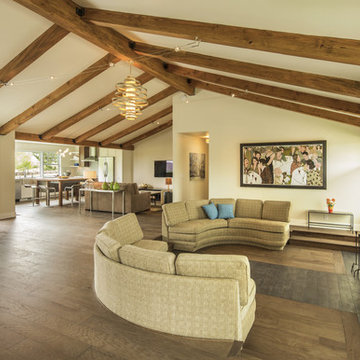
Jeff Dow Photography
This space originally had a wall dividing it down the center and a flat ceiling. The ceiling was removed and wood rafters added to open up the space. The original sunken living space and custom couches were retained.
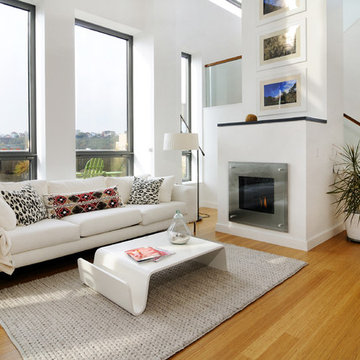
Property marketed by Hudson Place Realty - Urban chic meets progressive bldg. design in this award winning GOLD LEED certified building. Penthouse features a one of a kind 1300 sq. ft. ipe’ wood wrap around deck w/6 person hot tub that offers a fabulous view of the Empire State Building, 23’ ceilings, gas fireplace, a sleek Italian Valcucine kitchen, 6 burner Wolf range vented to the outside, Viking wine cooler, filtered fresh air & central air conditioning, a planted green roof for residences with dazzling NYC & Hudson River views, bike & private storage.
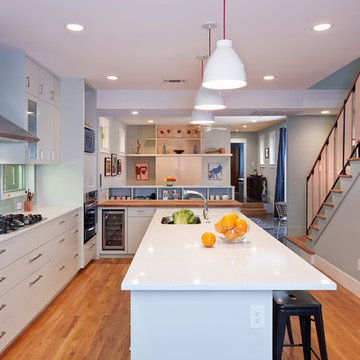
View of kitchen island and cabinets with family room beyond. Wall paint color: "Beach Glass," Benjamin Moore.
Photo Atelier Wong.
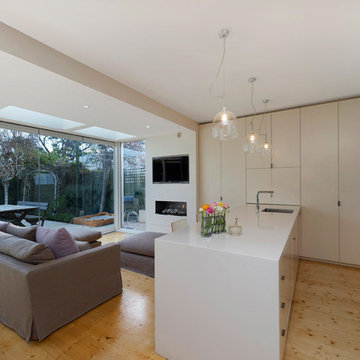
New kitchen with concealed pantry and appliance cupboards to the rear, reconstituted stone bench tops, 2 pack painted cabinets, induction and gas cooking, along with adjacent living and dining spaces with courtyard aspect and inbuilt gas fire. A row of skylights introduces natural light into the space, supplemented by hand blown glass pendant lights imported from France.
Phot: Matthew Mallet
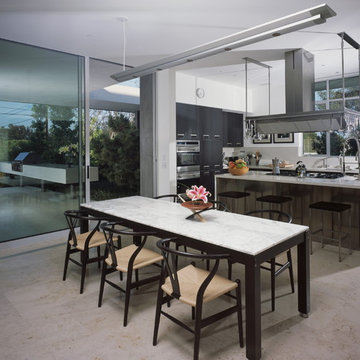
The main living level is raised above the basement, allowing the entire floor to open into the landscape. (Photo: Juergen Nogai)
Open Floor Plan Designs & Ideas
86



















