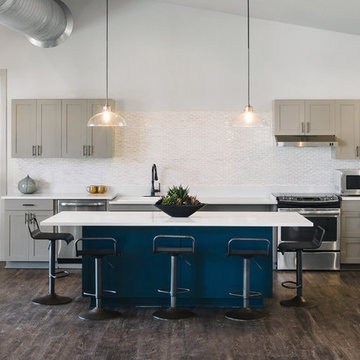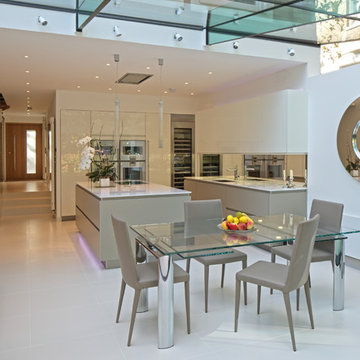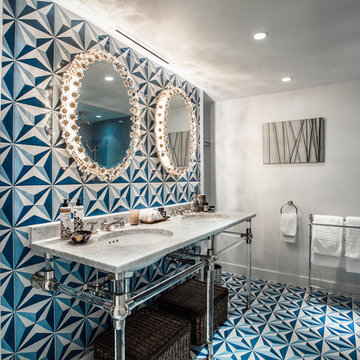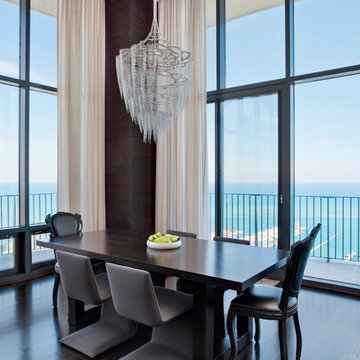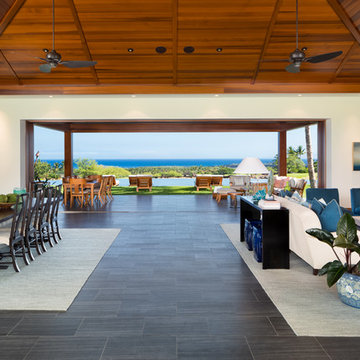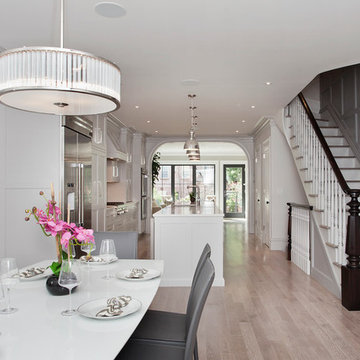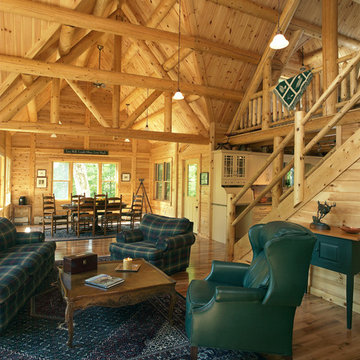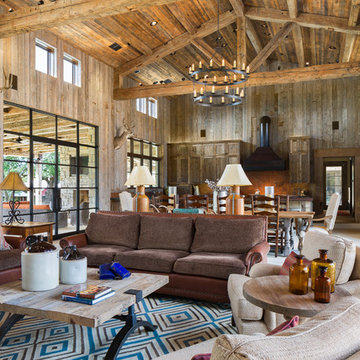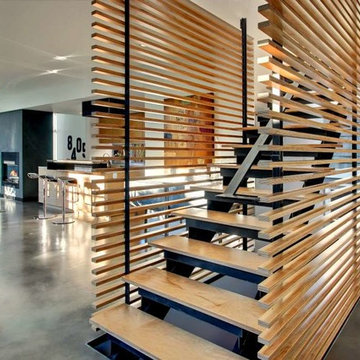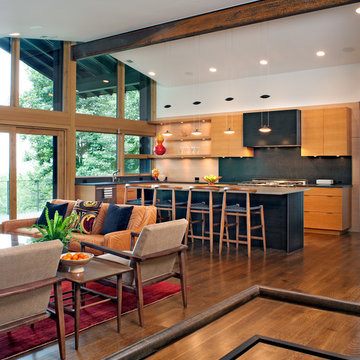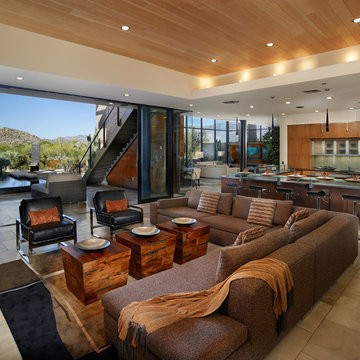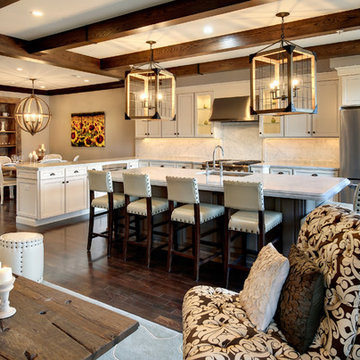Open Floor Plan Designs & Ideas
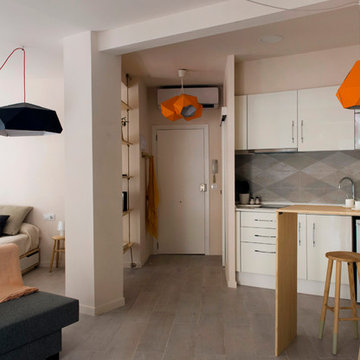
Raquel Abulaila Mini apartamento situado en la primera planta de un edificio que combina alquiler de renta antigua con vacacional
Diseñado para albergar inquilinos de corta duración, procedentes del norte de Europa, por lo se hace hincapié en la luz, espacios diáfanos, colores mediterráneos, y materiales naturales.
Find the right local pro for your project
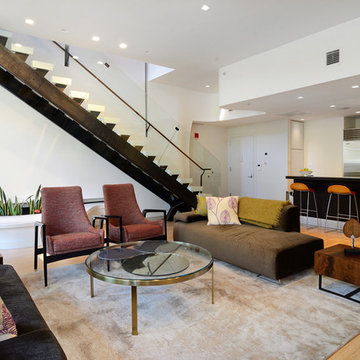
Property Marketed by Hudson Place Realty - Simply stunning designer duplex in Hoboken’s landmark GREEN /LEED GOLD certified building. With over 3100 sq. ft of interior space & 600 sq. ft. of private outdoor space this Architectural Digest worthy property offers 3 bedrooms, 4 full baths, separate dining room, dedicated media room & separate office. Completely customized with a dramatic floating concrete & glass staircase, Features floor to ceiling windows, a 1st level, professionally maintained, Ipe’ wood deck complete with trees, water & lighting, ELAN whole-home audio/lighting control and touch-pads in all rooms, separate audio/video closet with full rack system. a sleek Italian Valcucine kitchen, SubZero refrigerator, integrated Miele dishwasher, Viking 6 burner range with fully vented hood, Viking wine cooler & tempered glass counters. 2 Master suites with walk in closets & spa baths featuring imported Zen soaking tubs, separate showers, linen closet, Duravit double sinks & Lightolier sconces, Hunter Douglas window treatments, bamboo floors, and custom closets throughout. Concrete sub floors and Quiet Rock insulation for soundproofing. Planted green living roof with residents area featuring fabulous NYC & Hudson views, filtered fresh air system, & bike storage room. Absolutely ideal location, bordered on the western side by the newly established Garden Street Mews pedestrian area.
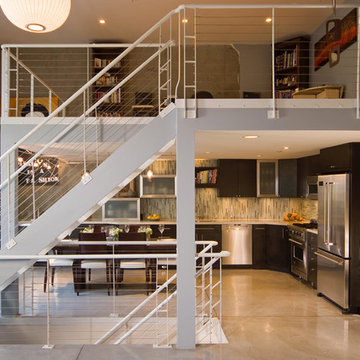
Looking from the living room to the kitchen, this contemporary kitchen set under the second floor or an open loft is roomy and beautiful. Combination dining room, entertaining area and high end kitchen. Viking appliances, Caesarstone counters, glass mosaic backsplash all combine for a unique design. Stepped wall cabinets are lined up perfectly with the stairs for a clean, linear flow in the view to the kitchen
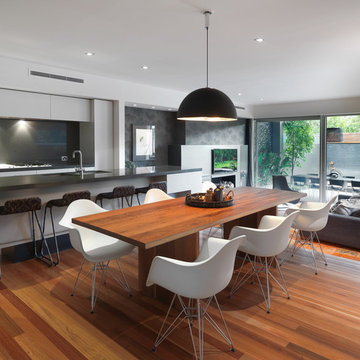
The renovation of this contemporary Brighton residence saw the introduction of warm natural materials to soften an otherwise cold contemporary interior. Recycled Australian hardwoods, natural stone and textural fabrics were used to add layers of interest and visual comfort.
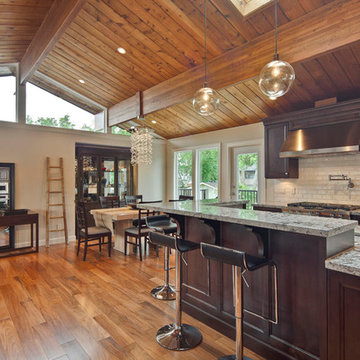
This 40 year old original Lindal Cedar Home has been completely renovated and transformed, well maintaining the flavour of the original design. A wide cedar staircase with landing and custom wrought iron railings, welcome you to the front door. Engineered hardwood flooring, tiles and carpet compliment every room in home. New roof, gutters, vinyl deck and stonework on front of home, front landscaping includes retaining walls & pavers on driveway and concrete exterior siding. New plumbing & electrical throughout, as well as energy efficient casement windows, skylights & insulated steel doors. Two new energy efficient direct vent gas fireplaces, with new facade & hearth. High efficient furnace, Heat pump & on demand hot water heating; Energy efficient appliances complement the beautiful kitchen, which includes custom cabinetry & granite counter tops.
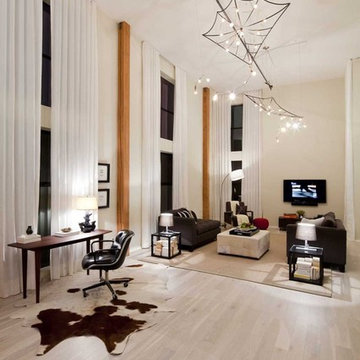
The long space was divided into a work area with vintage Pollack desk chair and flea market accessories and a comfortable lounge living room space where lots of people can hang on the large sectional that was split in two and the comfy chair and ottomans. The custom kite lights are the wow-factor of the space and take advantage of the tall ceiling height.
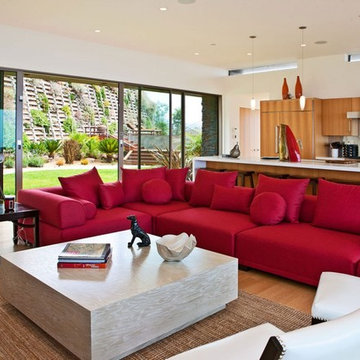
Bridge House is a contemporary modern home composed of three pods stretching across a Malibu hillside. Each pod is connected by bridges that carry you throughout the home exploring the elements of nature and a consistent view of the Malibu ocean.
Open Floor Plan Designs & Ideas
80



















